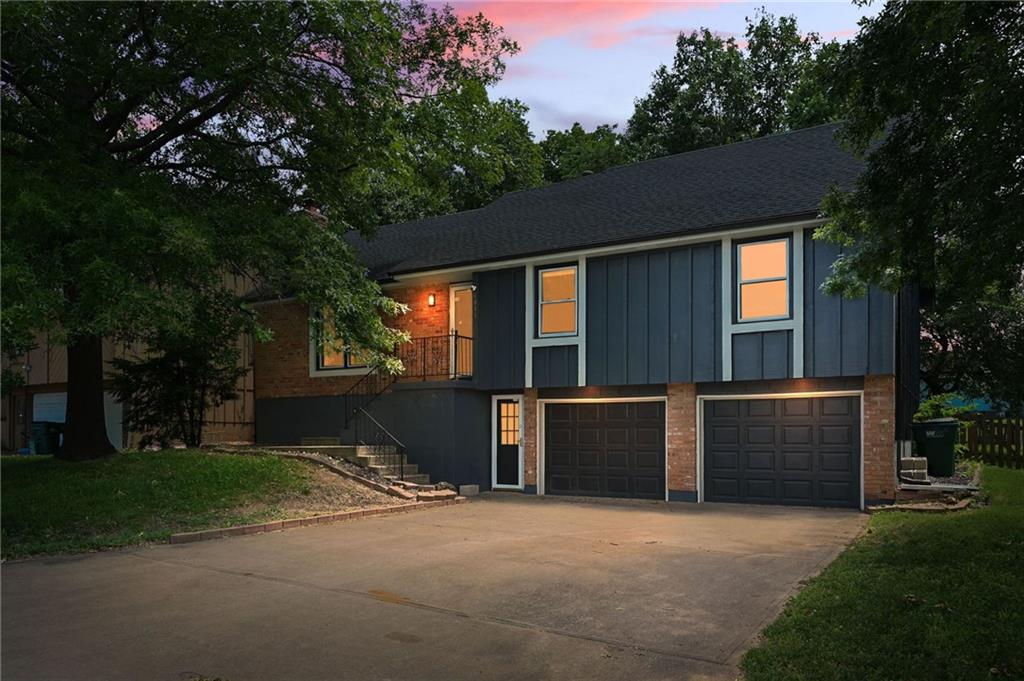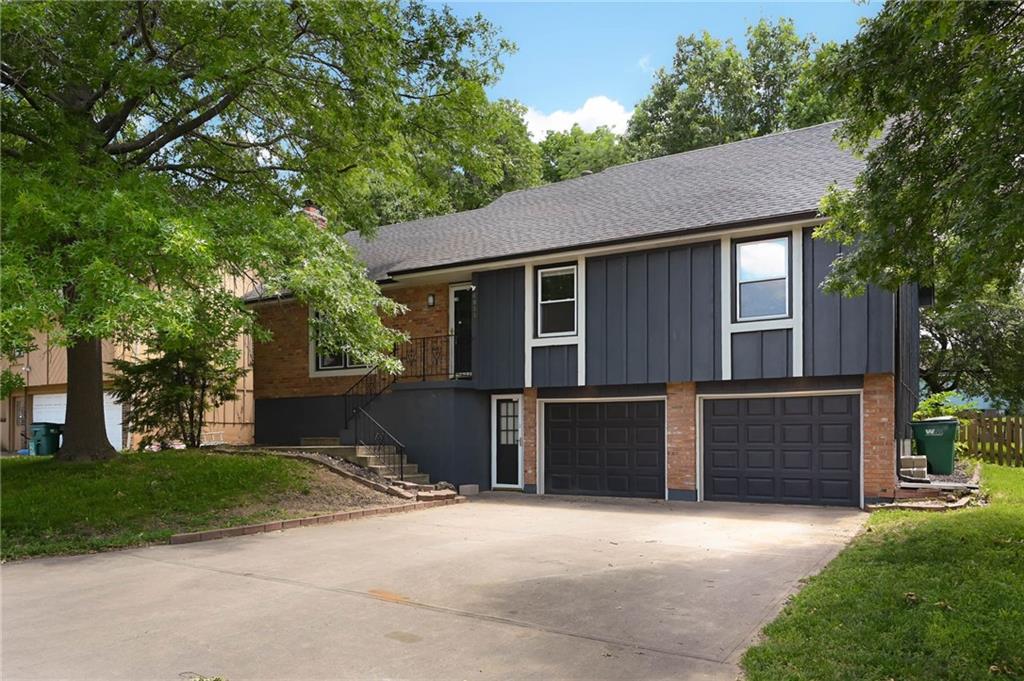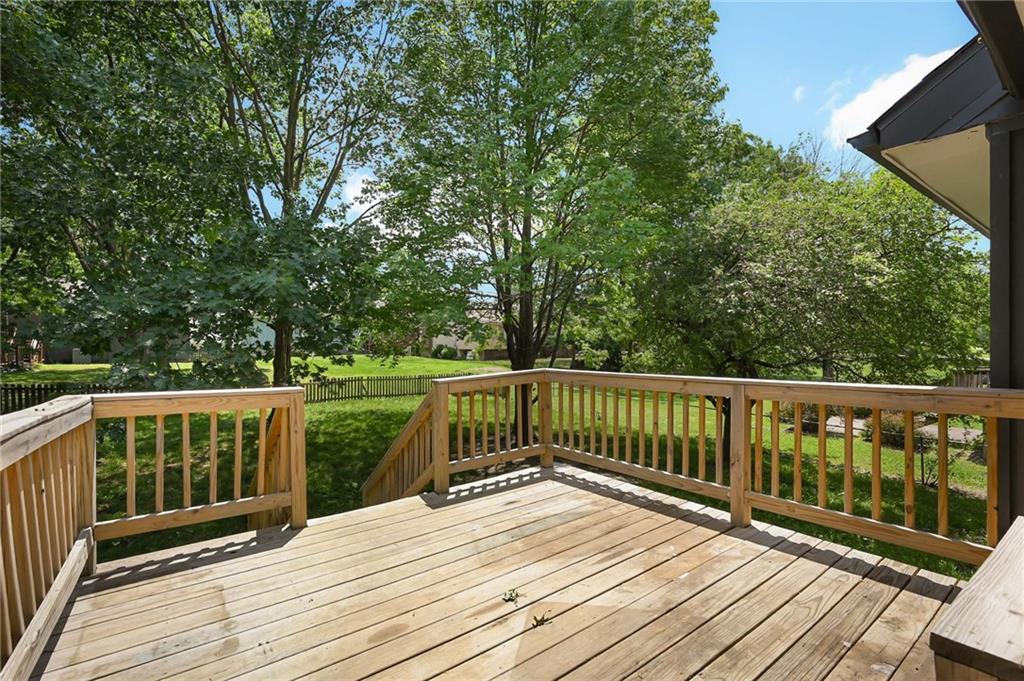


6811 E 143rd Street, Grandview, MO 64030
$295,000
3
Beds
3
Baths
2,075
Sq Ft
Single Family
Active
Listed by
Beshoy Metry
Kansas City Real Estate, Inc.
816-246-7700
Last updated:
June 28, 2025, 10:47 AM
MLS#
2558523
Source:
MOKS HL
About This Home
Home Facts
Single Family
3 Baths
3 Bedrooms
Built in 1982
Price Summary
295,000
$142 per Sq. Ft.
MLS #:
2558523
Last Updated:
June 28, 2025, 10:47 AM
Added:
2 day(s) ago
Rooms & Interior
Bedrooms
Total Bedrooms:
3
Bathrooms
Total Bathrooms:
3
Full Bathrooms:
3
Interior
Living Area:
2,075 Sq. Ft.
Structure
Structure
Architectural Style:
Traditional
Building Area:
2,075 Sq. Ft.
Year Built:
1982
Finances & Disclosures
Price:
$295,000
Price per Sq. Ft:
$142 per Sq. Ft.
Contact an Agent
Yes, I would like more information from Coldwell Banker. Please use and/or share my information with a Coldwell Banker agent to contact me about my real estate needs.
By clicking Contact I agree a Coldwell Banker Agent may contact me by phone or text message including by automated means and prerecorded messages about real estate services, and that I can access real estate services without providing my phone number. I acknowledge that I have read and agree to the Terms of Use and Privacy Notice.
Contact an Agent
Yes, I would like more information from Coldwell Banker. Please use and/or share my information with a Coldwell Banker agent to contact me about my real estate needs.
By clicking Contact I agree a Coldwell Banker Agent may contact me by phone or text message including by automated means and prerecorded messages about real estate services, and that I can access real estate services without providing my phone number. I acknowledge that I have read and agree to the Terms of Use and Privacy Notice.