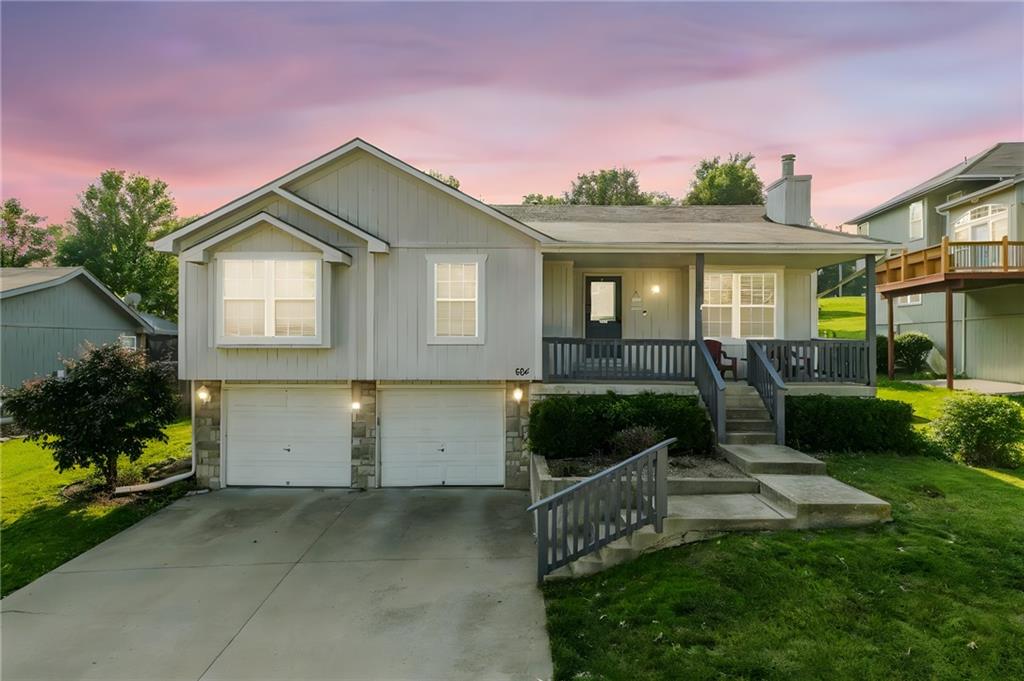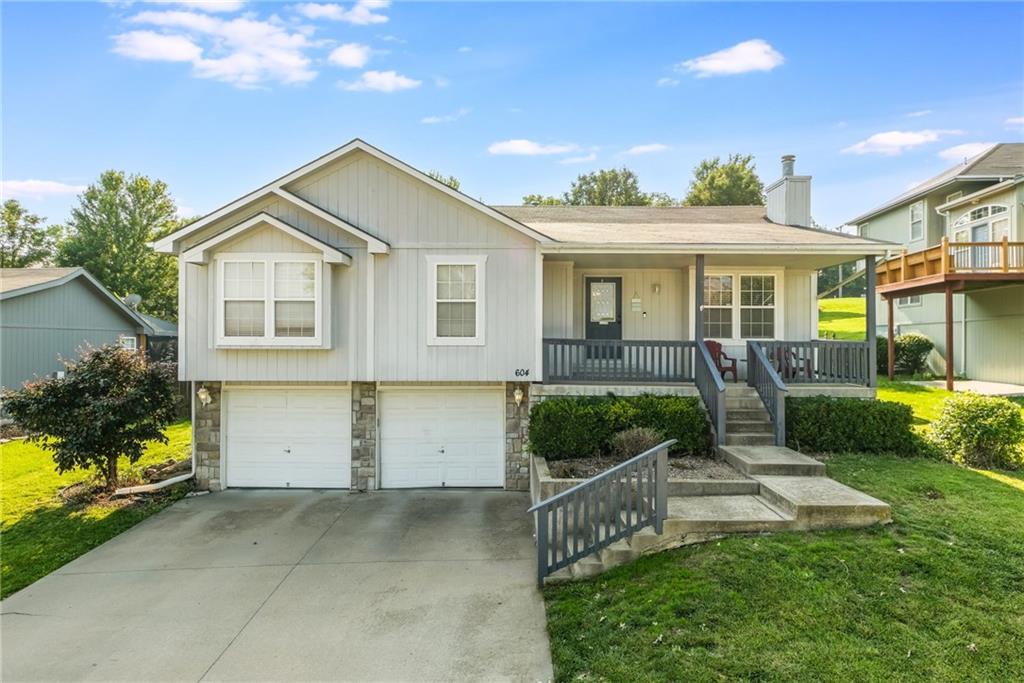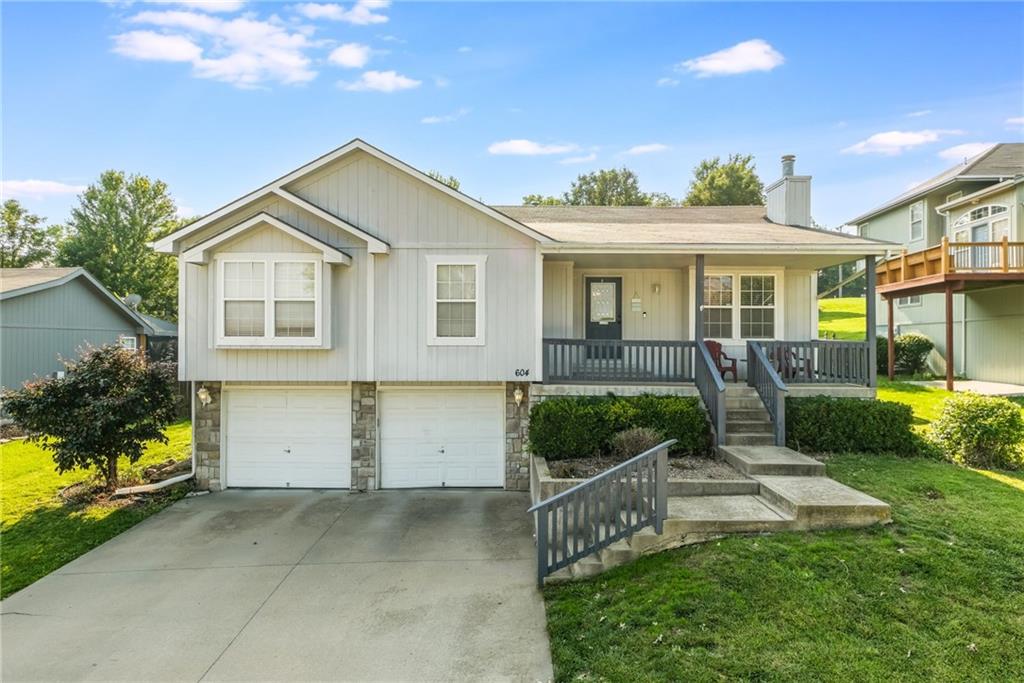


604 NW Scenic Drive, Grain Valley, MO 64029
$289,000
3
Beds
3
Baths
1,410
Sq Ft
Single Family
Active
Listed by
Margo Christopher
RE/MAX Heritage
816-587-2323
Last updated:
June 15, 2025, 08:41 PM
MLS#
2553802
Source:
MOKS HL
About This Home
Home Facts
Single Family
3 Baths
3 Bedrooms
Built in 2004
Price Summary
289,000
$204 per Sq. Ft.
MLS #:
2553802
Last Updated:
June 15, 2025, 08:41 PM
Added:
10 day(s) ago
Rooms & Interior
Bedrooms
Total Bedrooms:
3
Bathrooms
Total Bathrooms:
3
Full Bathrooms:
3
Interior
Living Area:
1,410 Sq. Ft.
Structure
Structure
Architectural Style:
Traditional
Building Area:
1,410 Sq. Ft.
Year Built:
2004
Finances & Disclosures
Price:
$289,000
Price per Sq. Ft:
$204 per Sq. Ft.
Contact an Agent
Yes, I would like more information from Coldwell Banker. Please use and/or share my information with a Coldwell Banker agent to contact me about my real estate needs.
By clicking Contact I agree a Coldwell Banker Agent may contact me by phone or text message including by automated means and prerecorded messages about real estate services, and that I can access real estate services without providing my phone number. I acknowledge that I have read and agree to the Terms of Use and Privacy Notice.
Contact an Agent
Yes, I would like more information from Coldwell Banker. Please use and/or share my information with a Coldwell Banker agent to contact me about my real estate needs.
By clicking Contact I agree a Coldwell Banker Agent may contact me by phone or text message including by automated means and prerecorded messages about real estate services, and that I can access real estate services without providing my phone number. I acknowledge that I have read and agree to the Terms of Use and Privacy Notice.