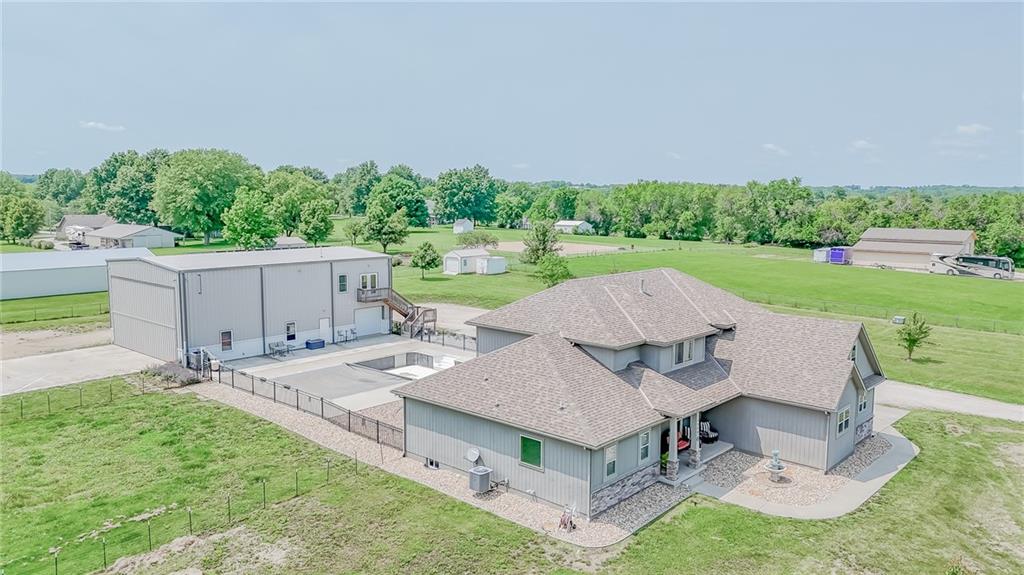


4000 S Buckner Tarsney Road, Grain Valley, MO 64029
$899,999
4
Beds
4
Baths
2,909
Sq Ft
Single Family
Active
Listed by
Kelli Vann
Homes By Darcy LLC.
816-863-0989
Last updated:
June 12, 2025, 02:17 PM
MLS#
2549484
Source:
MOKS HL
About This Home
Home Facts
Single Family
4 Baths
4 Bedrooms
Built in 2015
Price Summary
899,999
$309 per Sq. Ft.
MLS #:
2549484
Last Updated:
June 12, 2025, 02:17 PM
Added:
a month ago
Rooms & Interior
Bedrooms
Total Bedrooms:
4
Bathrooms
Total Bathrooms:
4
Full Bathrooms:
3
Interior
Living Area:
2,909 Sq. Ft.
Structure
Structure
Architectural Style:
Traditional
Building Area:
2,909 Sq. Ft.
Year Built:
2015
Finances & Disclosures
Price:
$899,999
Price per Sq. Ft:
$309 per Sq. Ft.
Contact an Agent
Yes, I would like more information from Coldwell Banker. Please use and/or share my information with a Coldwell Banker agent to contact me about my real estate needs.
By clicking Contact I agree a Coldwell Banker Agent may contact me by phone or text message including by automated means and prerecorded messages about real estate services, and that I can access real estate services without providing my phone number. I acknowledge that I have read and agree to the Terms of Use and Privacy Notice.
Contact an Agent
Yes, I would like more information from Coldwell Banker. Please use and/or share my information with a Coldwell Banker agent to contact me about my real estate needs.
By clicking Contact I agree a Coldwell Banker Agent may contact me by phone or text message including by automated means and prerecorded messages about real estate services, and that I can access real estate services without providing my phone number. I acknowledge that I have read and agree to the Terms of Use and Privacy Notice.