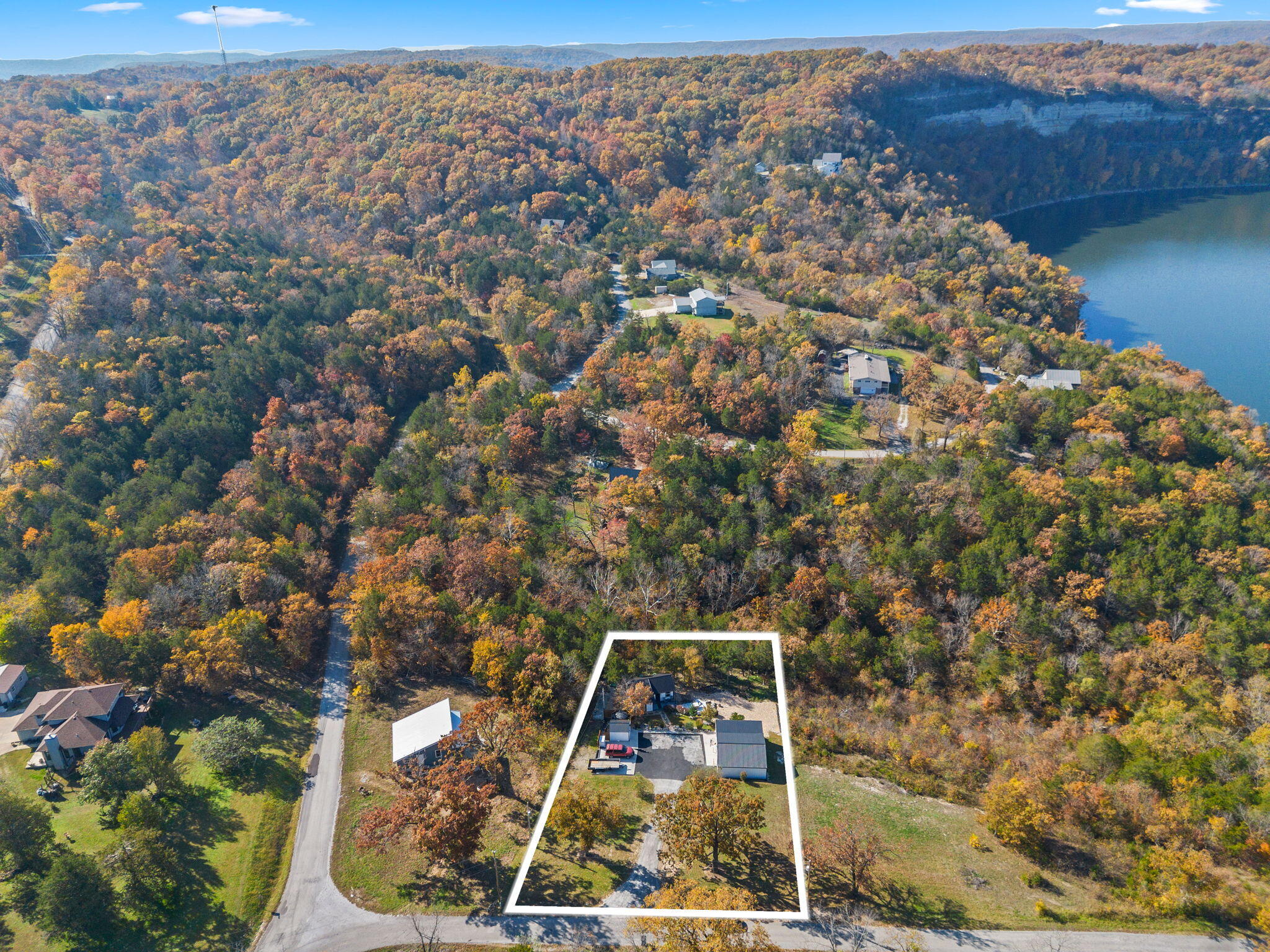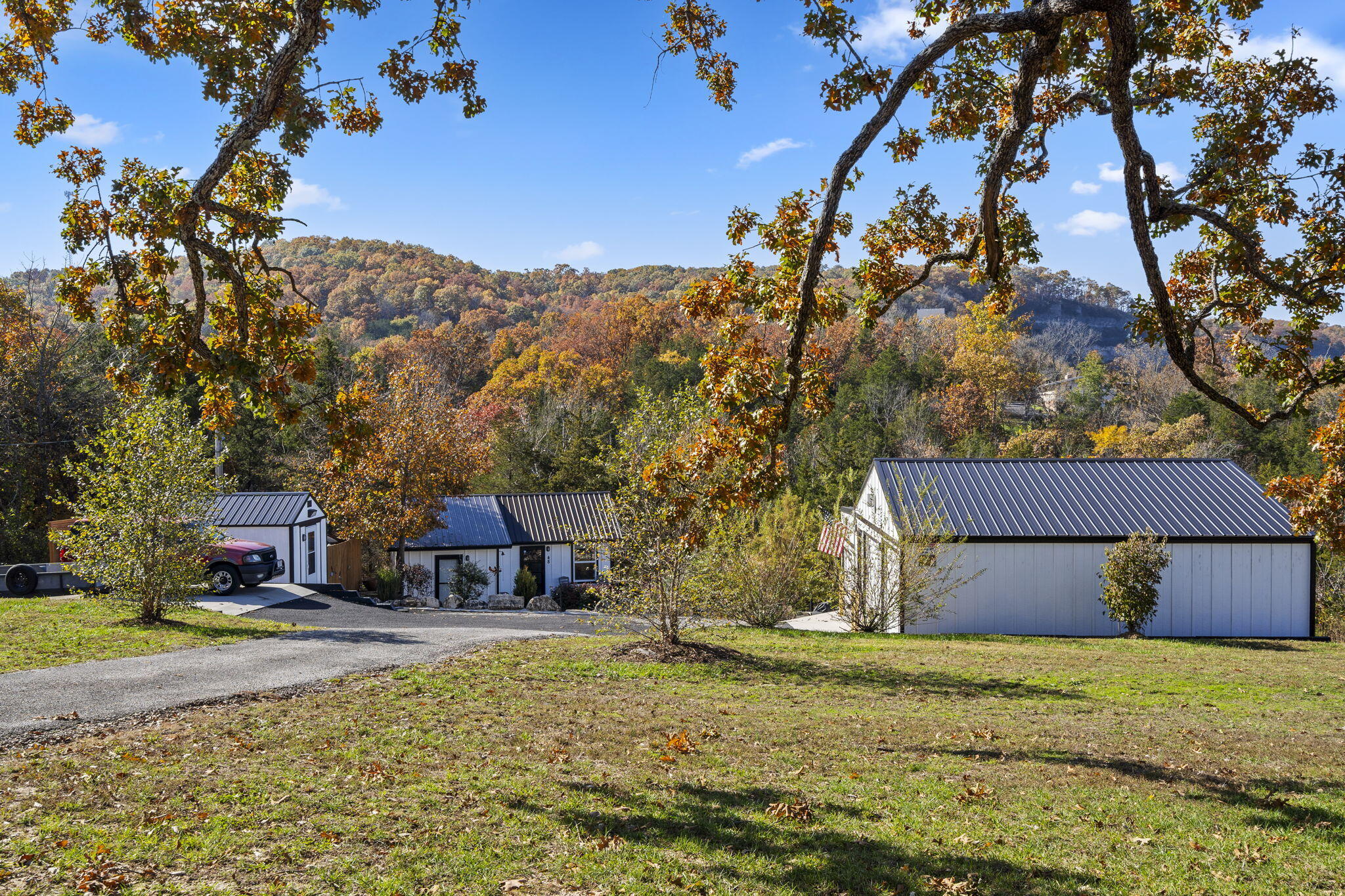


48 Hillsboro Drive, Galena, MO 65656
$265,000
1
Bed
1
Bath
703
Sq Ft
Single Family
Active
Listed by
Ann Ferguson
Keller Williams Tri-Lakes
417-336-4999
Last updated:
November 11, 2025, 04:01 PM
MLS#
60309487
Source:
MO GSBOR
About This Home
Home Facts
Single Family
1 Bath
1 Bedroom
Built in 2019
Price Summary
265,000
$376 per Sq. Ft.
MLS #:
60309487
Last Updated:
November 11, 2025, 04:01 PM
Added:
6 day(s) ago
Rooms & Interior
Bedrooms
Total Bedrooms:
1
Bathrooms
Total Bathrooms:
1
Full Bathrooms:
1
Interior
Living Area:
703 Sq. Ft.
Structure
Structure
Architectural Style:
Cabin
Building Area:
703 Sq. Ft.
Year Built:
2019
Lot
Lot Size (Sq. Ft):
30,056
Finances & Disclosures
Price:
$265,000
Price per Sq. Ft:
$376 per Sq. Ft.
Contact an Agent
Yes, I would like more information from Coldwell Banker. Please use and/or share my information with a Coldwell Banker agent to contact me about my real estate needs.
By clicking Contact I agree a Coldwell Banker Agent may contact me by phone or text message including by automated means and prerecorded messages about real estate services, and that I can access real estate services without providing my phone number. I acknowledge that I have read and agree to the Terms of Use and Privacy Notice.
Contact an Agent
Yes, I would like more information from Coldwell Banker. Please use and/or share my information with a Coldwell Banker agent to contact me about my real estate needs.
By clicking Contact I agree a Coldwell Banker Agent may contact me by phone or text message including by automated means and prerecorded messages about real estate services, and that I can access real estate services without providing my phone number. I acknowledge that I have read and agree to the Terms of Use and Privacy Notice.