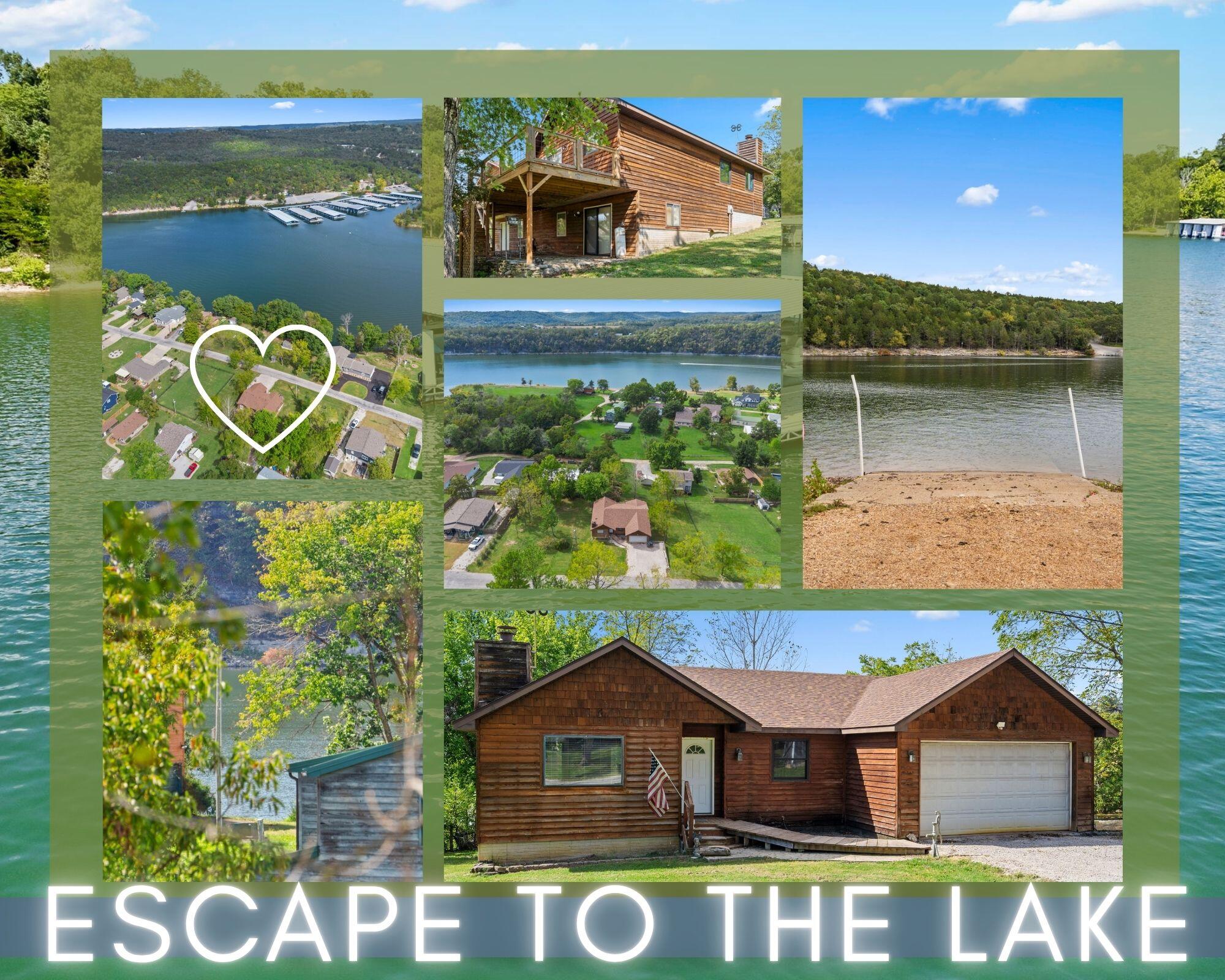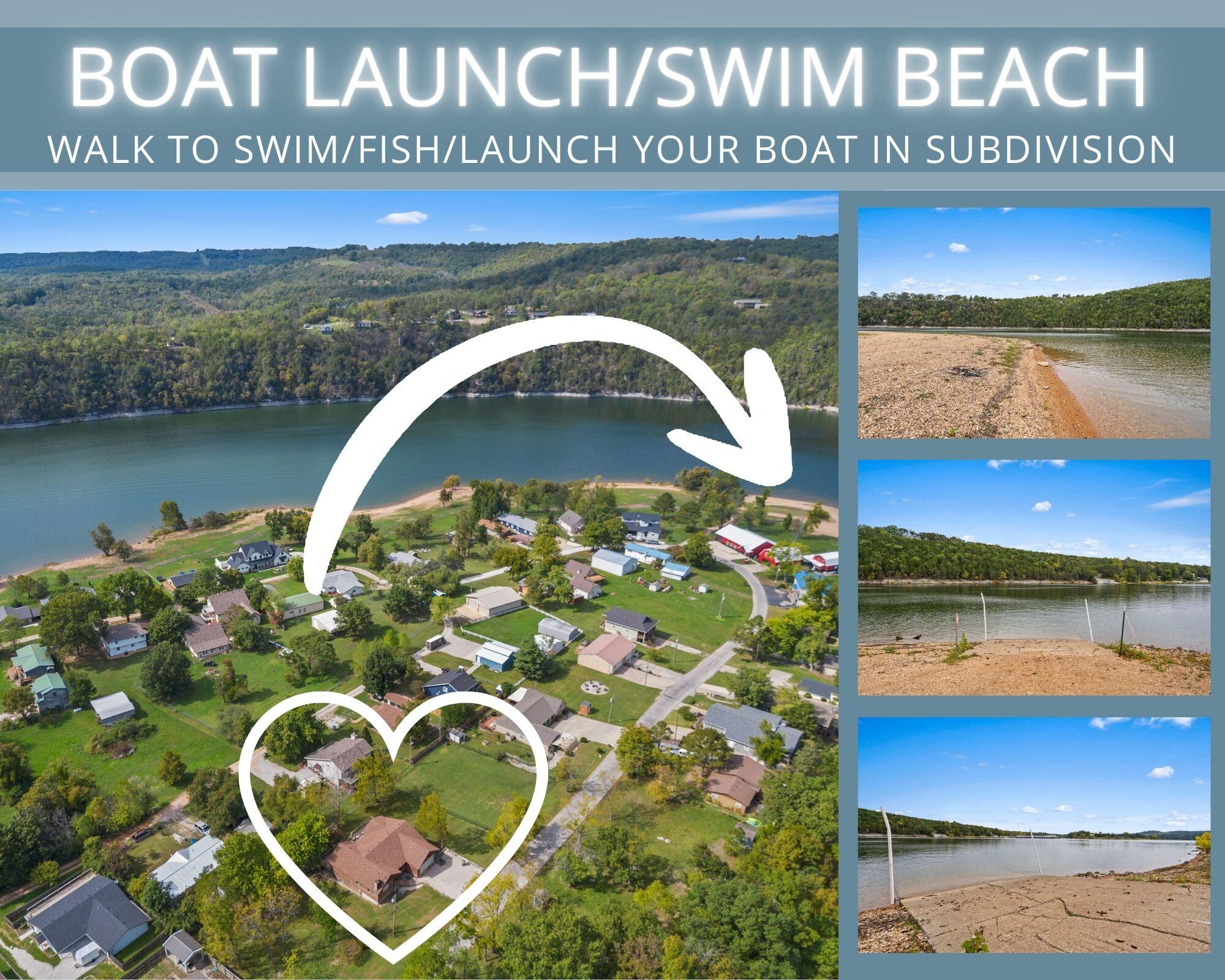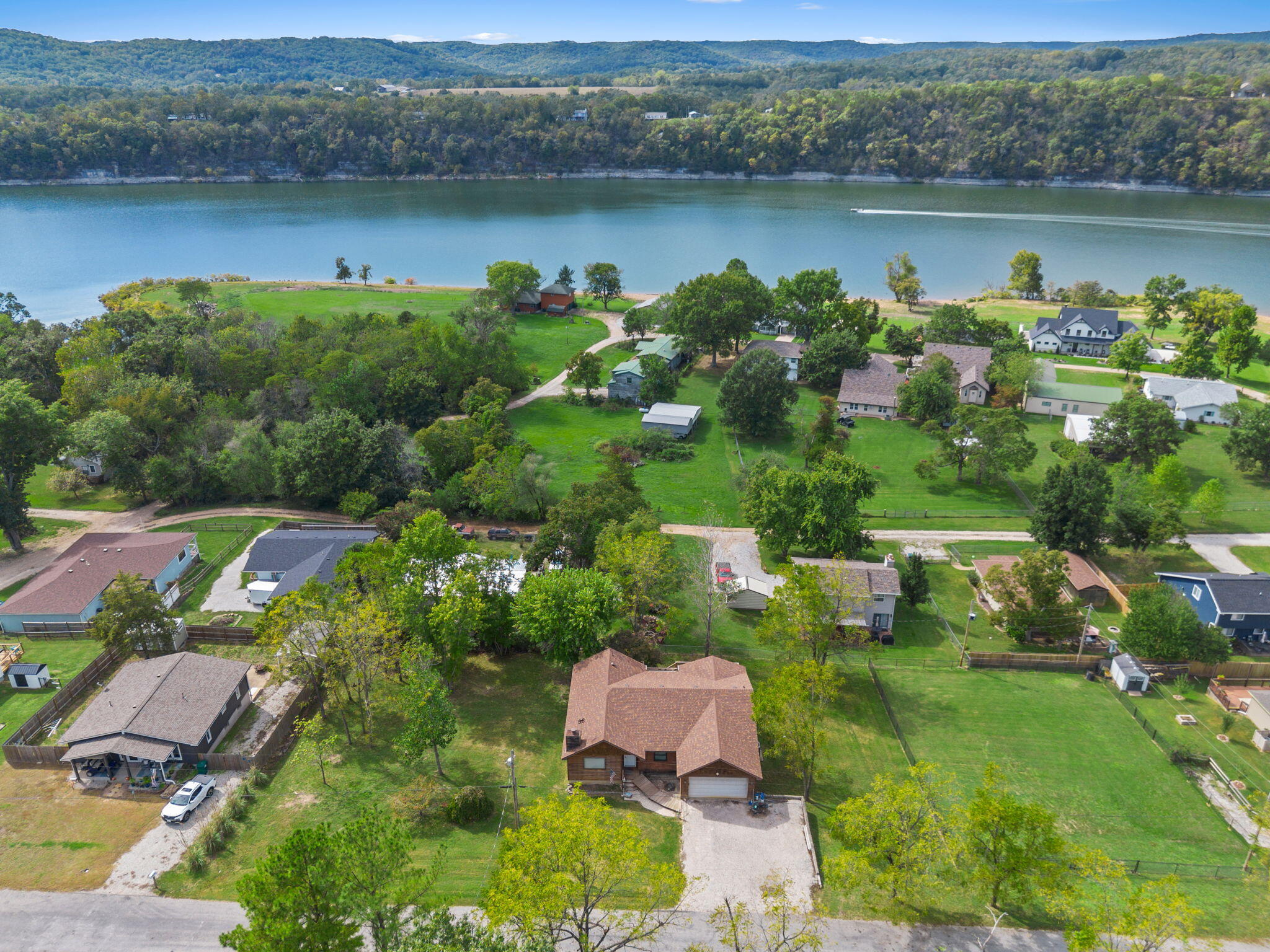


2975 Longbend Road, Galena, MO 65656
$325,000
4
Beds
3
Baths
1,528
Sq Ft
Single Family
Pending
Listed by
Ann Ferguson
Keller Williams Tri-Lakes
417-336-4999
Last updated:
November 15, 2025, 09:06 AM
MLS#
60306762
Source:
MO GSBOR
About This Home
Home Facts
Single Family
3 Baths
4 Bedrooms
Built in 1994
Price Summary
325,000
$212 per Sq. Ft.
MLS #:
60306762
Last Updated:
November 15, 2025, 09:06 AM
Added:
a month ago
Rooms & Interior
Bedrooms
Total Bedrooms:
4
Bathrooms
Total Bathrooms:
3
Full Bathrooms:
3
Interior
Living Area:
1,528 Sq. Ft.
Structure
Structure
Architectural Style:
Ranch
Building Area:
3,056 Sq. Ft.
Year Built:
1994
Lot
Lot Size (Sq. Ft):
20,908
Finances & Disclosures
Price:
$325,000
Price per Sq. Ft:
$212 per Sq. Ft.
Contact an Agent
Yes, I would like more information from Coldwell Banker. Please use and/or share my information with a Coldwell Banker agent to contact me about my real estate needs.
By clicking Contact I agree a Coldwell Banker Agent may contact me by phone or text message including by automated means and prerecorded messages about real estate services, and that I can access real estate services without providing my phone number. I acknowledge that I have read and agree to the Terms of Use and Privacy Notice.
Contact an Agent
Yes, I would like more information from Coldwell Banker. Please use and/or share my information with a Coldwell Banker agent to contact me about my real estate needs.
By clicking Contact I agree a Coldwell Banker Agent may contact me by phone or text message including by automated means and prerecorded messages about real estate services, and that I can access real estate services without providing my phone number. I acknowledge that I have read and agree to the Terms of Use and Privacy Notice.