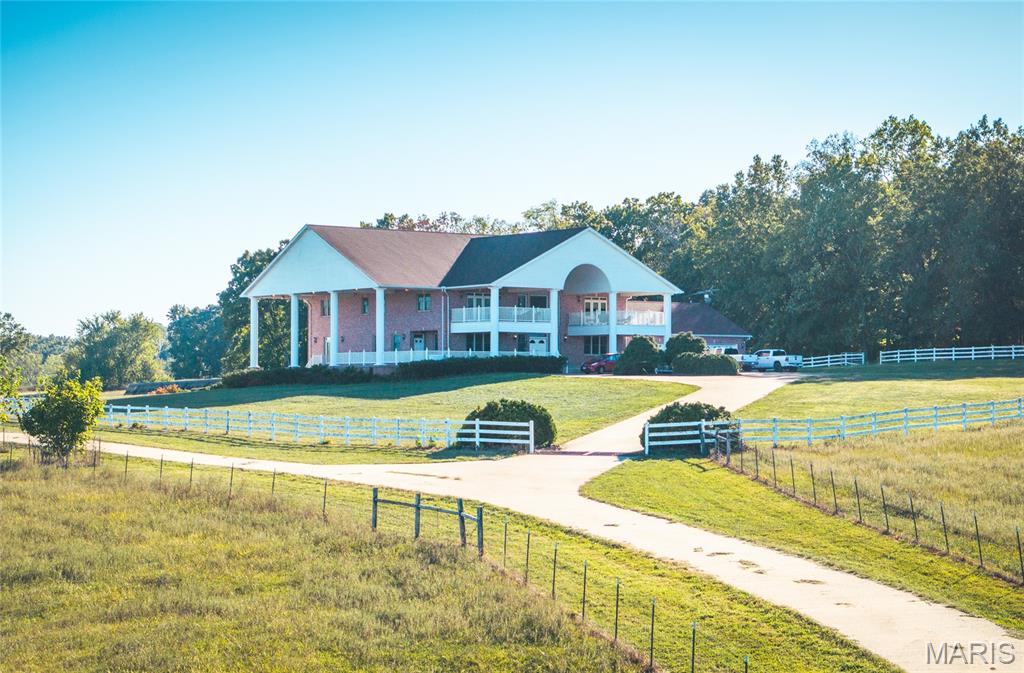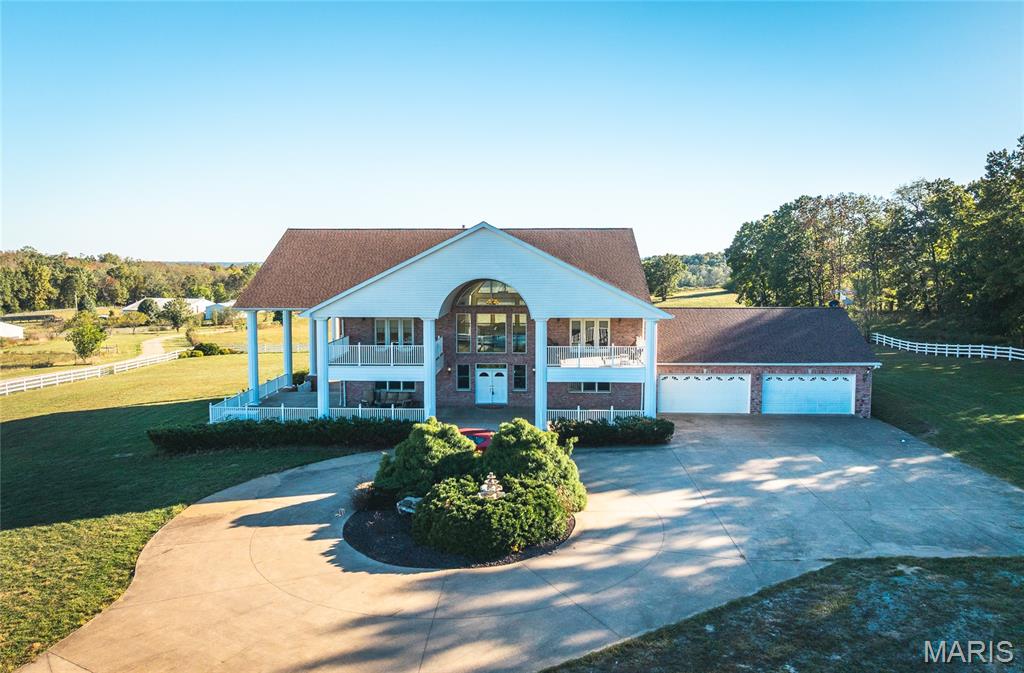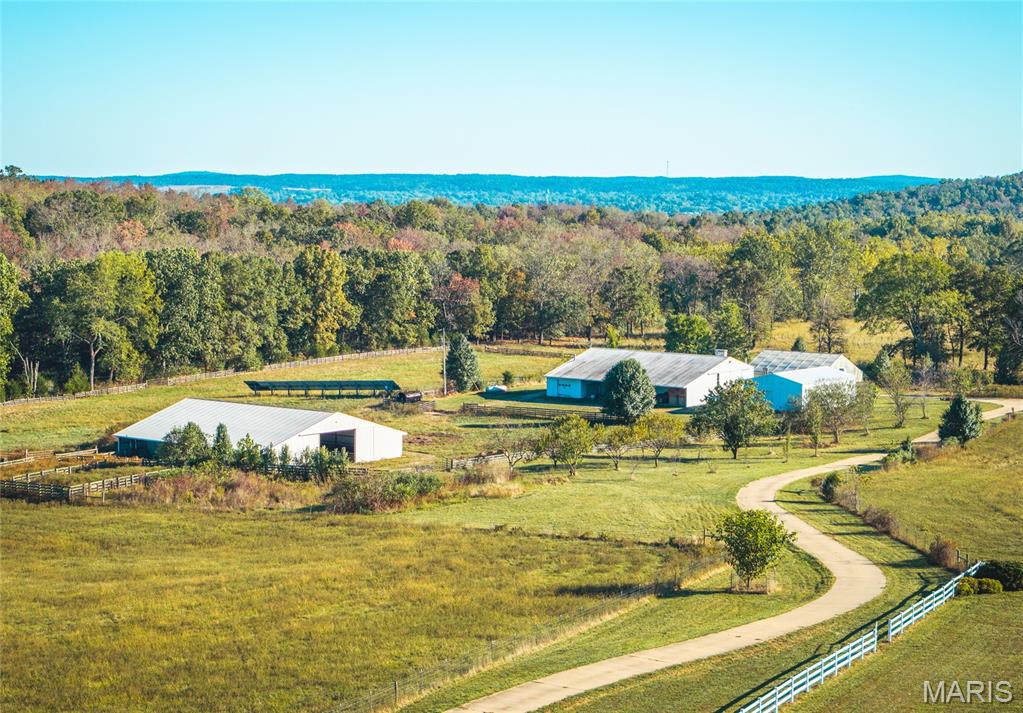Fischer Farm and Ranch Estate – Turnkey, Multi-Use Property!
This 122+ acre working farm combines productivity, comfort, and self-sufficiency. Designed for livestock, crops, and residential living, the property includes multiple water sources, extensive fencing, and high-quality improvements throughout.
Land and Water Features:
Two ponds, seasonal springs, and a year-round creek provide abundant water. Three wells, six automatic cattle waterers, welded wire perimeter fencing, and cross-fenced pastures make this property livestock-ready. Four pastures, including a smaller barnyard pasture, each have multiple water sources for easy rotational grazing. Vinyl fencing lines the road frontage and surrounds the main home. Concrete driveways provide easy access to barns and home, and a 1,000-gallon diesel tank services machinery.
Barns and Outbuildings:
• Main Barn (“Grandma’s Barn”) – Three apartments (two wheelchair-accessible, one caretaker) with full kitchens, baths, laminate floors, and individual heating/cooling. Common area includes laundry, half bath, gas stone fireplace, overhead garage heaters, multiple garage doors, and overhead storage. Insulated with concrete floor; serviced by owned 1,000-gallon LP tank.
• Hay Barn – Holds 180–190 round bales, concrete floors, working pens, cattle chute, water, electricity, and equipment overhangs. Integrated corral and manure management system streamline livestock handling.
• New Barn (2018) – Insulated with cement floor, overhead doors, water, gas heater, electric panel, and lighting; perfect for machinery or feed storage.
Greenhouse, Root Cellar, and Orchard:
45’x45’ Nexus greenhouse built into hillside supports year-round growing with triple polycarbonate, automatic climate controls, gas heaters, air handlers, irrigation, and raised concrete beds with composted soil. Adjacent root cellar adds storage. Orchard includes peach, apple, plum, cherry, apricot, persimmon, pear, and pecan trees. Garden area features figs, blueberries, currants, blackberries, aronia, and three types of seedless grapes.
Main Residence:
Brick home with 6 bedrooms plus 2 sleeping rooms and 8.5 baths. Main-floor primary suite, four upstairs bedroom suites, and three basement suites (two non-conforming). Each bedroom has a full bath and walk-in closet. Two kitchens and three laundry areas support multi-generational living or staff. Main kitchen includes Viking/Sub-Zero appliances, cherry cabinetry, large pantry, and breakfast bar. Professionally refinished oak floors, tiled entries, and laminate bedroom floors complete the home.
Living areas include cathedral ceilings, gas fireplace, south-facing windows with remote blinds, and French doors to patios overlooking the 22,000-gallon fiberglass pool. Outdoor entertaining is enhanced by patios on three sides, overlooking pastures, ponds, and natural scenery.
Infrastructure and Systems:
Steel-stud construction, Anderson windows, central vacuum, conduit wiring, three geothermal HVAC systems (main replaced 2025), five 40-gallon water heaters plus on-demand unit for master bath. Solar power via 104 SolarEdge panels with net metering. Four 200-amp electrical panels (800 total amps), buried 1,900-gallon LP tank, and cellular booster ensure full functionality.
Summary:
A rare opportunity blending high-quality infrastructure, multi-generational housing, livestock-ready land, and sustainable features. Ideal for cattle, crops, or a full-time rural homestead with income potential. This property is fully equipped for productive living, comfort, and convenience. Schedule your private tour today to experience this one-of-a-kind farm and ranch estate!


