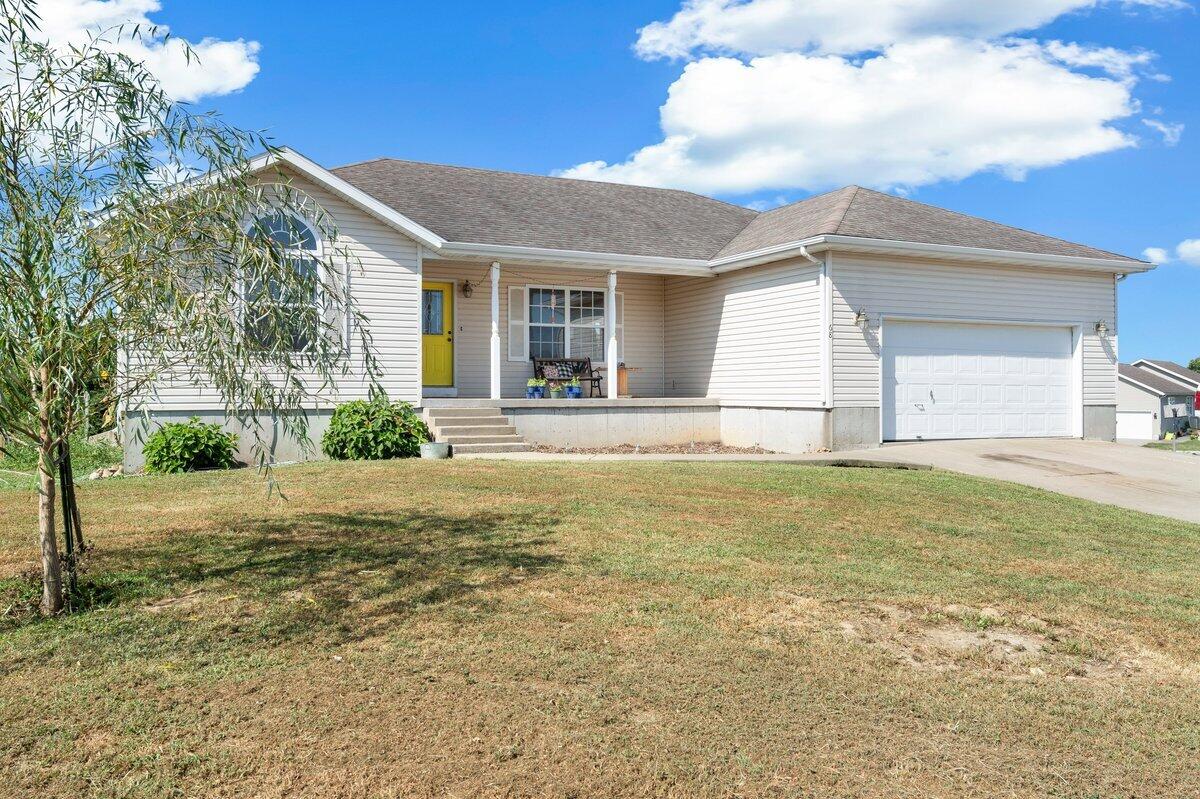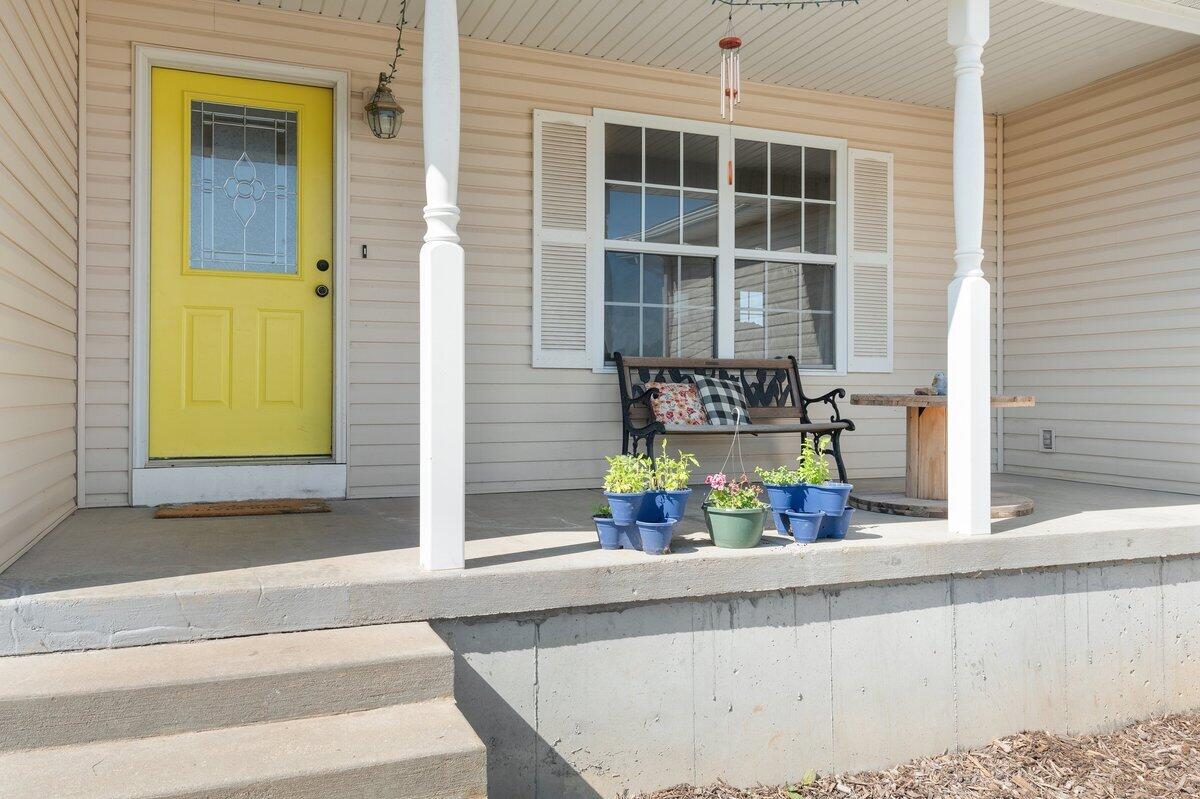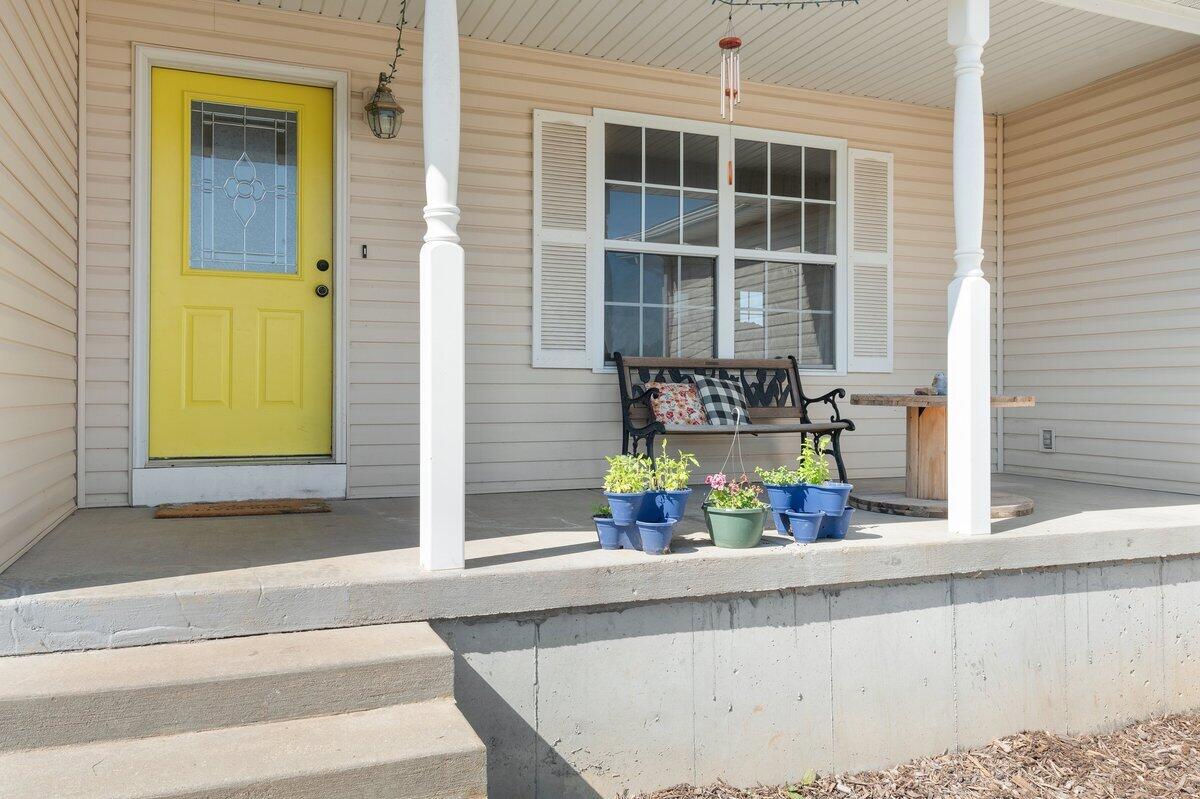


68 Sunnybrook Circle, Fair Grove, MO 65648
$310,000
4
Beds
3
Baths
2,876
Sq Ft
Single Family
Pending
Listed by
Johnnie Collins
Murney Associates - Primrose
417-823-2300
Last updated:
November 15, 2025, 09:06 AM
MLS#
60301521
Source:
MO GSBOR
About This Home
Home Facts
Single Family
3 Baths
4 Bedrooms
Built in 2006
Price Summary
310,000
$107 per Sq. Ft.
MLS #:
60301521
Last Updated:
November 15, 2025, 09:06 AM
Added:
3 month(s) ago
Rooms & Interior
Bedrooms
Total Bedrooms:
4
Bathrooms
Total Bathrooms:
3
Full Bathrooms:
3
Interior
Living Area:
2,876 Sq. Ft.
Structure
Structure
Architectural Style:
Country, Ranch
Building Area:
2,876 Sq. Ft.
Year Built:
2006
Lot
Lot Size (Sq. Ft):
78,408
Finances & Disclosures
Price:
$310,000
Price per Sq. Ft:
$107 per Sq. Ft.
Contact an Agent
Yes, I would like more information from Coldwell Banker. Please use and/or share my information with a Coldwell Banker agent to contact me about my real estate needs.
By clicking Contact I agree a Coldwell Banker Agent may contact me by phone or text message including by automated means and prerecorded messages about real estate services, and that I can access real estate services without providing my phone number. I acknowledge that I have read and agree to the Terms of Use and Privacy Notice.
Contact an Agent
Yes, I would like more information from Coldwell Banker. Please use and/or share my information with a Coldwell Banker agent to contact me about my real estate needs.
By clicking Contact I agree a Coldwell Banker Agent may contact me by phone or text message including by automated means and prerecorded messages about real estate services, and that I can access real estate services without providing my phone number. I acknowledge that I have read and agree to the Terms of Use and Privacy Notice.