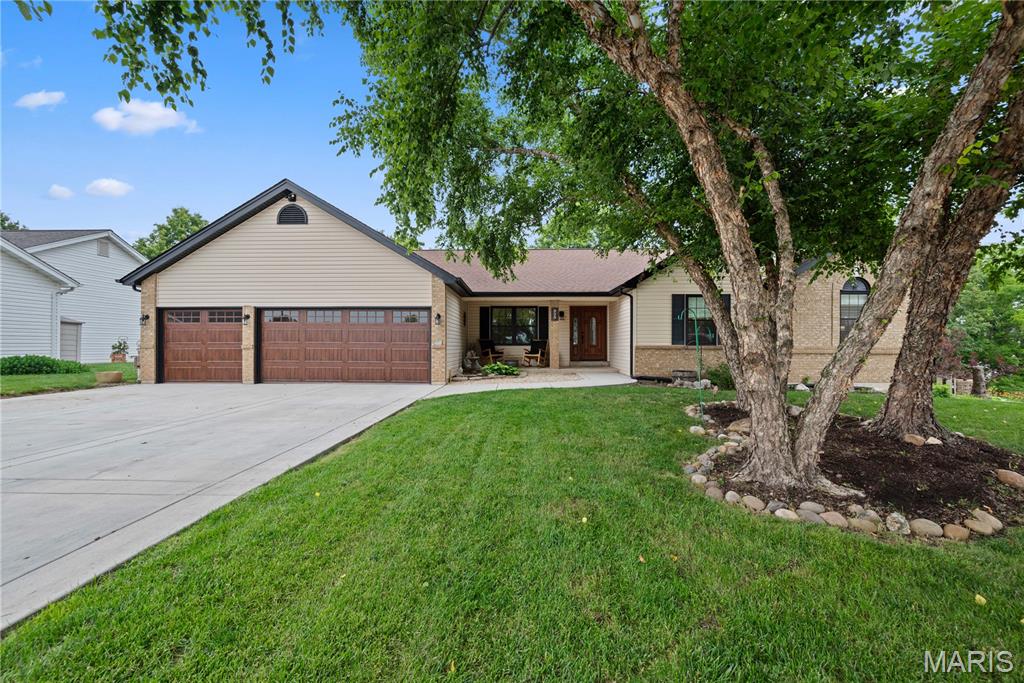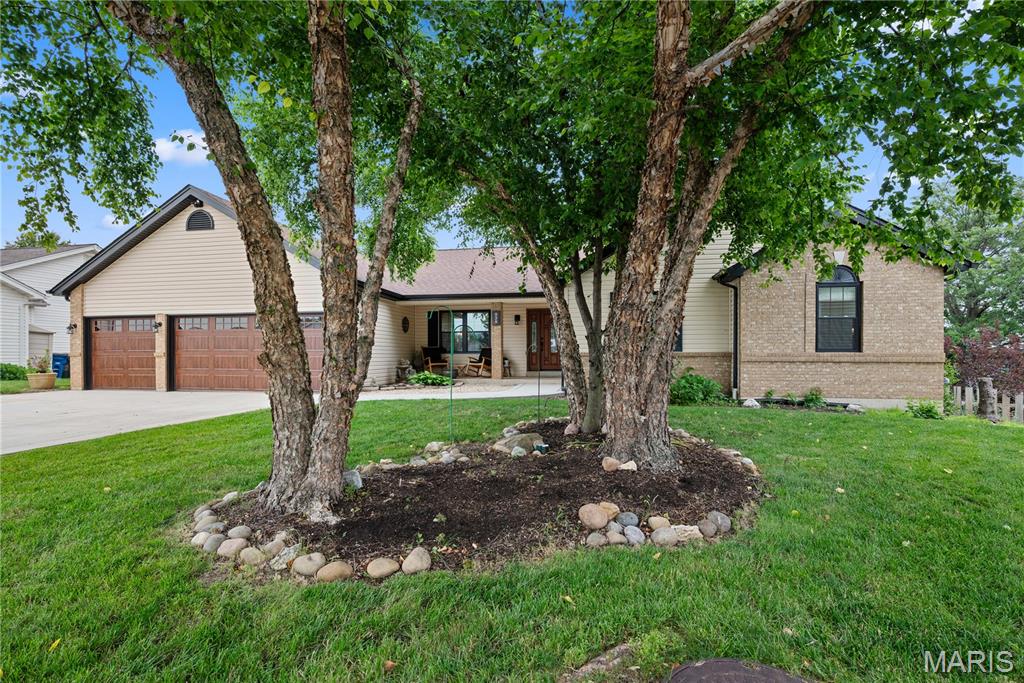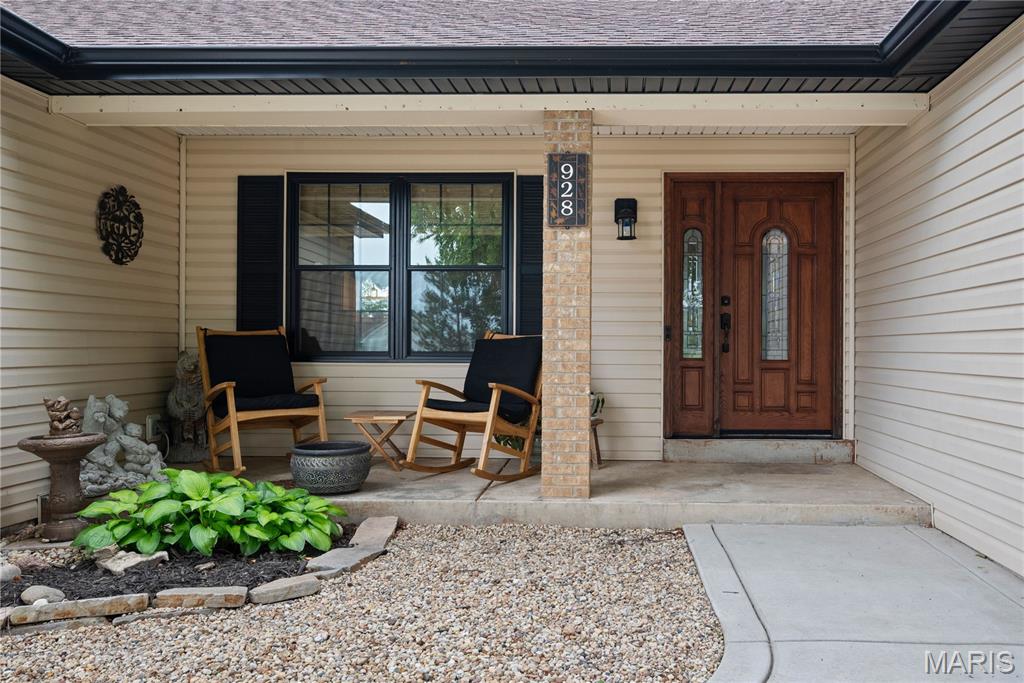


928 Hampshire Heath Drive, Dardenne Prairie, MO 63368
Active
Listed by
Laura A Kemp
Last updated:
June 13, 2025, 03:53 PM
MLS#
25028550
Source:
MO MARIS
About This Home
Home Facts
Single Family
2 Baths
3 Bedrooms
Built in 2001
Price Summary
425,000
$247 per Sq. Ft.
MLS #:
25028550
Last Updated:
June 13, 2025, 03:53 PM
Rooms & Interior
Bedrooms
Total Bedrooms:
3
Bathrooms
Total Bathrooms:
2
Full Bathrooms:
2
Interior
Living Area:
1,720 Sq. Ft.
Structure
Structure
Architectural Style:
Ranch, Traditional
Building Area:
1,720 Sq. Ft.
Year Built:
2001
Lot
Lot Size (Sq. Ft):
12,632
Finances & Disclosures
Price:
$425,000
Price per Sq. Ft:
$247 per Sq. Ft.
Contact an Agent
Yes, I would like more information from Coldwell Banker. Please use and/or share my information with a Coldwell Banker agent to contact me about my real estate needs.
By clicking Contact I agree a Coldwell Banker Agent may contact me by phone or text message including by automated means and prerecorded messages about real estate services, and that I can access real estate services without providing my phone number. I acknowledge that I have read and agree to the Terms of Use and Privacy Notice.
Contact an Agent
Yes, I would like more information from Coldwell Banker. Please use and/or share my information with a Coldwell Banker agent to contact me about my real estate needs.
By clicking Contact I agree a Coldwell Banker Agent may contact me by phone or text message including by automated means and prerecorded messages about real estate services, and that I can access real estate services without providing my phone number. I acknowledge that I have read and agree to the Terms of Use and Privacy Notice.