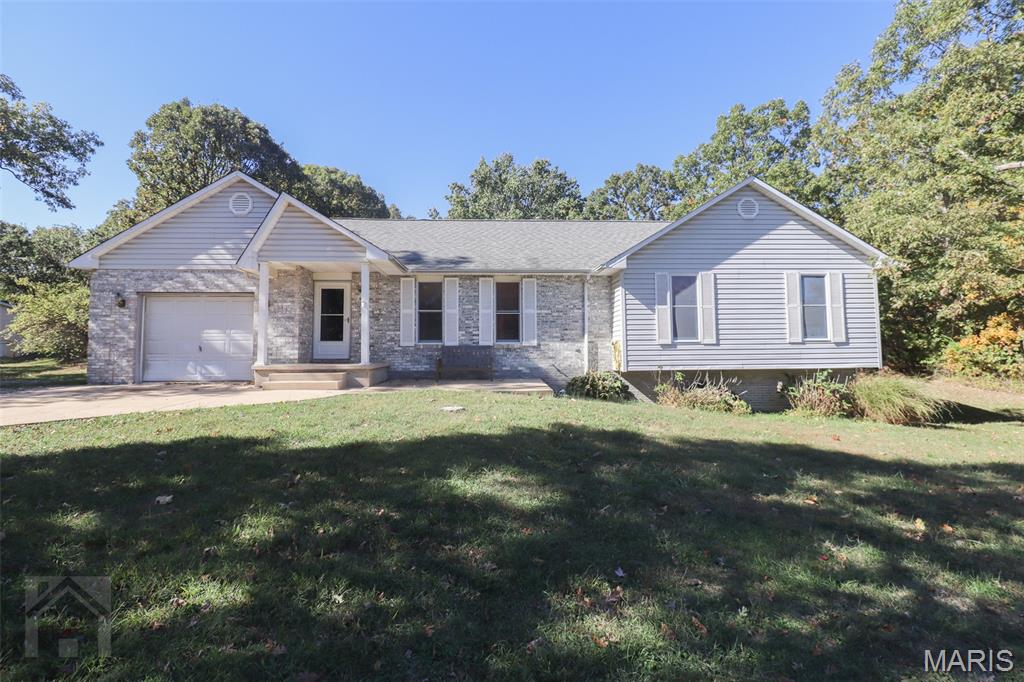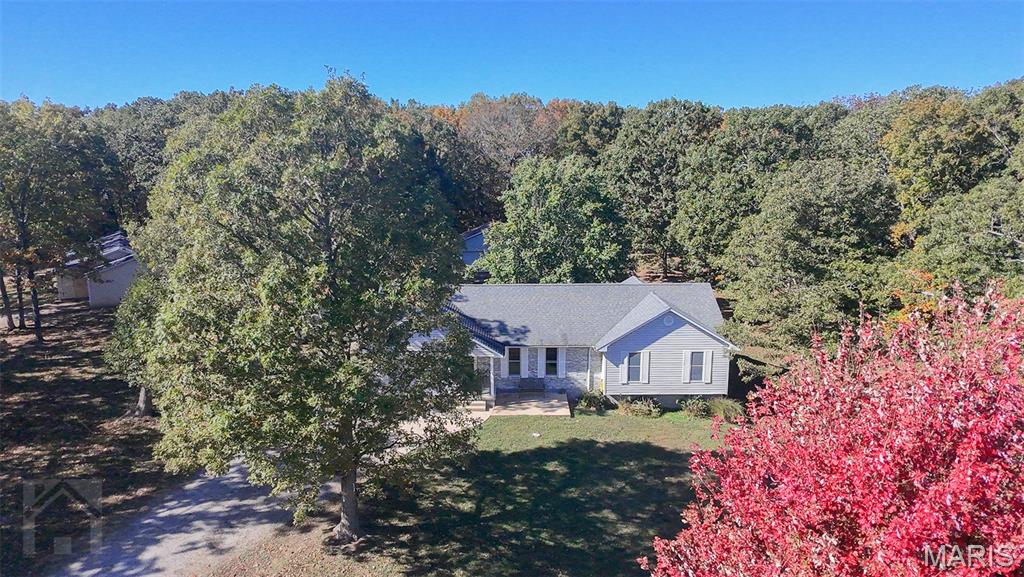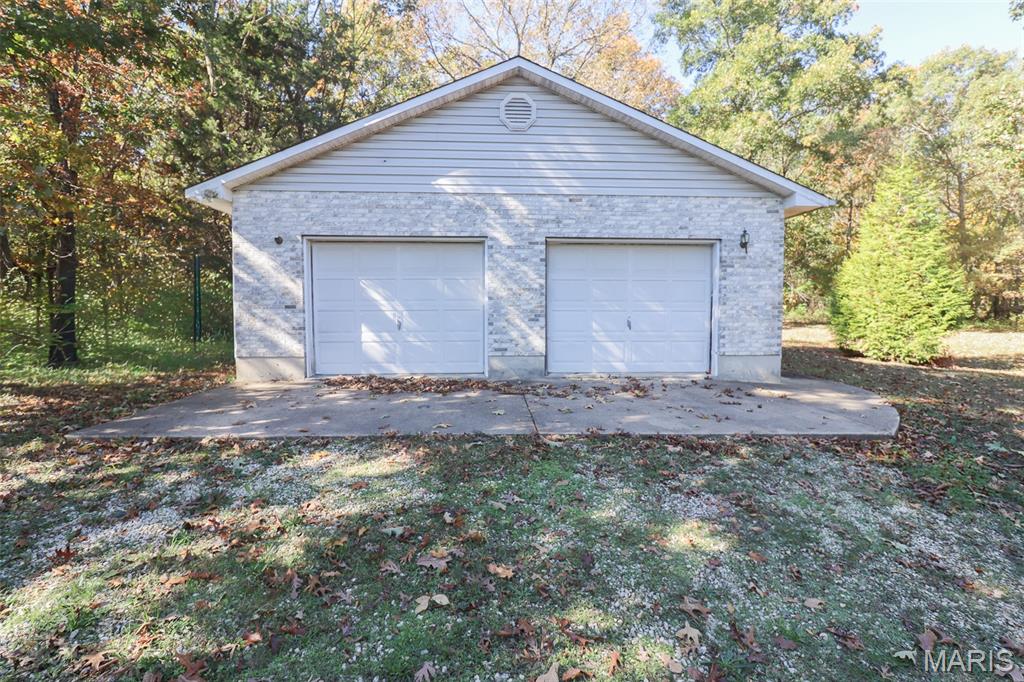


105 Oakdale Circle, Cuba, MO 65453
$249,900
3
Beds
3
Baths
1,518
Sq Ft
Single Family
Pending
Listed by
Taylor A Shifflett
Walker Real Estate Team
Last updated:
December 23, 2025, 08:44 AM
MLS#
25071368
Source:
MO MARIS
About This Home
Home Facts
Single Family
3 Baths
3 Bedrooms
Built in 1996
Price Summary
249,900
$164 per Sq. Ft.
MLS #:
25071368
Last Updated:
December 23, 2025, 08:44 AM
Rooms & Interior
Bedrooms
Total Bedrooms:
3
Bathrooms
Total Bathrooms:
3
Full Bathrooms:
2
Interior
Living Area:
1,518 Sq. Ft.
Structure
Structure
Architectural Style:
Ranch
Building Area:
1,518 Sq. Ft.
Year Built:
1996
Lot
Lot Size (Sq. Ft):
87,120
Finances & Disclosures
Price:
$249,900
Price per Sq. Ft:
$164 per Sq. Ft.
Contact an Agent
Yes, I would like more information. Please use and/or share my information with a Coldwell Banker ® affiliated agent to contact me about my real estate needs. By clicking Contact, I request to be contacted by phone or text message and consent to being contacted by automated means. I understand that my consent to receive calls or texts is not a condition of purchasing any property, goods, or services. Alternatively, I understand that I can access real estate services by email or I can contact the agent myself.
If a Coldwell Banker affiliated agent is not available in the area where I need assistance, I agree to be contacted by a real estate agent affiliated with another brand owned or licensed by Anywhere Real Estate (BHGRE®, CENTURY 21®, Corcoran®, ERA®, or Sotheby's International Realty®). I acknowledge that I have read and agree to the terms of use and privacy notice.
Contact an Agent
Yes, I would like more information. Please use and/or share my information with a Coldwell Banker ® affiliated agent to contact me about my real estate needs. By clicking Contact, I request to be contacted by phone or text message and consent to being contacted by automated means. I understand that my consent to receive calls or texts is not a condition of purchasing any property, goods, or services. Alternatively, I understand that I can access real estate services by email or I can contact the agent myself.
If a Coldwell Banker affiliated agent is not available in the area where I need assistance, I agree to be contacted by a real estate agent affiliated with another brand owned or licensed by Anywhere Real Estate (BHGRE®, CENTURY 21®, Corcoran®, ERA®, or Sotheby's International Realty®). I acknowledge that I have read and agree to the terms of use and privacy notice.