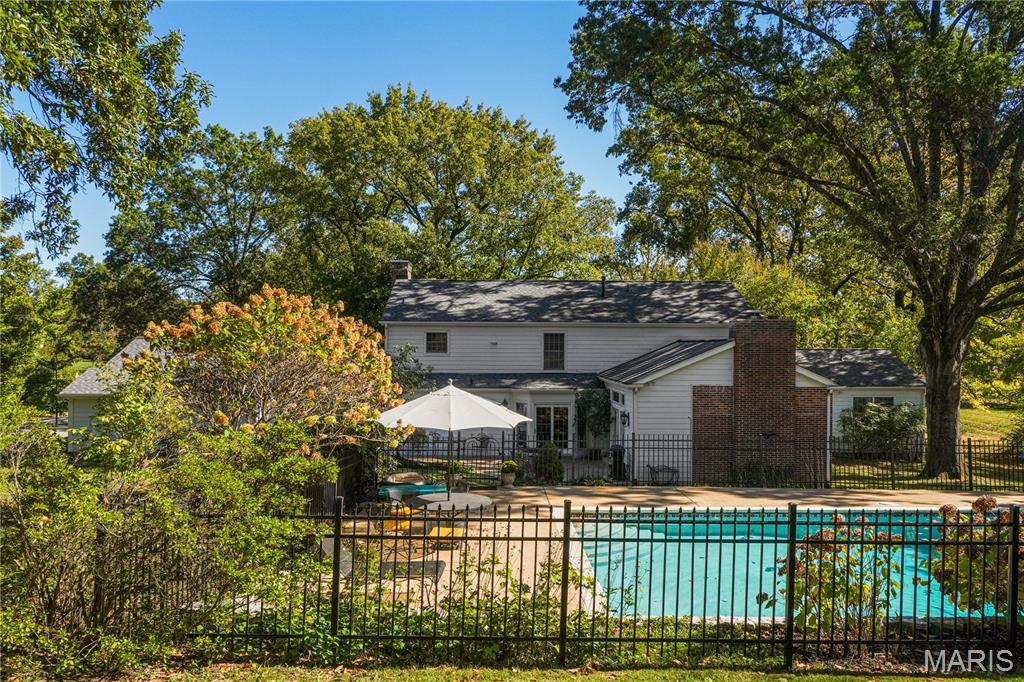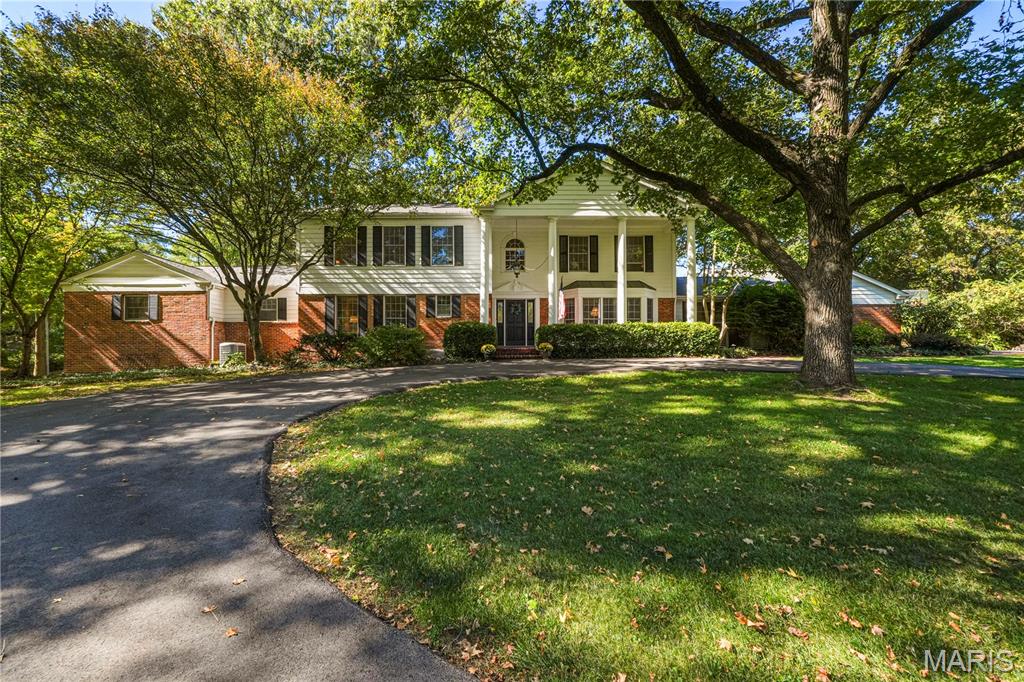


149 N Spoede Road, Creve Coeur, MO 63141
$1,449,000
5
Beds
6
Baths
4,898
Sq Ft
Single Family
Pending
Listed by
Katherine D Karasick
Joelle Hibbard
Reecenichols Real Estate
Berkshire Hathaway HomeServices Alliance Real Estate
Last updated:
November 6, 2025, 08:56 AM
MLS#
25048435
Source:
MO MARIS
About This Home
Home Facts
Single Family
6 Baths
5 Bedrooms
Built in 1950
Price Summary
1,449,000
$295 per Sq. Ft.
MLS #:
25048435
Last Updated:
November 6, 2025, 08:56 AM
Rooms & Interior
Bedrooms
Total Bedrooms:
5
Bathrooms
Total Bathrooms:
6
Full Bathrooms:
5
Interior
Living Area:
4,898 Sq. Ft.
Structure
Structure
Architectural Style:
Traditional
Year Built:
1950
Lot
Lot Size (Sq. Ft):
88,426
Finances & Disclosures
Price:
$1,449,000
Price per Sq. Ft:
$295 per Sq. Ft.
Contact an Agent
Yes, I would like more information from Coldwell Banker. Please use and/or share my information with a Coldwell Banker agent to contact me about my real estate needs.
By clicking Contact I agree a Coldwell Banker Agent may contact me by phone or text message including by automated means and prerecorded messages about real estate services, and that I can access real estate services without providing my phone number. I acknowledge that I have read and agree to the Terms of Use and Privacy Notice.
Contact an Agent
Yes, I would like more information from Coldwell Banker. Please use and/or share my information with a Coldwell Banker agent to contact me about my real estate needs.
By clicking Contact I agree a Coldwell Banker Agent may contact me by phone or text message including by automated means and prerecorded messages about real estate services, and that I can access real estate services without providing my phone number. I acknowledge that I have read and agree to the Terms of Use and Privacy Notice.