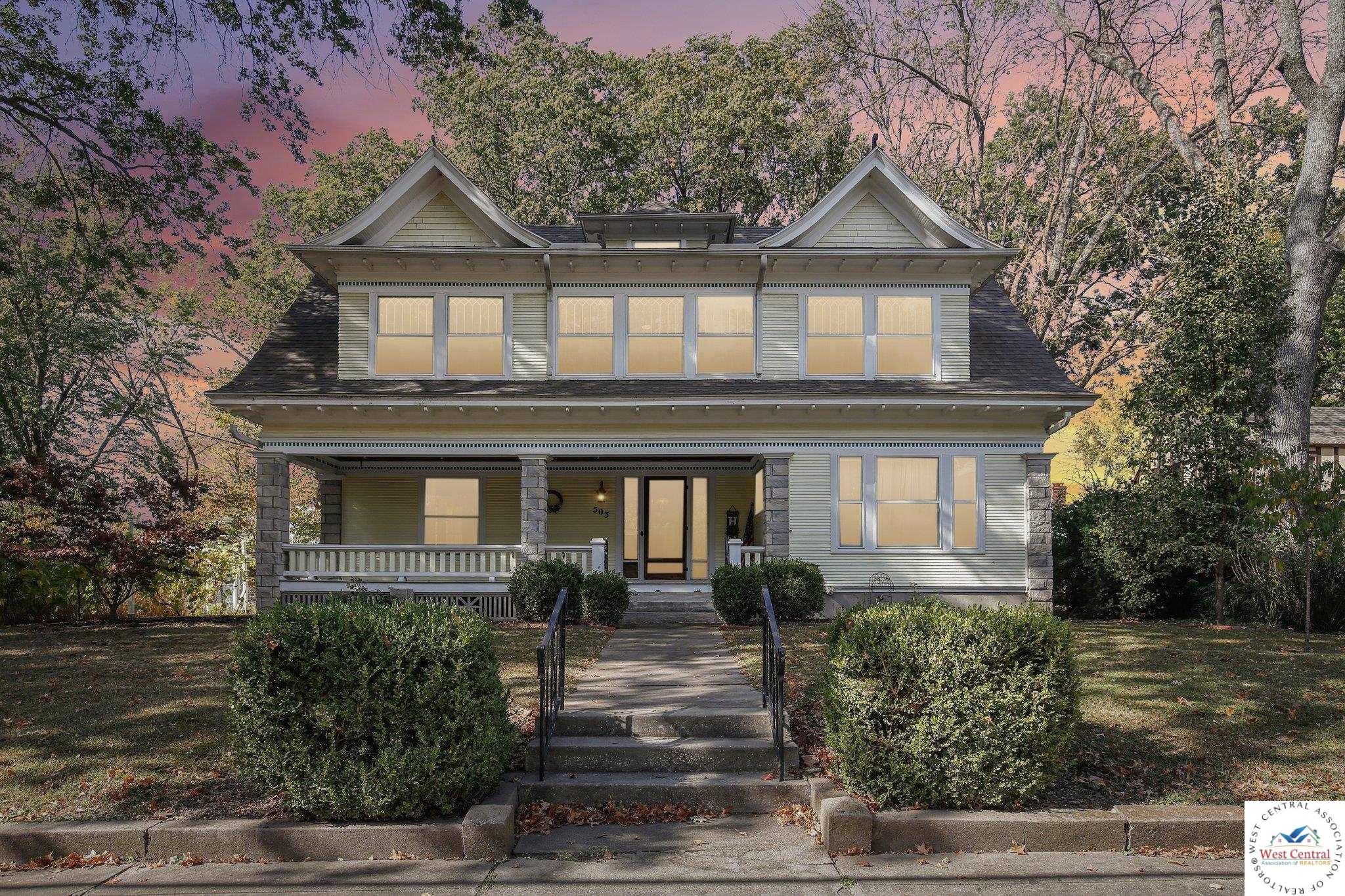Local Realty Service Provided By: Coldwell Banker FREEDOM GROUP

503 S 2nd Street, Clinton, MO 64735
$368,000
Last List Price
4
Beds
3
Baths
4,129
Sq Ft
Single Family
Sold
Listed by
Kat Laxague
eXp Realty LLC.
913-451-6767
MLS#
101110
Source:
MO WCAR
Sorry, we are unable to map this address
About This Home
Home Facts
Single Family
3 Baths
4 Bedrooms
Built in 1903
Price Summary
368,000
$89 per Sq. Ft.
MLS #:
101110
Rooms & Interior
Bedrooms
Total Bedrooms:
4
Bathrooms
Total Bathrooms:
3
Full Bathrooms:
3
Interior
Living Area:
4,129 Sq. Ft.
Structure
Structure
Building Area:
4,129 Sq. Ft.
Year Built:
1903
Lot
Lot Size (Sq. Ft):
22,651
Finances & Disclosures
Price:
$368,000
Price per Sq. Ft:
$89 per Sq. Ft.
Source:MO WCAR
The information being provided by West Central Association Of REALTORS® is for the consumer’s personal, non-commercial use and may not be used for any purpose other than to identify prospective properties consumers may be interested in purchasing. The information is deemed reliable but not guaranteed and should therefore be independently verified. © 2026 West Central Association Of REALTORS® All rights reserved.