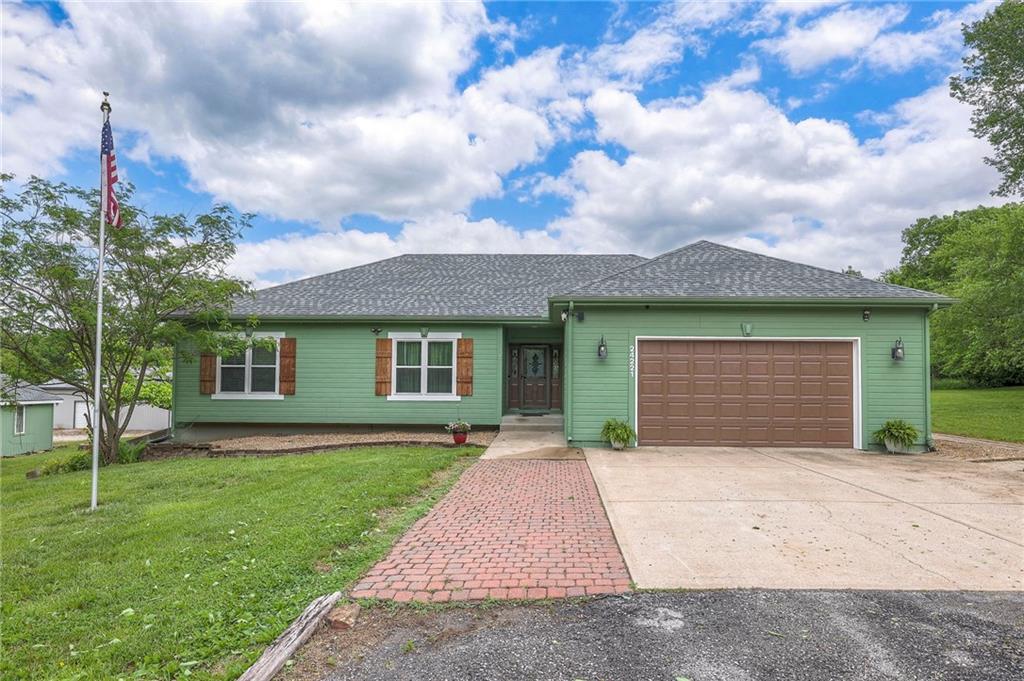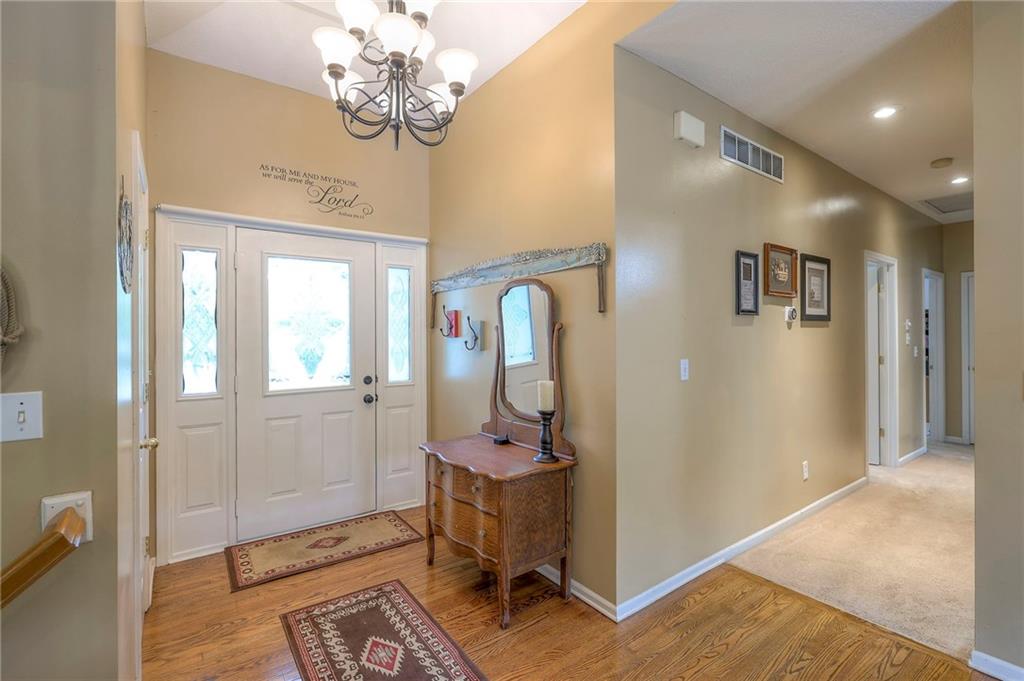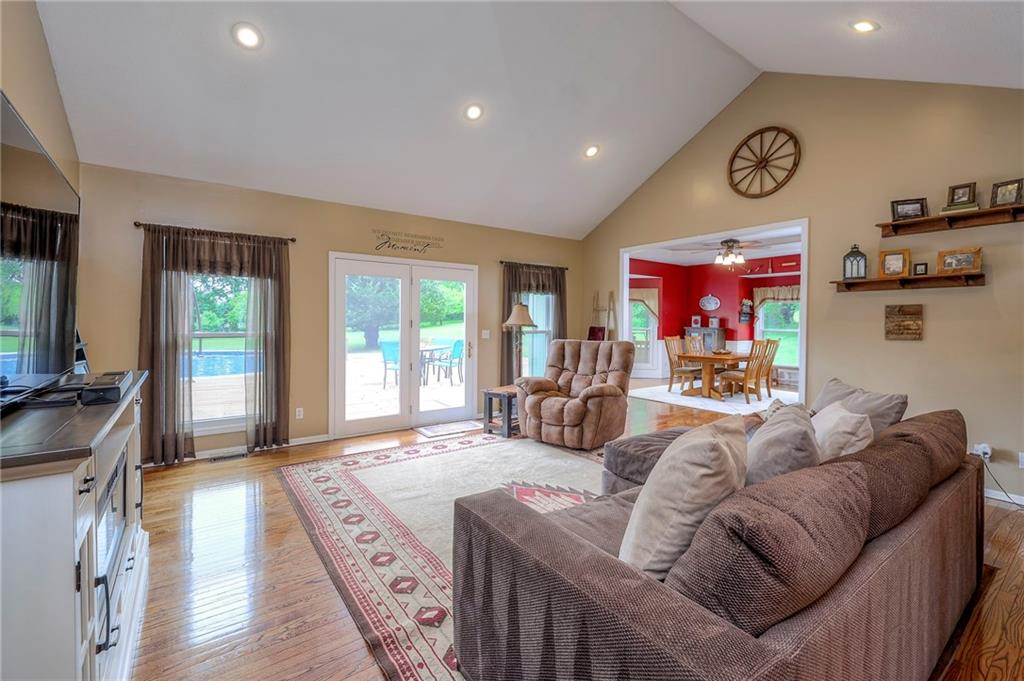


24221 Trail Ridge Pass, Cleveland, MO 64734
$600,000
5
Beds
3
Baths
3,946
Sq Ft
Single Family
Pending
Listed by
Chris D Fleming
RE/MAX State Line
913-649-3100
Last updated:
June 12, 2025, 07:44 AM
MLS#
2546255
Source:
MOKS HL
About This Home
Home Facts
Single Family
3 Baths
5 Bedrooms
Built in 2002
Price Summary
600,000
$152 per Sq. Ft.
MLS #:
2546255
Last Updated:
June 12, 2025, 07:44 AM
Added:
1 month(s) ago
Rooms & Interior
Bedrooms
Total Bedrooms:
5
Bathrooms
Total Bathrooms:
3
Full Bathrooms:
3
Interior
Living Area:
3,946 Sq. Ft.
Structure
Structure
Architectural Style:
Traditional
Building Area:
3,946 Sq. Ft.
Year Built:
2002
Finances & Disclosures
Price:
$600,000
Price per Sq. Ft:
$152 per Sq. Ft.
Contact an Agent
Yes, I would like more information from Coldwell Banker. Please use and/or share my information with a Coldwell Banker agent to contact me about my real estate needs.
By clicking Contact I agree a Coldwell Banker Agent may contact me by phone or text message including by automated means and prerecorded messages about real estate services, and that I can access real estate services without providing my phone number. I acknowledge that I have read and agree to the Terms of Use and Privacy Notice.
Contact an Agent
Yes, I would like more information from Coldwell Banker. Please use and/or share my information with a Coldwell Banker agent to contact me about my real estate needs.
By clicking Contact I agree a Coldwell Banker Agent may contact me by phone or text message including by automated means and prerecorded messages about real estate services, and that I can access real estate services without providing my phone number. I acknowledge that I have read and agree to the Terms of Use and Privacy Notice.