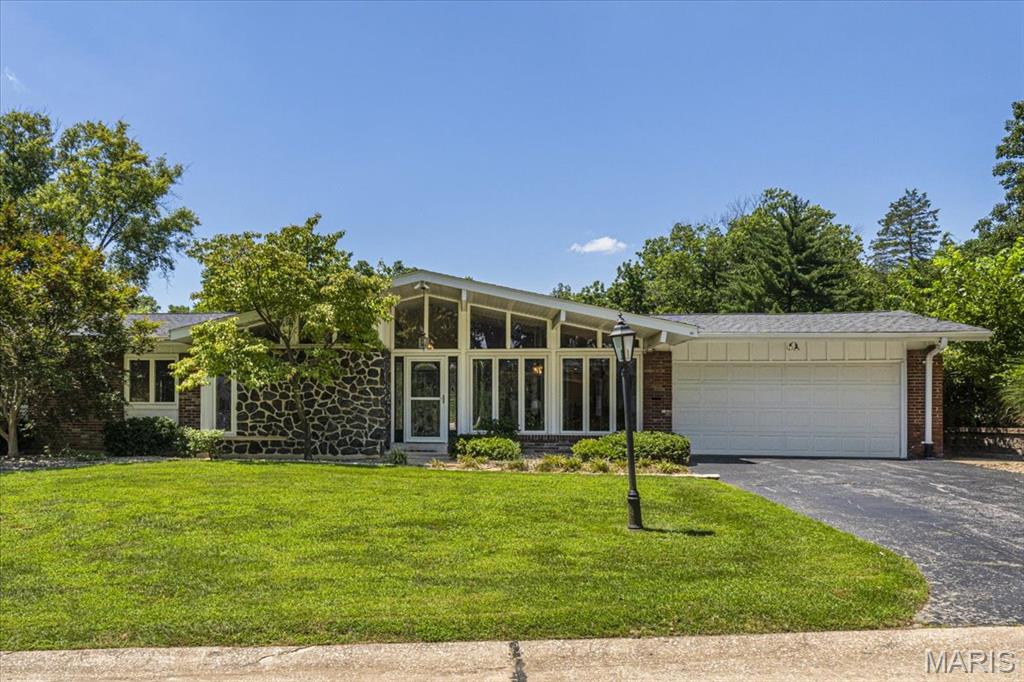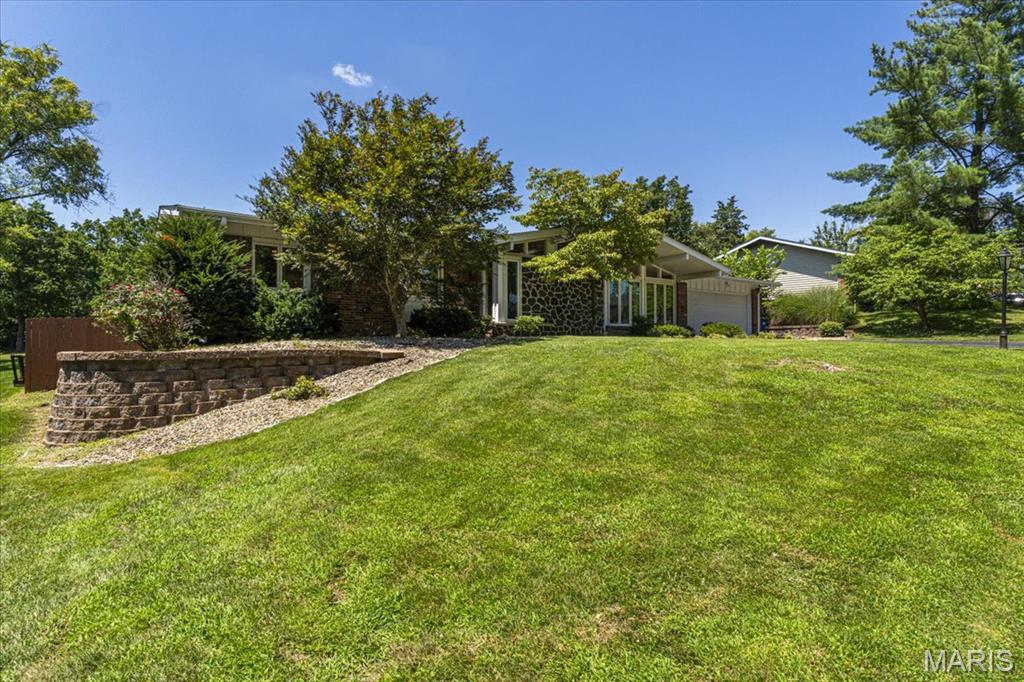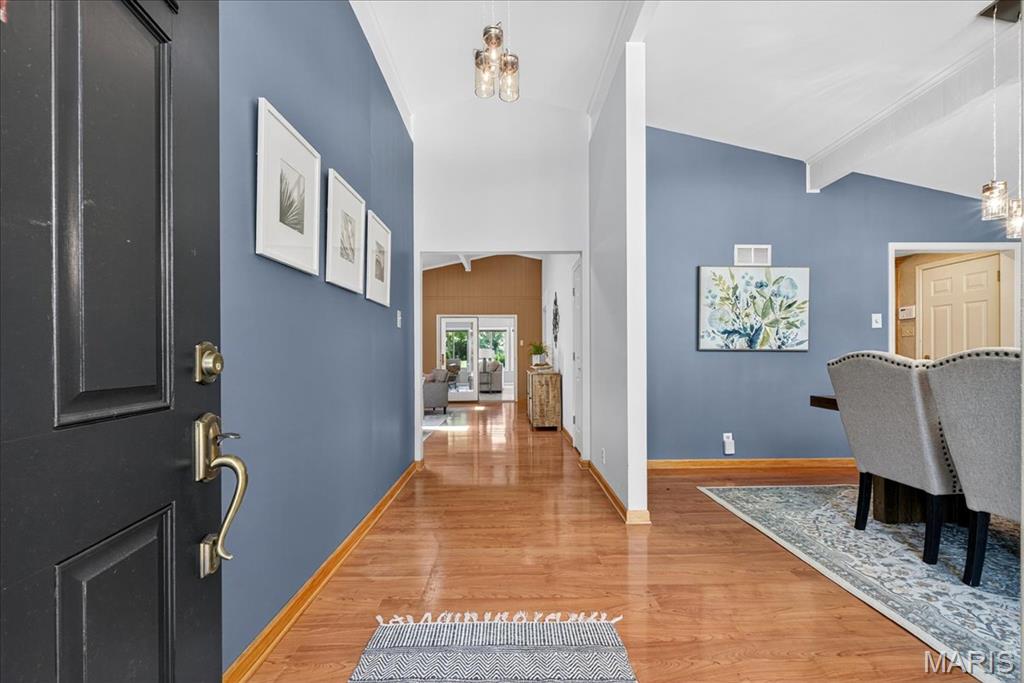34 Oakland Hills Drive, Chesterfield, MO 63017
$515,000
4
Beds
3
Baths
4,000
Sq Ft
Single Family
Active
Listed by
Angela C Dillmon
Keller Williams Chesterfield
Last updated:
August 3, 2025, 09:39 PM
MLS#
25041920
Source:
MO MARIS
About This Home
Home Facts
Single Family
3 Baths
4 Bedrooms
Built in 1964
Price Summary
515,000
$128 per Sq. Ft.
MLS #:
25041920
Last Updated:
August 3, 2025, 09:39 PM
Rooms & Interior
Bedrooms
Total Bedrooms:
4
Bathrooms
Total Bathrooms:
3
Full Bathrooms:
3
Interior
Living Area:
4,000 Sq. Ft.
Structure
Structure
Architectural Style:
Ranch
Building Area:
4,000 Sq. Ft.
Year Built:
1964
Lot
Lot Size (Sq. Ft):
11,900
Finances & Disclosures
Price:
$515,000
Price per Sq. Ft:
$128 per Sq. Ft.
Contact an Agent
Yes, I would like more information from Coldwell Banker. Please use and/or share my information with a Coldwell Banker agent to contact me about my real estate needs.
By clicking Contact I agree a Coldwell Banker Agent may contact me by phone or text message including by automated means and prerecorded messages about real estate services, and that I can access real estate services without providing my phone number. I acknowledge that I have read and agree to the Terms of Use and Privacy Notice.
Contact an Agent
Yes, I would like more information from Coldwell Banker. Please use and/or share my information with a Coldwell Banker agent to contact me about my real estate needs.
By clicking Contact I agree a Coldwell Banker Agent may contact me by phone or text message including by automated means and prerecorded messages about real estate services, and that I can access real estate services without providing my phone number. I acknowledge that I have read and agree to the Terms of Use and Privacy Notice.


