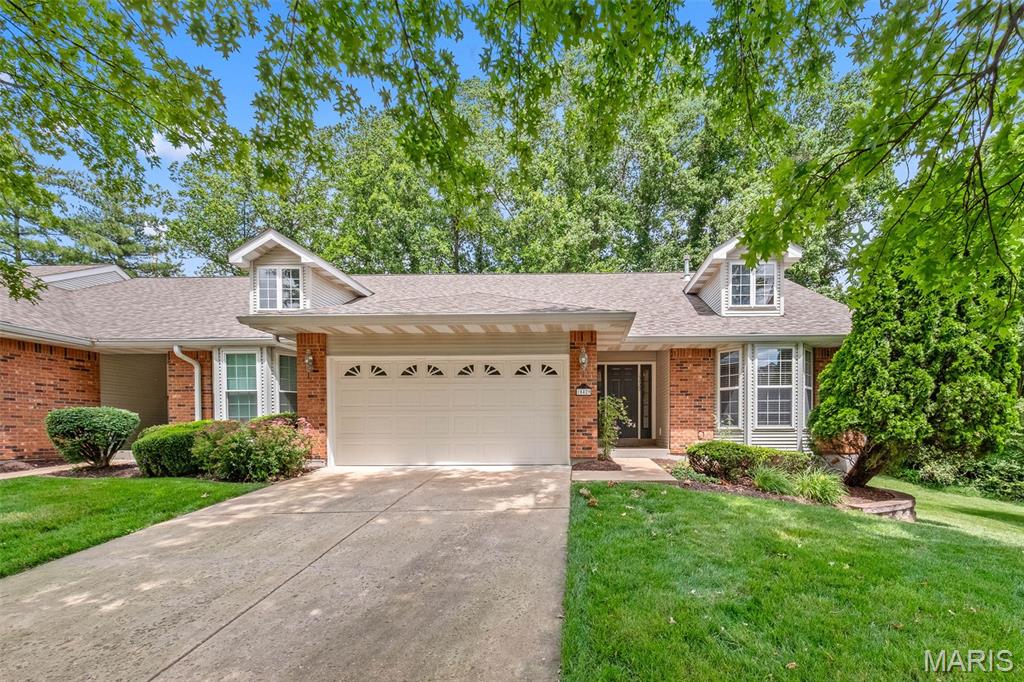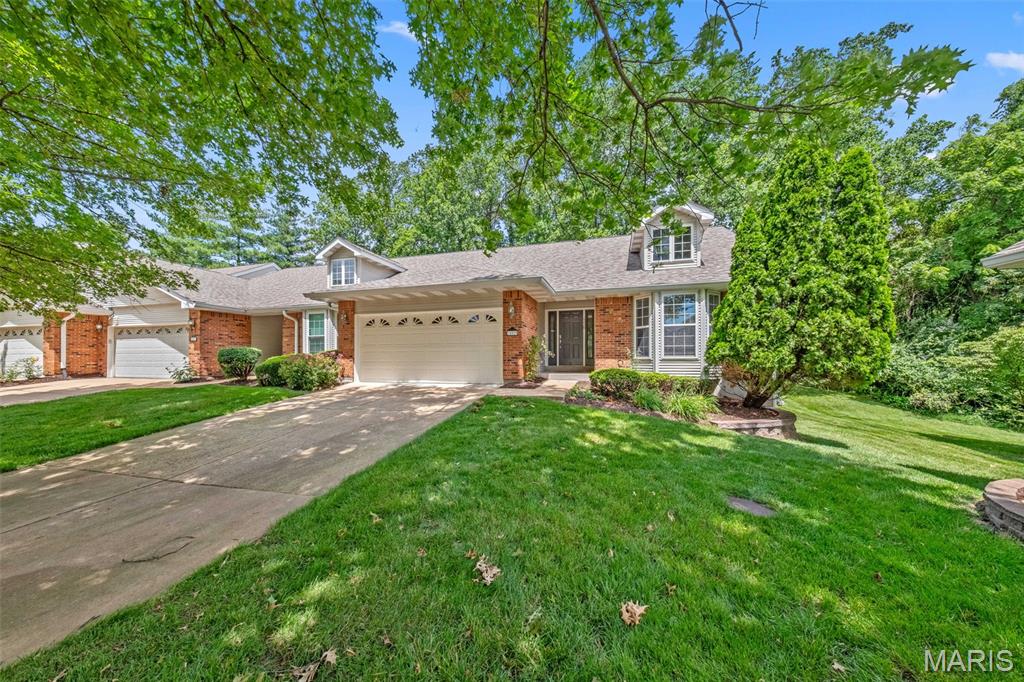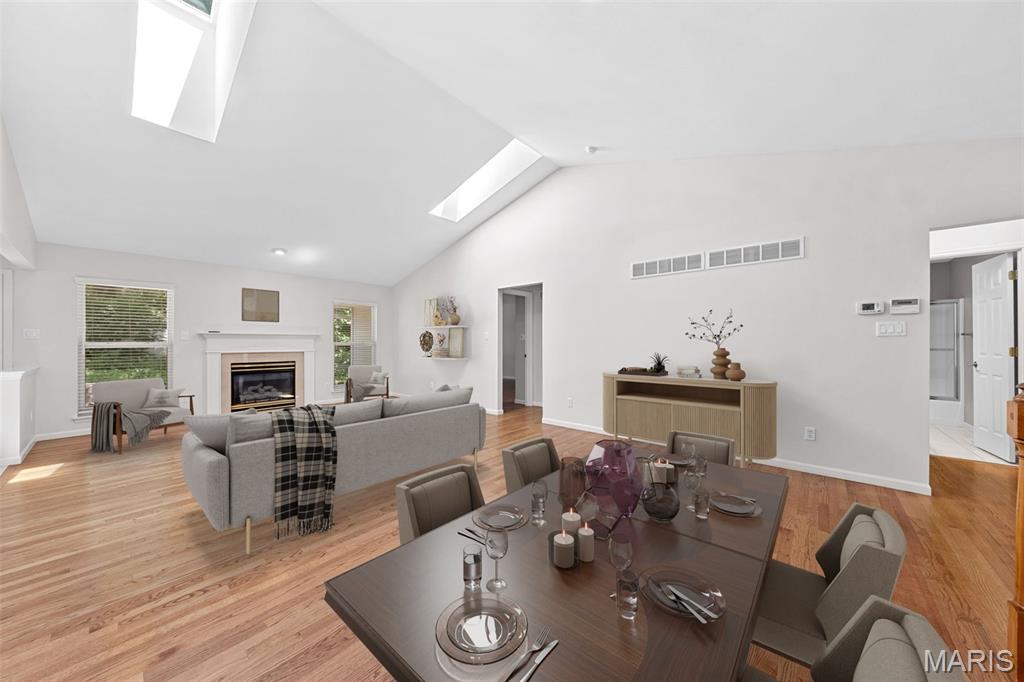


15429 Braefield Drive, Chesterfield, MO 63017
$469,000
3
Beds
3
Baths
2,396
Sq Ft
Single Family
Coming Soon
Listed by
Carrie Kusturin
Ted Gottlieb
More, Realtors
Last updated:
June 17, 2025, 04:41 PM
MLS#
25042017
Source:
MO MARIS
About This Home
Home Facts
Single Family
3 Baths
3 Bedrooms
Built in 1995
Price Summary
469,000
$195 per Sq. Ft.
MLS #:
25042017
Last Updated:
June 17, 2025, 04:41 PM
Rooms & Interior
Bedrooms
Total Bedrooms:
3
Bathrooms
Total Bathrooms:
3
Full Bathrooms:
3
Interior
Living Area:
2,396 Sq. Ft.
Structure
Structure
Architectural Style:
Ranch, Traditional
Building Area:
2,396 Sq. Ft.
Year Built:
1995
Lot
Lot Size (Sq. Ft):
3,484
Finances & Disclosures
Price:
$469,000
Price per Sq. Ft:
$195 per Sq. Ft.
See this home in person
Attend an upcoming open house
Sun, Jun 22
01:00 PM - 03:00 PMContact an Agent
Yes, I would like more information from Coldwell Banker. Please use and/or share my information with a Coldwell Banker agent to contact me about my real estate needs.
By clicking Contact I agree a Coldwell Banker Agent may contact me by phone or text message including by automated means and prerecorded messages about real estate services, and that I can access real estate services without providing my phone number. I acknowledge that I have read and agree to the Terms of Use and Privacy Notice.
Contact an Agent
Yes, I would like more information from Coldwell Banker. Please use and/or share my information with a Coldwell Banker agent to contact me about my real estate needs.
By clicking Contact I agree a Coldwell Banker Agent may contact me by phone or text message including by automated means and prerecorded messages about real estate services, and that I can access real estate services without providing my phone number. I acknowledge that I have read and agree to the Terms of Use and Privacy Notice.