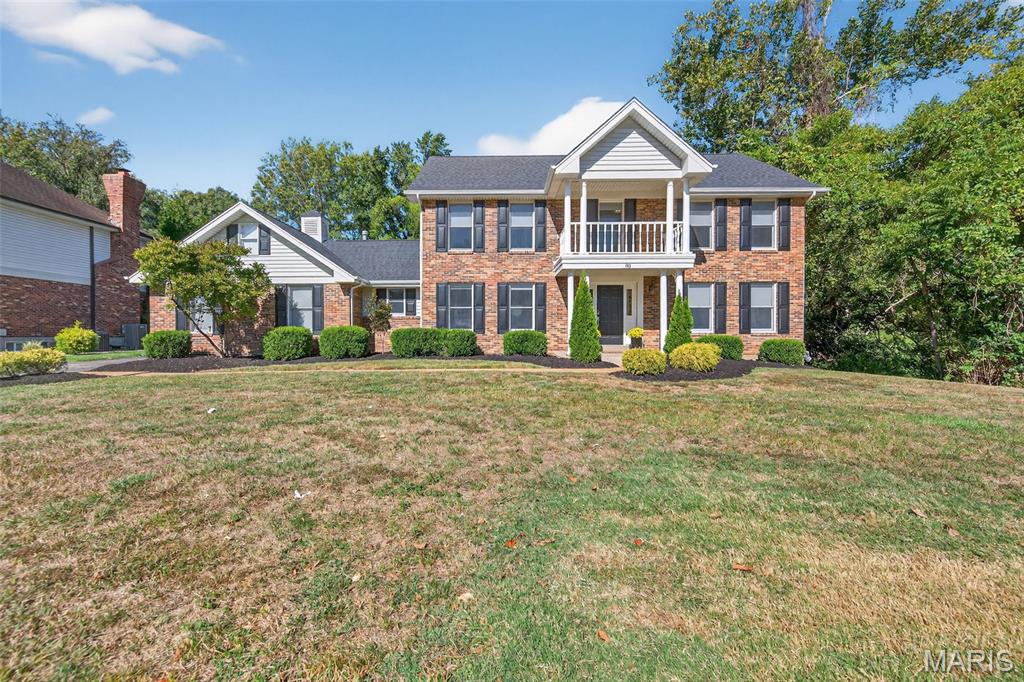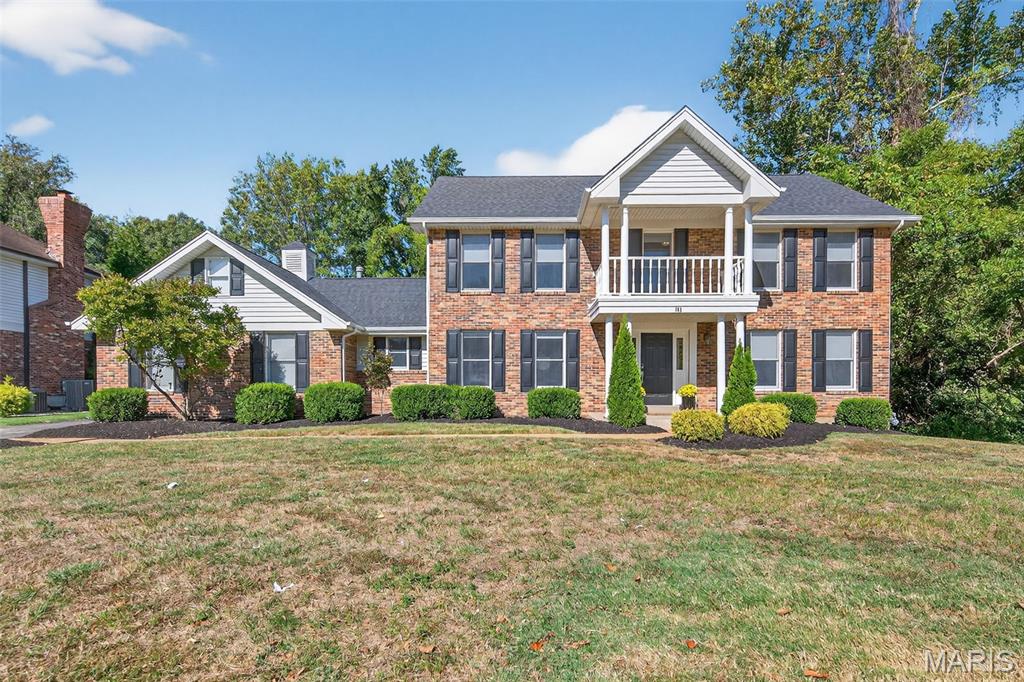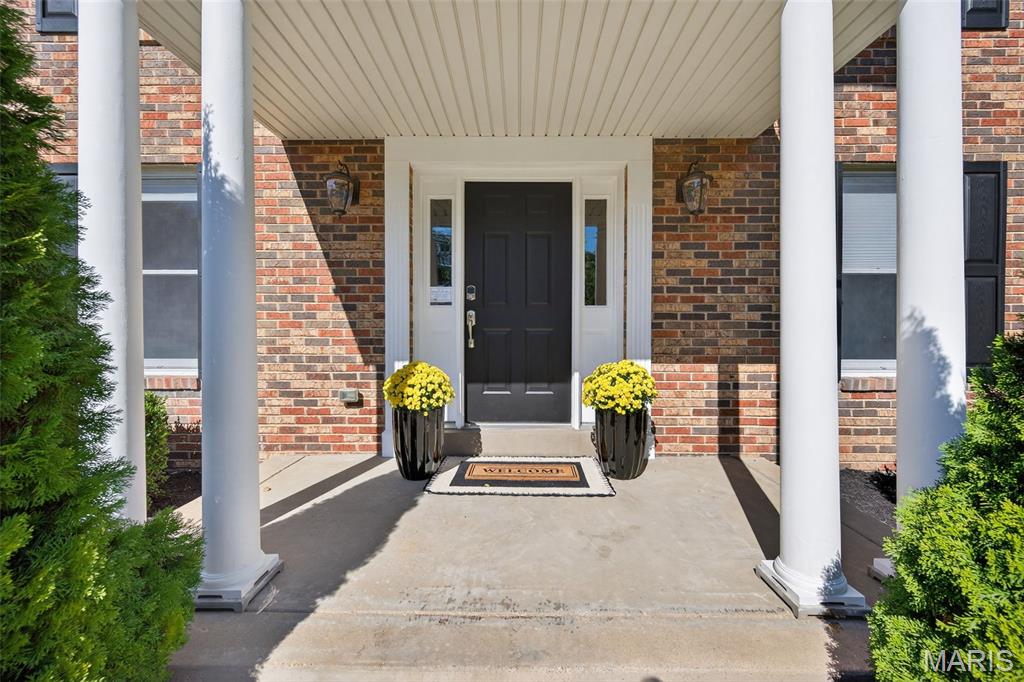


143 Saylesville Drive, Chesterfield, MO 63017
Pending
Listed by
Kimberly J Cameron
Lisa Berger
RE/MAX Results
Last updated:
November 6, 2025, 08:56 AM
MLS#
25068244
Source:
MO MARIS
About This Home
Home Facts
Single Family
3 Baths
4 Bedrooms
Built in 1987
Price Summary
695,000
$205 per Sq. Ft.
MLS #:
25068244
Last Updated:
November 6, 2025, 08:56 AM
Rooms & Interior
Bedrooms
Total Bedrooms:
4
Bathrooms
Total Bathrooms:
3
Full Bathrooms:
1
Interior
Living Area:
3,378 Sq. Ft.
Structure
Structure
Architectural Style:
Traditional
Building Area:
3,378 Sq. Ft.
Year Built:
1987
Lot
Lot Size (Sq. Ft):
20,037
Finances & Disclosures
Price:
$695,000
Price per Sq. Ft:
$205 per Sq. Ft.
Contact an Agent
Yes, I would like more information from Coldwell Banker. Please use and/or share my information with a Coldwell Banker agent to contact me about my real estate needs.
By clicking Contact I agree a Coldwell Banker Agent may contact me by phone or text message including by automated means and prerecorded messages about real estate services, and that I can access real estate services without providing my phone number. I acknowledge that I have read and agree to the Terms of Use and Privacy Notice.
Contact an Agent
Yes, I would like more information from Coldwell Banker. Please use and/or share my information with a Coldwell Banker agent to contact me about my real estate needs.
By clicking Contact I agree a Coldwell Banker Agent may contact me by phone or text message including by automated means and prerecorded messages about real estate services, and that I can access real estate services without providing my phone number. I acknowledge that I have read and agree to the Terms of Use and Privacy Notice.