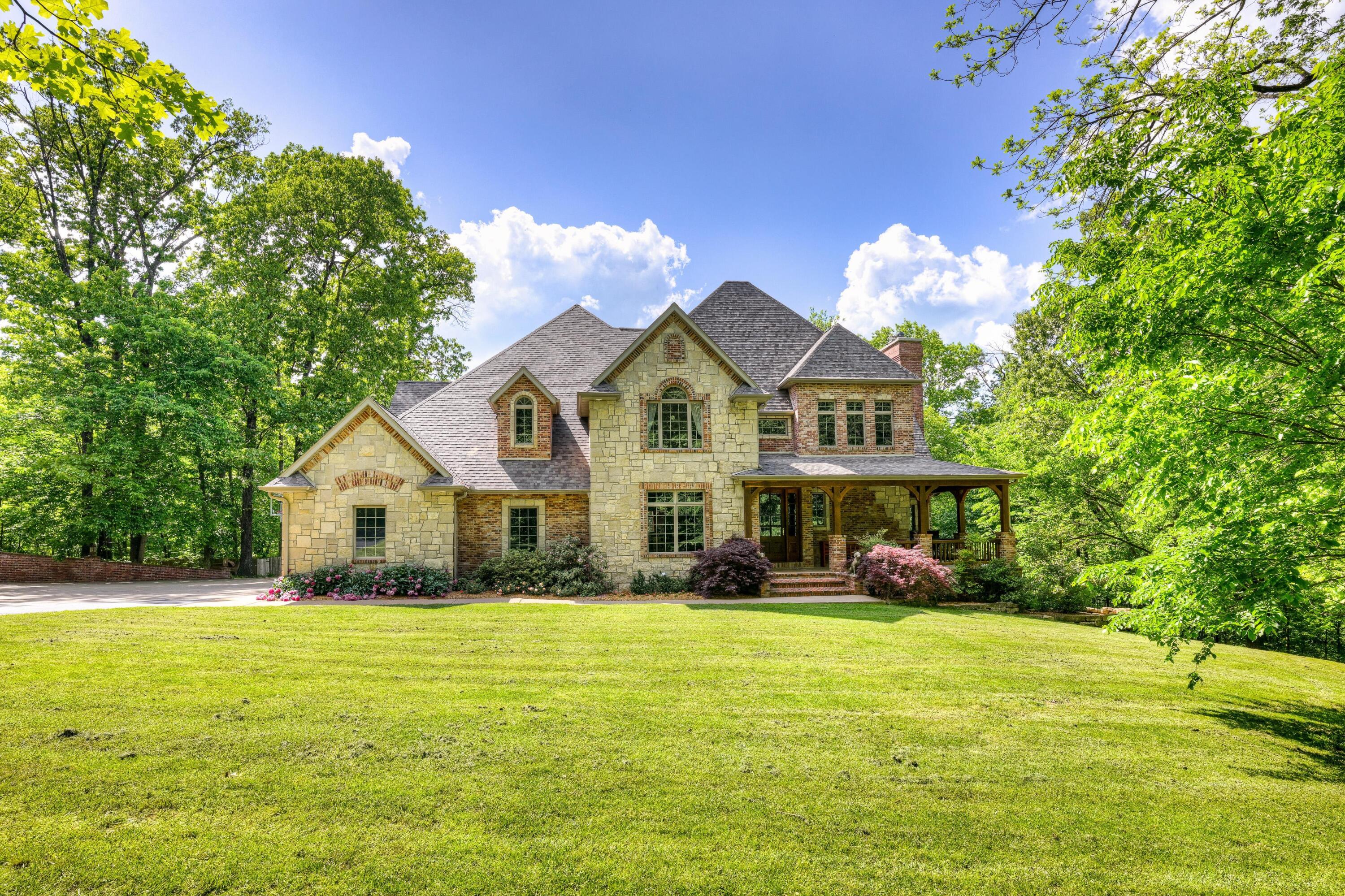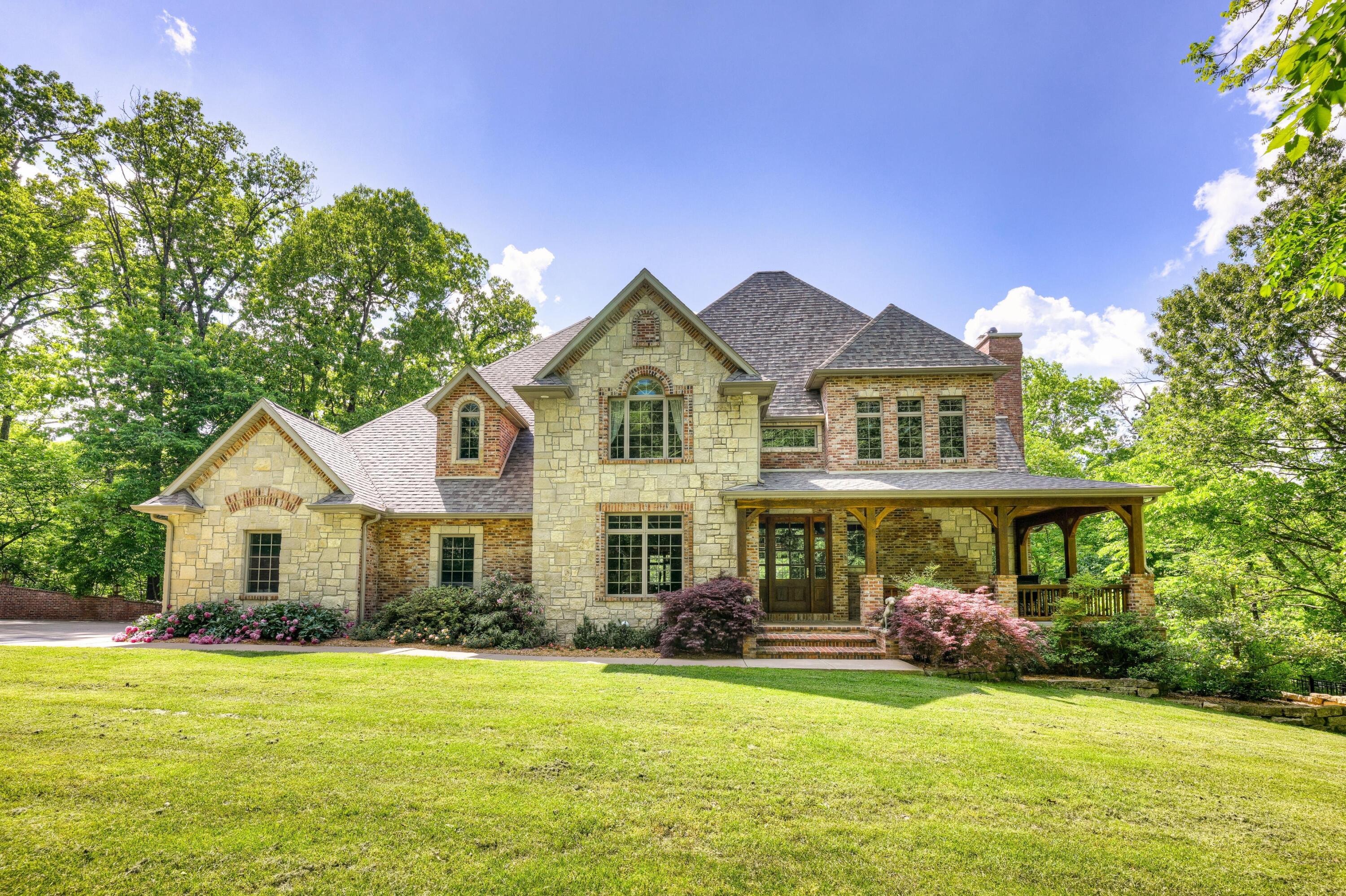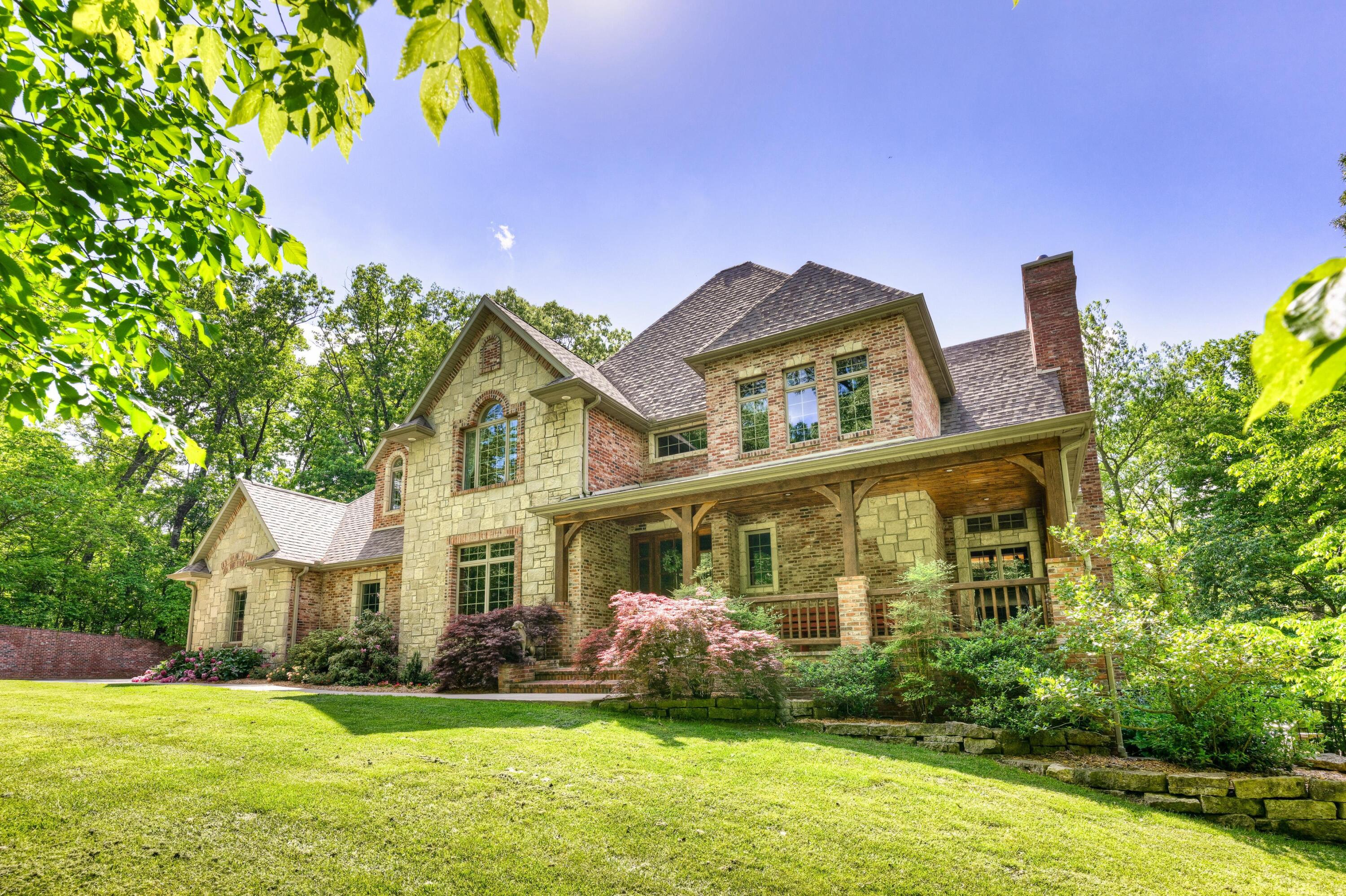


4955 Deer Run Loop, Carthage, MO 64836
$985,000
5
Beds
7
Baths
6,642
Sq Ft
Single Family
Active
Listed by
Liggett Squared Group
Pro 100 Inc., Realtors
417-782-0800
Last updated:
June 8, 2025, 02:34 PM
MLS#
60294406
Source:
MO GSBOR
About This Home
Home Facts
Single Family
7 Baths
5 Bedrooms
Built in 2003
Price Summary
985,000
$148 per Sq. Ft.
MLS #:
60294406
Last Updated:
June 8, 2025, 02:34 PM
Added:
a month ago
Rooms & Interior
Bedrooms
Total Bedrooms:
5
Bathrooms
Total Bathrooms:
7
Full Bathrooms:
4
Interior
Living Area:
6,642 Sq. Ft.
Structure
Structure
Architectural Style:
Traditional
Building Area:
8,130 Sq. Ft.
Year Built:
2003
Lot
Lot Size (Sq. Ft):
109,771
Finances & Disclosures
Price:
$985,000
Price per Sq. Ft:
$148 per Sq. Ft.
Contact an Agent
Yes, I would like more information from Coldwell Banker. Please use and/or share my information with a Coldwell Banker agent to contact me about my real estate needs.
By clicking Contact I agree a Coldwell Banker Agent may contact me by phone or text message including by automated means and prerecorded messages about real estate services, and that I can access real estate services without providing my phone number. I acknowledge that I have read and agree to the Terms of Use and Privacy Notice.
Contact an Agent
Yes, I would like more information from Coldwell Banker. Please use and/or share my information with a Coldwell Banker agent to contact me about my real estate needs.
By clicking Contact I agree a Coldwell Banker Agent may contact me by phone or text message including by automated means and prerecorded messages about real estate services, and that I can access real estate services without providing my phone number. I acknowledge that I have read and agree to the Terms of Use and Privacy Notice.