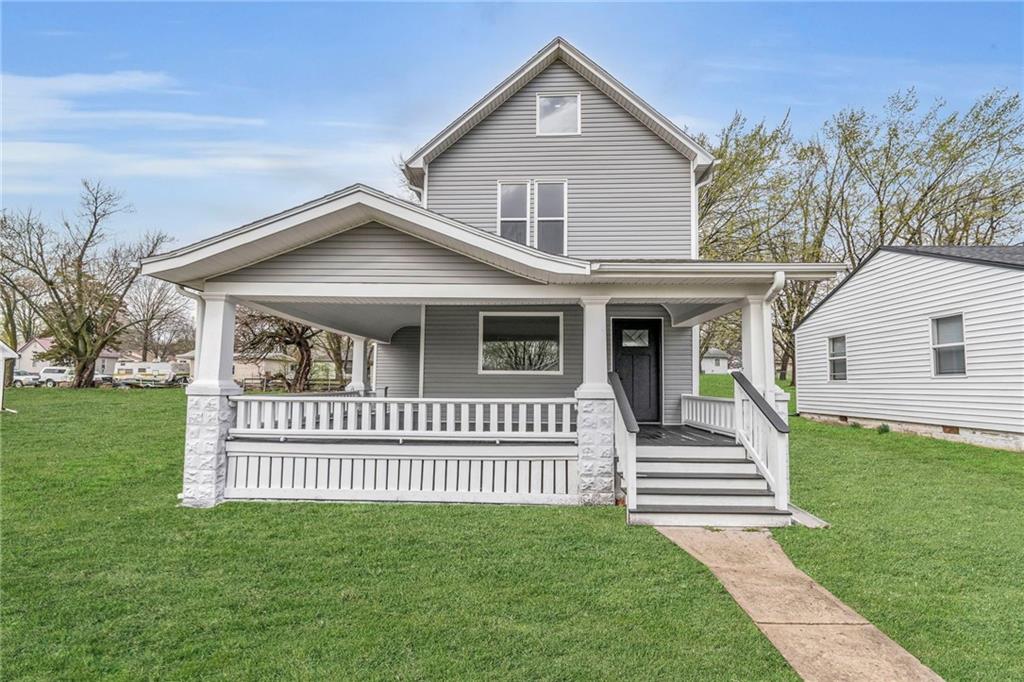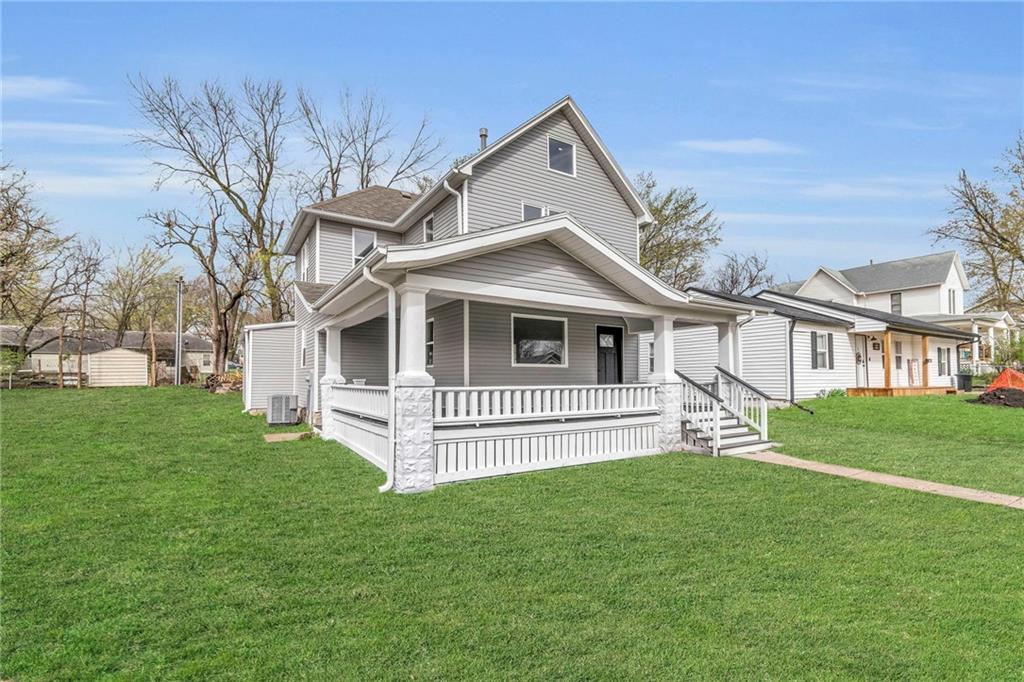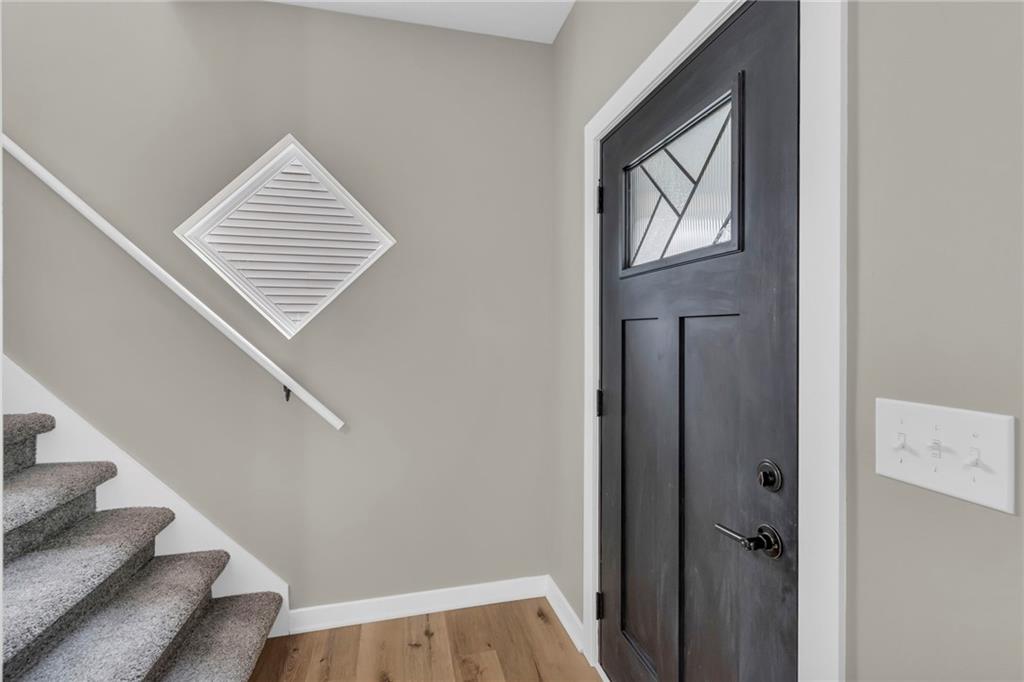


613 N Mead Street, Cameron, MO 64429
$239,000
4
Beds
2
Baths
2,014
Sq Ft
Single Family
Pending
Listed by
Brandi Walker
Berkshire Hathaway Homeservice
816-632-2459
Last updated:
July 30, 2025, 03:42 PM
MLS#
2538919
Source:
MOKS HL
About This Home
Home Facts
Single Family
2 Baths
4 Bedrooms
Built in 1903
Price Summary
239,000
$118 per Sq. Ft.
MLS #:
2538919
Last Updated:
July 30, 2025, 03:42 PM
Added:
4 month(s) ago
Rooms & Interior
Bedrooms
Total Bedrooms:
4
Bathrooms
Total Bathrooms:
2
Full Bathrooms:
2
Interior
Living Area:
2,014 Sq. Ft.
Structure
Structure
Building Area:
2,014 Sq. Ft.
Year Built:
1903
Finances & Disclosures
Price:
$239,000
Price per Sq. Ft:
$118 per Sq. Ft.
Contact an Agent
Yes, I would like more information from Coldwell Banker. Please use and/or share my information with a Coldwell Banker agent to contact me about my real estate needs.
By clicking Contact I agree a Coldwell Banker Agent may contact me by phone or text message including by automated means and prerecorded messages about real estate services, and that I can access real estate services without providing my phone number. I acknowledge that I have read and agree to the Terms of Use and Privacy Notice.
Contact an Agent
Yes, I would like more information from Coldwell Banker. Please use and/or share my information with a Coldwell Banker agent to contact me about my real estate needs.
By clicking Contact I agree a Coldwell Banker Agent may contact me by phone or text message including by automated means and prerecorded messages about real estate services, and that I can access real estate services without providing my phone number. I acknowledge that I have read and agree to the Terms of Use and Privacy Notice.