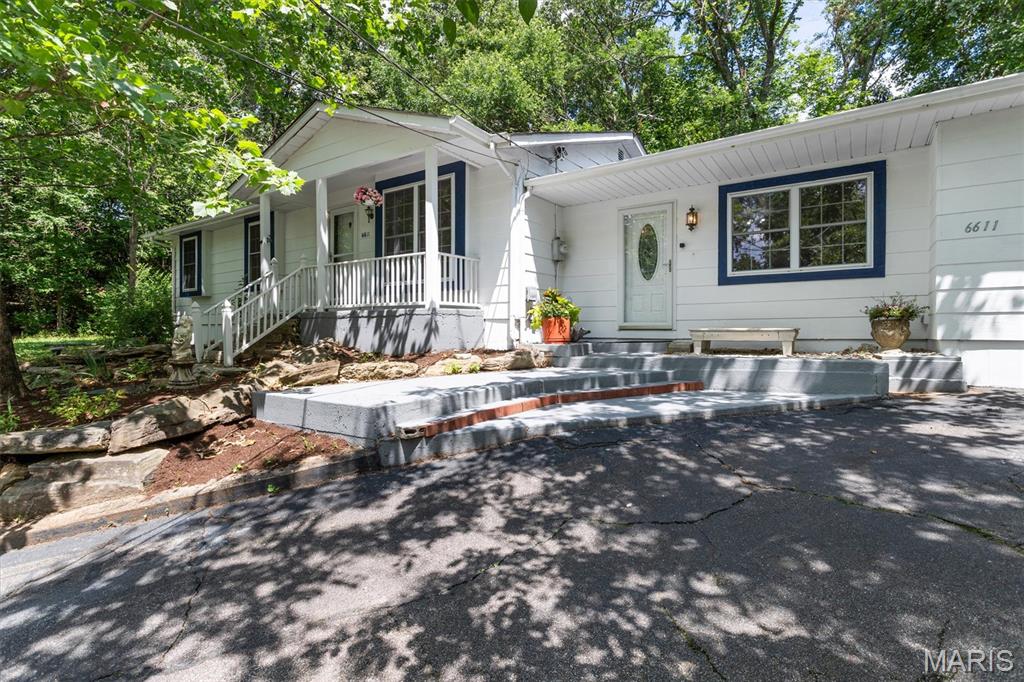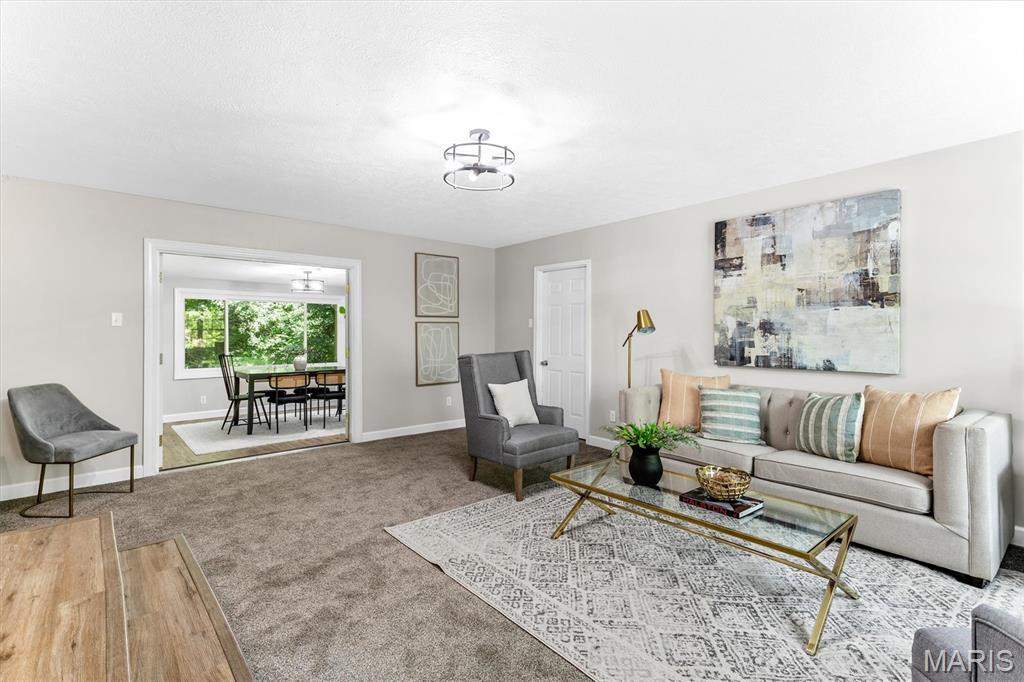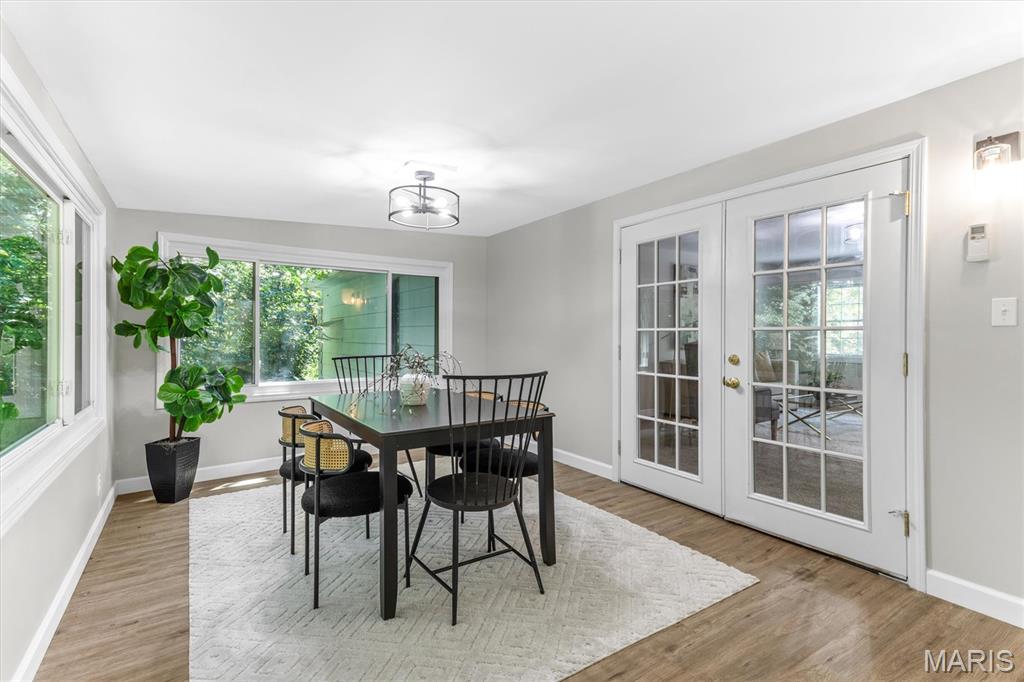


6611 Upper Byrnes Mill Road, Byrnes Mill, MO 63051
$285,000
3
Beds
3
Baths
2,425
Sq Ft
Single Family
Pending
Listed by
Wendy Haglin
RE/MAX Results
Last updated:
July 14, 2025, 01:43 AM
MLS#
25045197
Source:
MO MARIS
About This Home
Home Facts
Single Family
3 Baths
3 Bedrooms
Built in 1983
Price Summary
285,000
$117 per Sq. Ft.
MLS #:
25045197
Last Updated:
July 14, 2025, 01:43 AM
Rooms & Interior
Bedrooms
Total Bedrooms:
3
Bathrooms
Total Bathrooms:
3
Full Bathrooms:
2
Interior
Living Area:
2,425 Sq. Ft.
Structure
Structure
Architectural Style:
Ranch, Traditional
Building Area:
2,425 Sq. Ft.
Year Built:
1983
Lot
Lot Size (Sq. Ft):
43,560
Finances & Disclosures
Price:
$285,000
Price per Sq. Ft:
$117 per Sq. Ft.
Contact an Agent
Yes, I would like more information from Coldwell Banker. Please use and/or share my information with a Coldwell Banker agent to contact me about my real estate needs.
By clicking Contact I agree a Coldwell Banker Agent may contact me by phone or text message including by automated means and prerecorded messages about real estate services, and that I can access real estate services without providing my phone number. I acknowledge that I have read and agree to the Terms of Use and Privacy Notice.
Contact an Agent
Yes, I would like more information from Coldwell Banker. Please use and/or share my information with a Coldwell Banker agent to contact me about my real estate needs.
By clicking Contact I agree a Coldwell Banker Agent may contact me by phone or text message including by automated means and prerecorded messages about real estate services, and that I can access real estate services without providing my phone number. I acknowledge that I have read and agree to the Terms of Use and Privacy Notice.