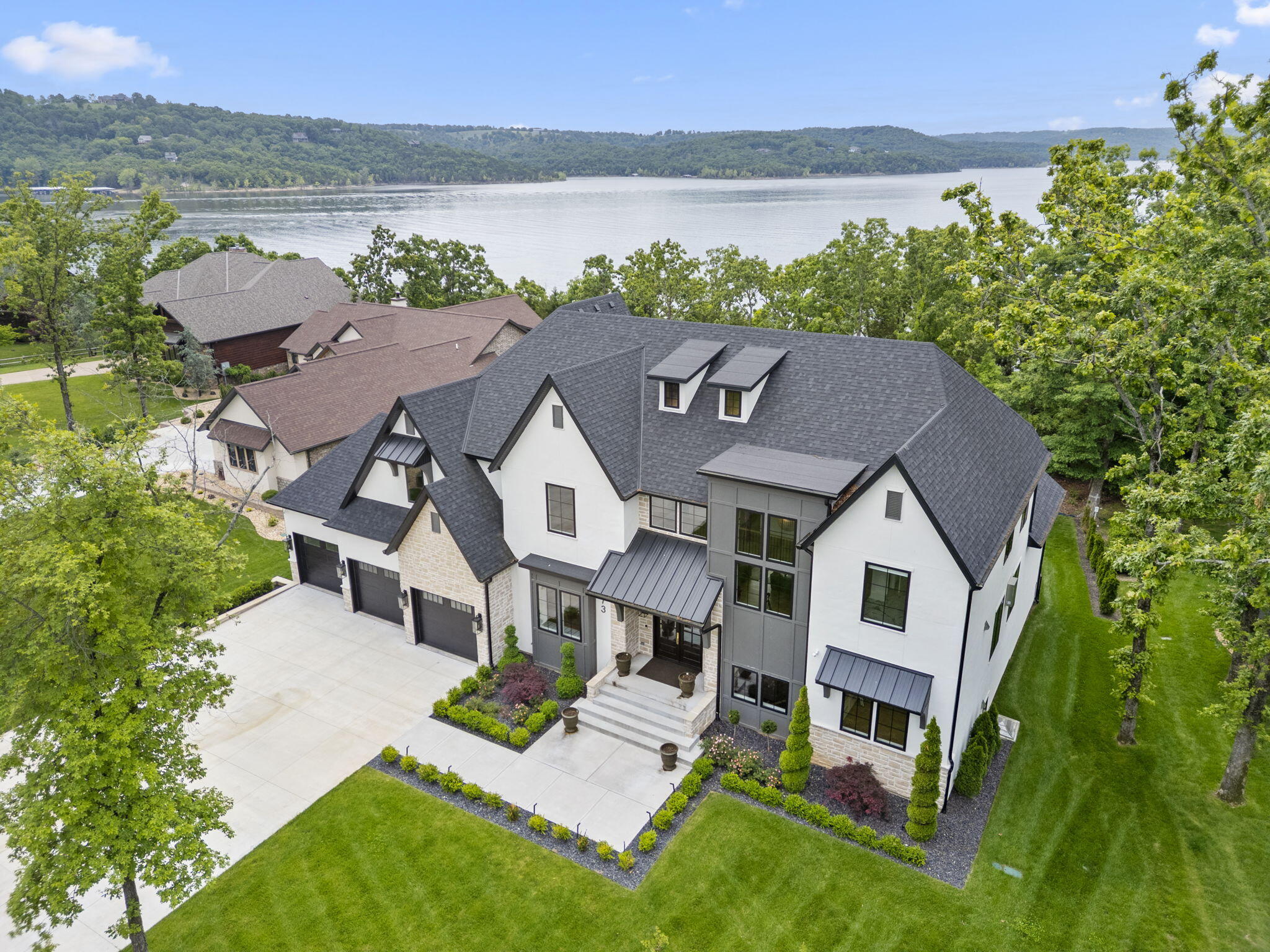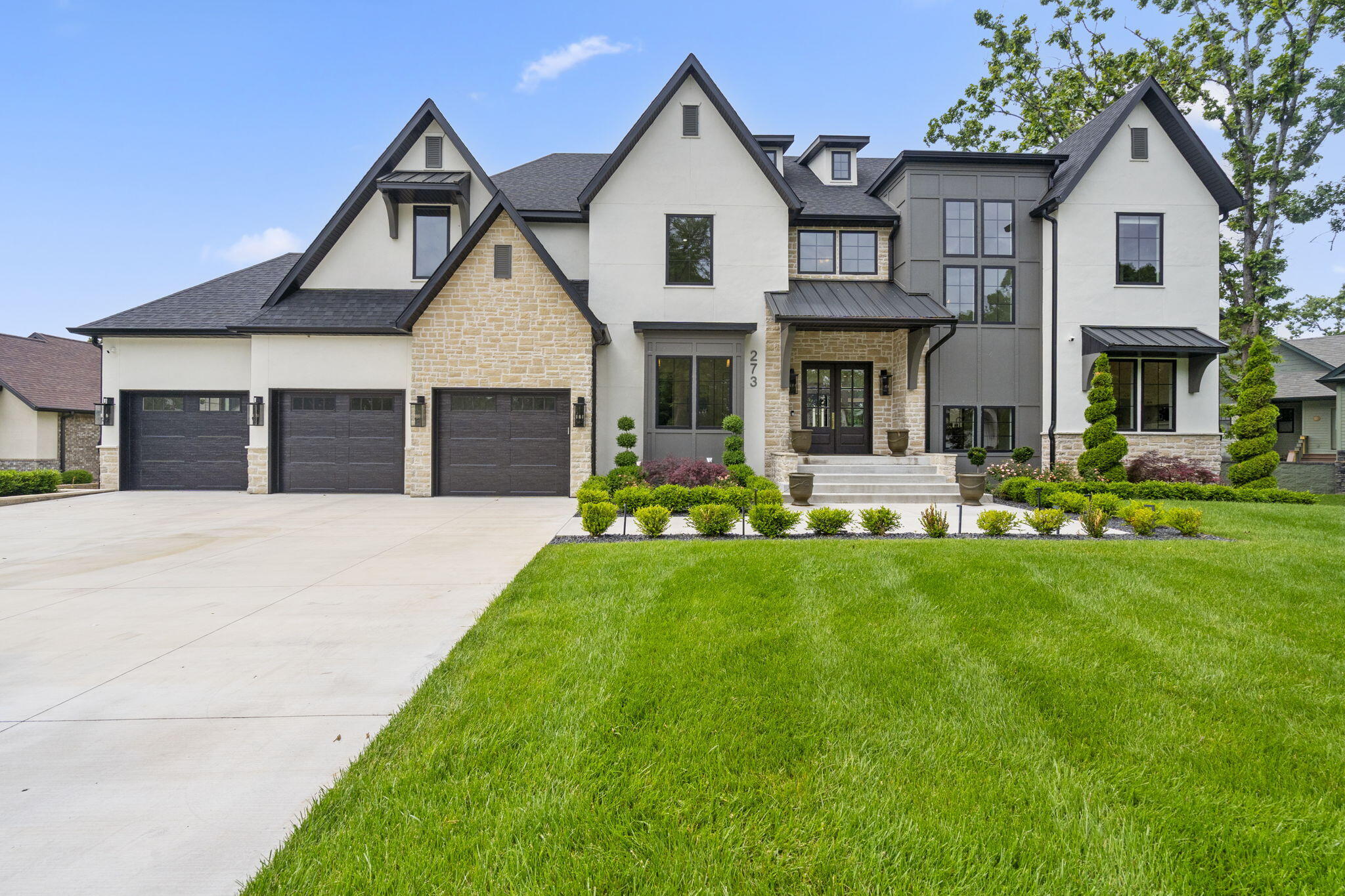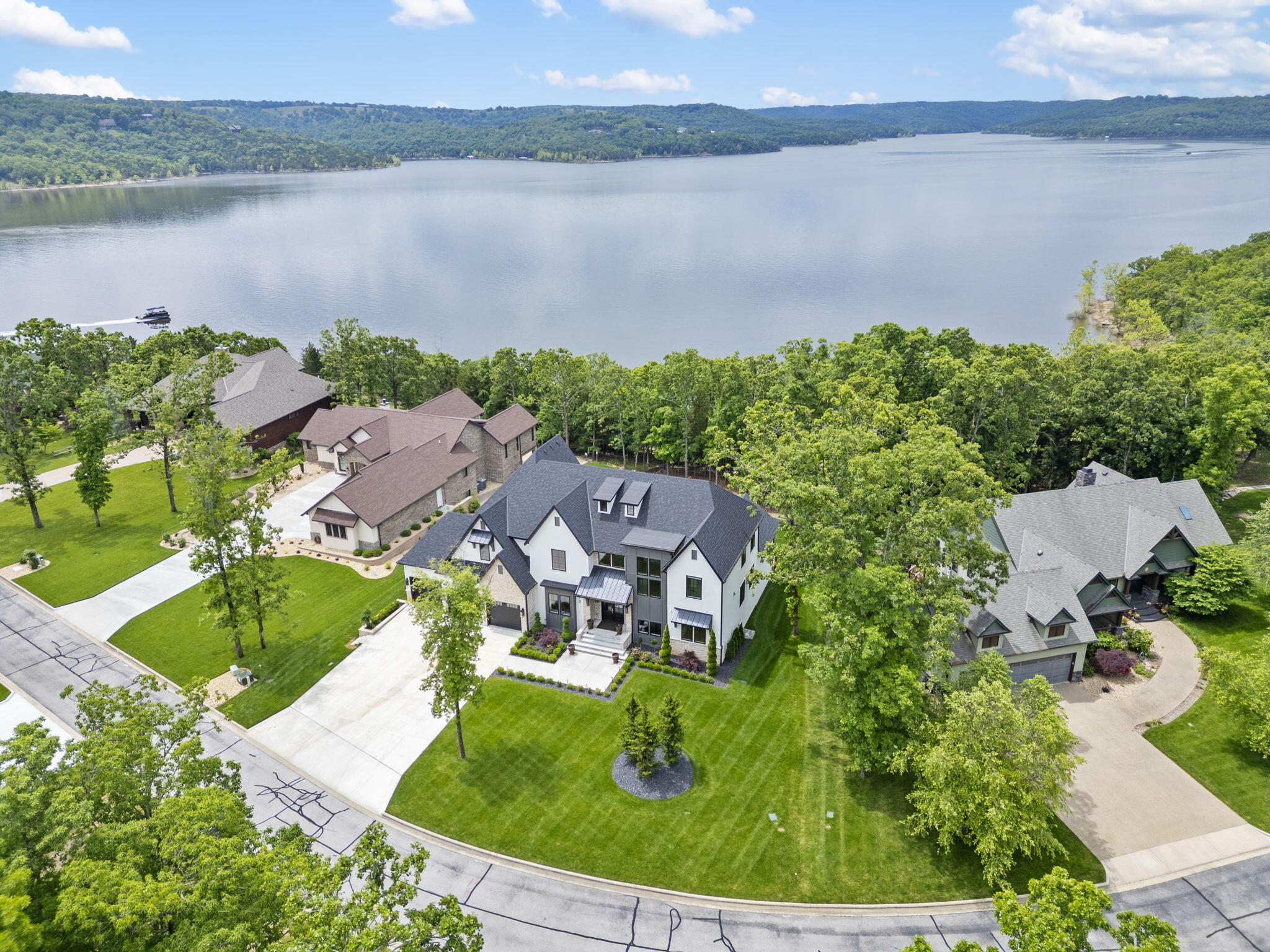


273 Secret Lane, Branson West, MO 65737
$3,500,000
7
Beds
8
Baths
7,994
Sq Ft
Single Family
Active
Listed by
Adam Graddy
Keller Williams
417-883-4900
Last updated:
May 16, 2025, 01:16 AM
MLS#
60294494
Source:
MO GSBOR
About This Home
Home Facts
Single Family
8 Baths
7 Bedrooms
Built in 2023
Price Summary
3,500,000
$437 per Sq. Ft.
MLS #:
60294494
Last Updated:
May 16, 2025, 01:16 AM
Added:
5 day(s) ago
Rooms & Interior
Bedrooms
Total Bedrooms:
7
Bathrooms
Total Bathrooms:
8
Full Bathrooms:
7
Interior
Living Area:
7,994 Sq. Ft.
Structure
Structure
Architectural Style:
Traditional
Building Area:
7,994 Sq. Ft.
Year Built:
2023
Lot
Lot Size (Sq. Ft):
19,602
Finances & Disclosures
Price:
$3,500,000
Price per Sq. Ft:
$437 per Sq. Ft.
Contact an Agent
Yes, I would like more information from Coldwell Banker. Please use and/or share my information with a Coldwell Banker agent to contact me about my real estate needs.
By clicking Contact I agree a Coldwell Banker Agent may contact me by phone or text message including by automated means and prerecorded messages about real estate services, and that I can access real estate services without providing my phone number. I acknowledge that I have read and agree to the Terms of Use and Privacy Notice.
Contact an Agent
Yes, I would like more information from Coldwell Banker. Please use and/or share my information with a Coldwell Banker agent to contact me about my real estate needs.
By clicking Contact I agree a Coldwell Banker Agent may contact me by phone or text message including by automated means and prerecorded messages about real estate services, and that I can access real estate services without providing my phone number. I acknowledge that I have read and agree to the Terms of Use and Privacy Notice.