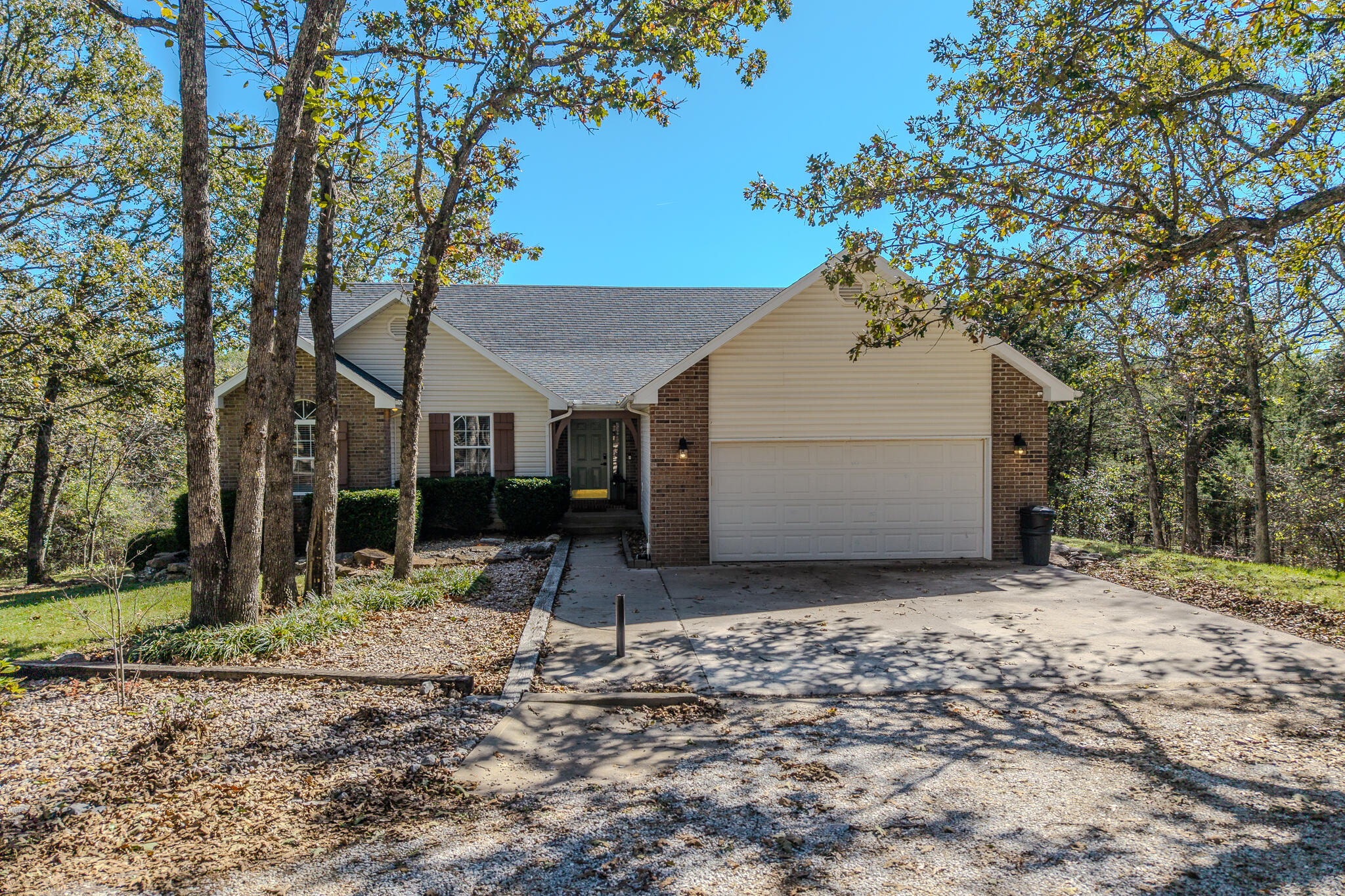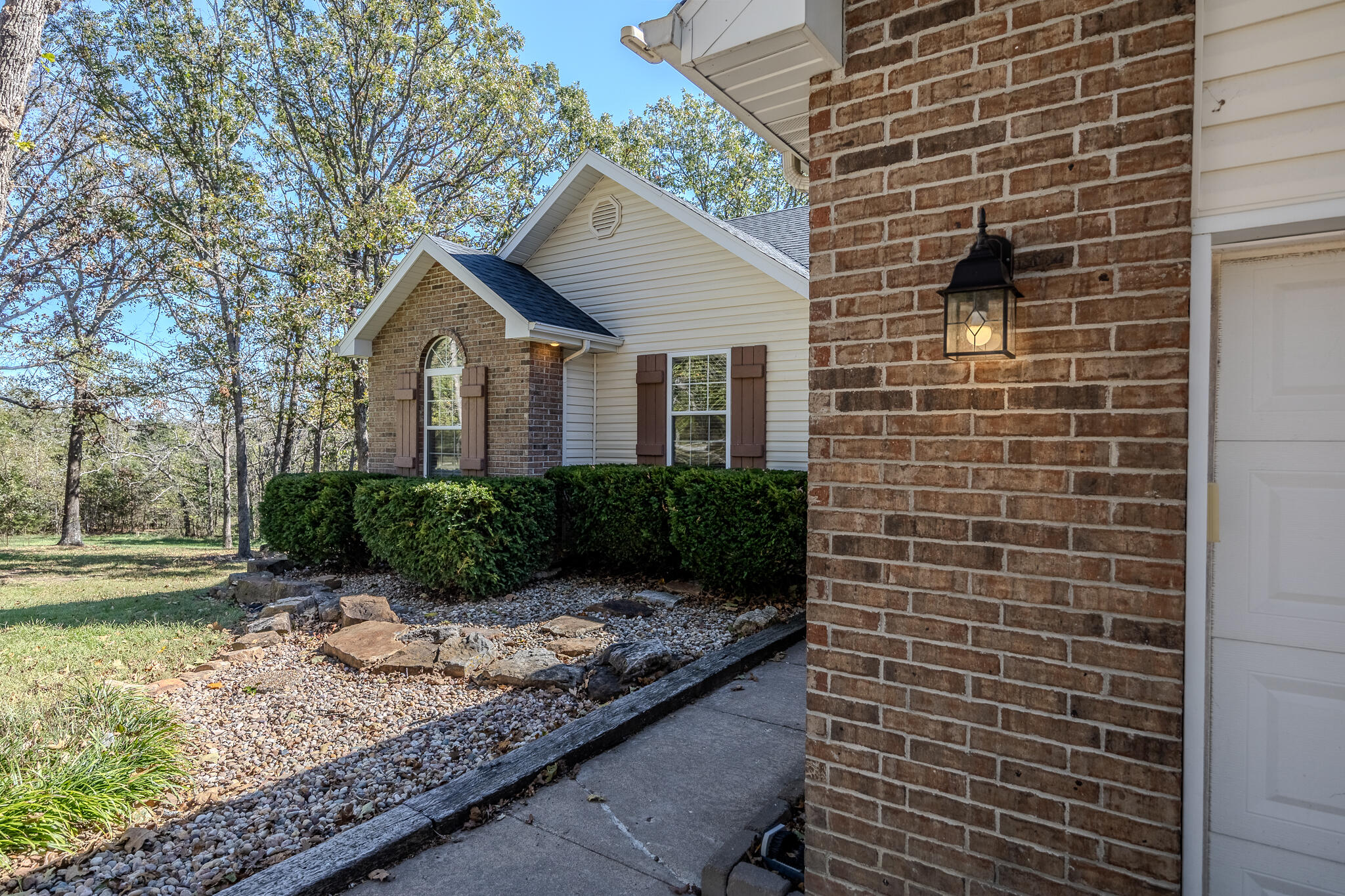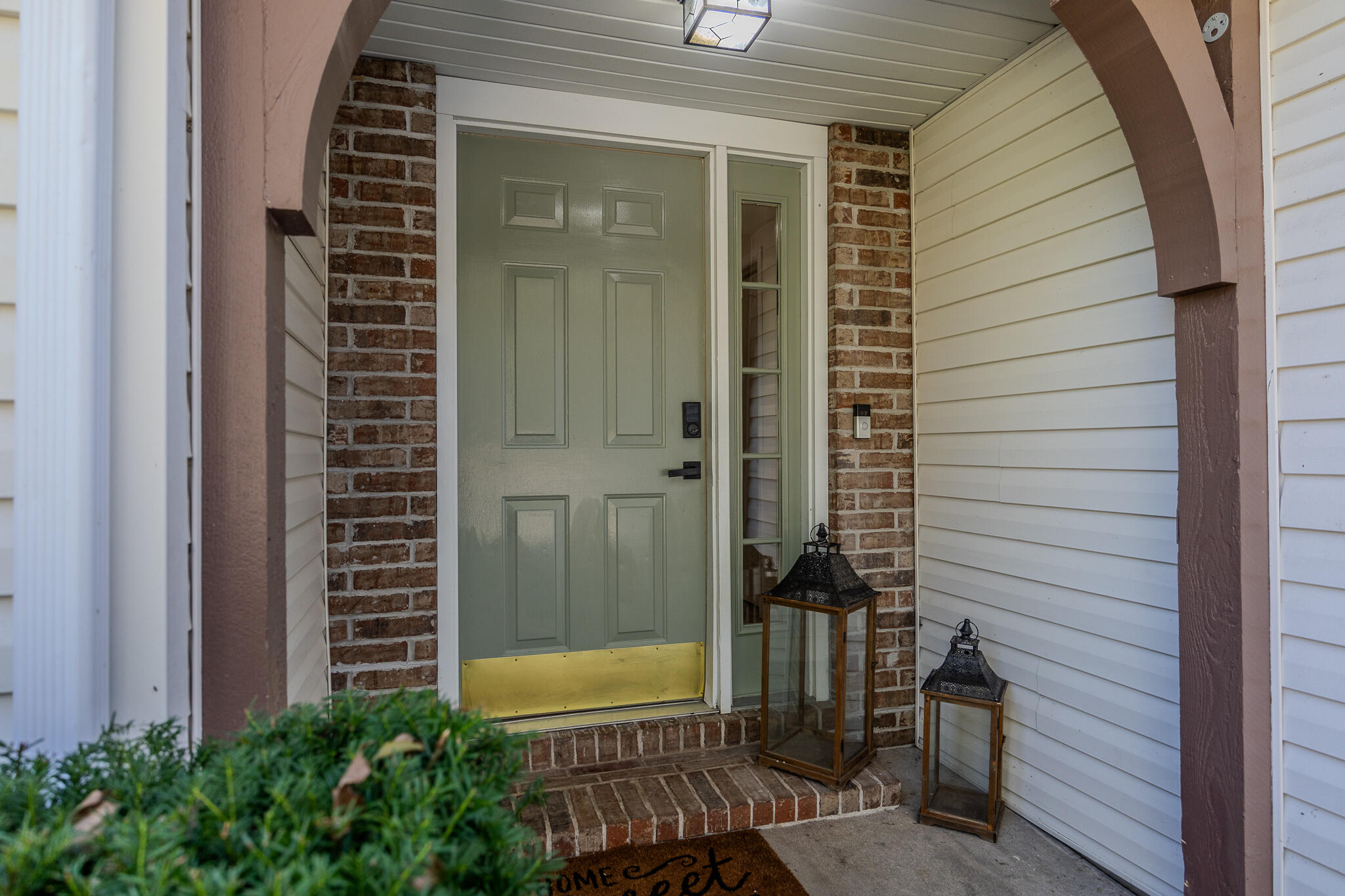


1142 E 405th Road, Bolivar, MO 65613
$499,900
5
Beds
3
Baths
3,456
Sq Ft
Single Family
Pending
Listed by
Kim Scowden
Jeremy Scowden
Stellar Real Estate Co.
417-777-7740
Last updated:
November 7, 2025, 04:15 AM
MLS#
60308629
Source:
MO GSBOR
About This Home
Home Facts
Single Family
3 Baths
5 Bedrooms
Built in 1999
Price Summary
499,900
$144 per Sq. Ft.
MLS #:
60308629
Last Updated:
November 7, 2025, 04:15 AM
Added:
11 day(s) ago
Rooms & Interior
Bedrooms
Total Bedrooms:
5
Bathrooms
Total Bathrooms:
3
Full Bathrooms:
3
Interior
Living Area:
3,456 Sq. Ft.
Structure
Structure
Architectural Style:
Country, Ranch, Traditional
Building Area:
3,456 Sq. Ft.
Year Built:
1999
Lot
Lot Size (Sq. Ft):
217,800
Finances & Disclosures
Price:
$499,900
Price per Sq. Ft:
$144 per Sq. Ft.
Contact an Agent
Yes, I would like more information from Coldwell Banker. Please use and/or share my information with a Coldwell Banker agent to contact me about my real estate needs.
By clicking Contact I agree a Coldwell Banker Agent may contact me by phone or text message including by automated means and prerecorded messages about real estate services, and that I can access real estate services without providing my phone number. I acknowledge that I have read and agree to the Terms of Use and Privacy Notice.
Contact an Agent
Yes, I would like more information from Coldwell Banker. Please use and/or share my information with a Coldwell Banker agent to contact me about my real estate needs.
By clicking Contact I agree a Coldwell Banker Agent may contact me by phone or text message including by automated means and prerecorded messages about real estate services, and that I can access real estate services without providing my phone number. I acknowledge that I have read and agree to the Terms of Use and Privacy Notice.