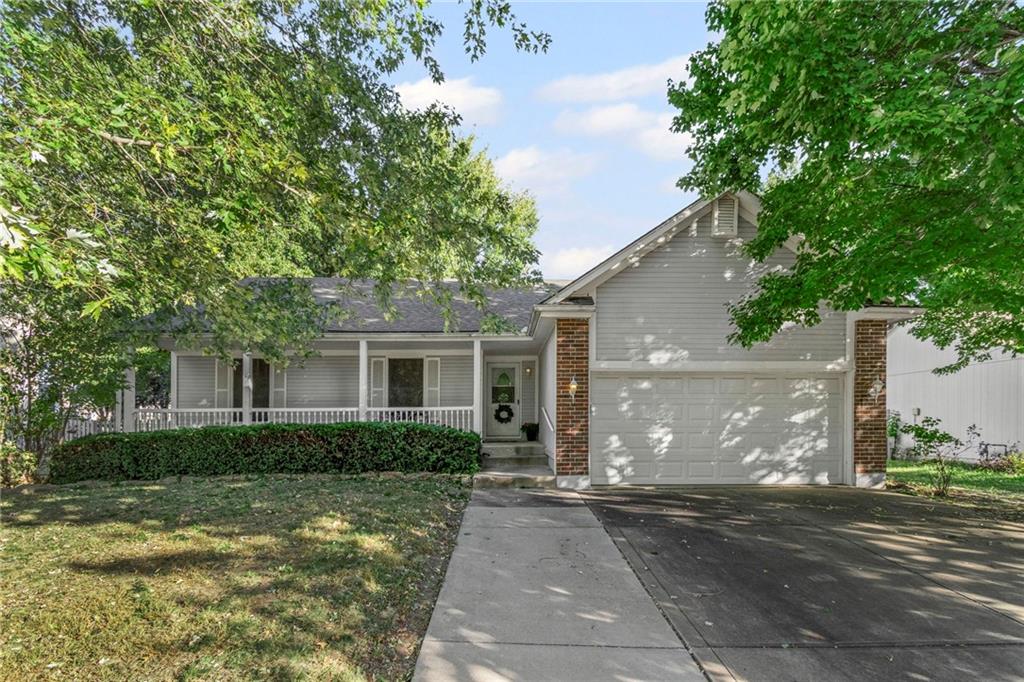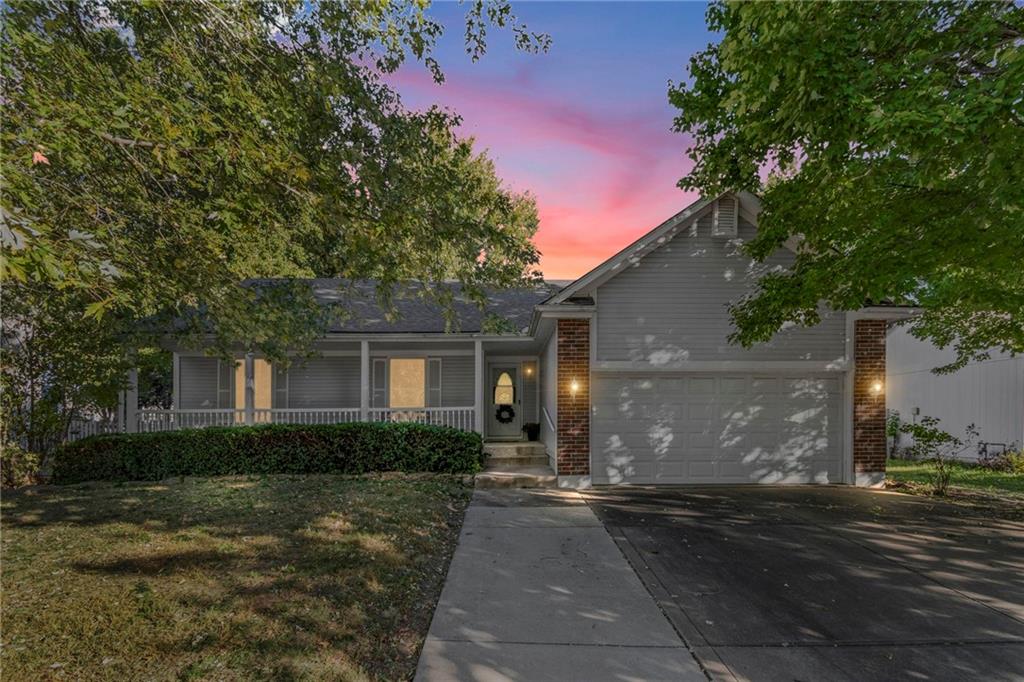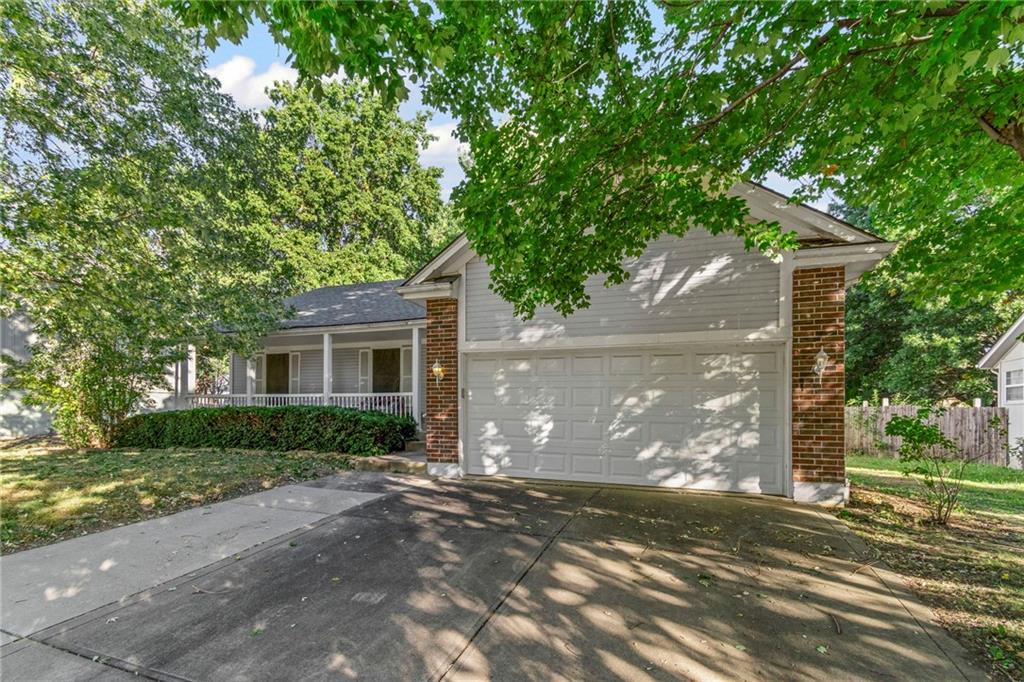


407 SE Hamilton Court, Blue Springs, MO 64014
$314,000
3
Beds
3
Baths
1,866
Sq Ft
Single Family
Active
Listed by
Tami West
Platinum Realty LLC.
888-220-0988
Last updated:
October 25, 2025, 03:50 PM
MLS#
2579401
Source:
MOKS HL
About This Home
Home Facts
Single Family
3 Baths
3 Bedrooms
Built in 1992
Price Summary
314,000
$168 per Sq. Ft.
MLS #:
2579401
Last Updated:
October 25, 2025, 03:50 PM
Added:
23 day(s) ago
Rooms & Interior
Bedrooms
Total Bedrooms:
3
Bathrooms
Total Bathrooms:
3
Full Bathrooms:
3
Interior
Living Area:
1,866 Sq. Ft.
Structure
Structure
Architectural Style:
Traditional
Building Area:
1,866 Sq. Ft.
Year Built:
1992
Finances & Disclosures
Price:
$314,000
Price per Sq. Ft:
$168 per Sq. Ft.
Contact an Agent
Yes, I would like more information from Coldwell Banker. Please use and/or share my information with a Coldwell Banker agent to contact me about my real estate needs.
By clicking Contact I agree a Coldwell Banker Agent may contact me by phone or text message including by automated means and prerecorded messages about real estate services, and that I can access real estate services without providing my phone number. I acknowledge that I have read and agree to the Terms of Use and Privacy Notice.
Contact an Agent
Yes, I would like more information from Coldwell Banker. Please use and/or share my information with a Coldwell Banker agent to contact me about my real estate needs.
By clicking Contact I agree a Coldwell Banker Agent may contact me by phone or text message including by automated means and prerecorded messages about real estate services, and that I can access real estate services without providing my phone number. I acknowledge that I have read and agree to the Terms of Use and Privacy Notice.