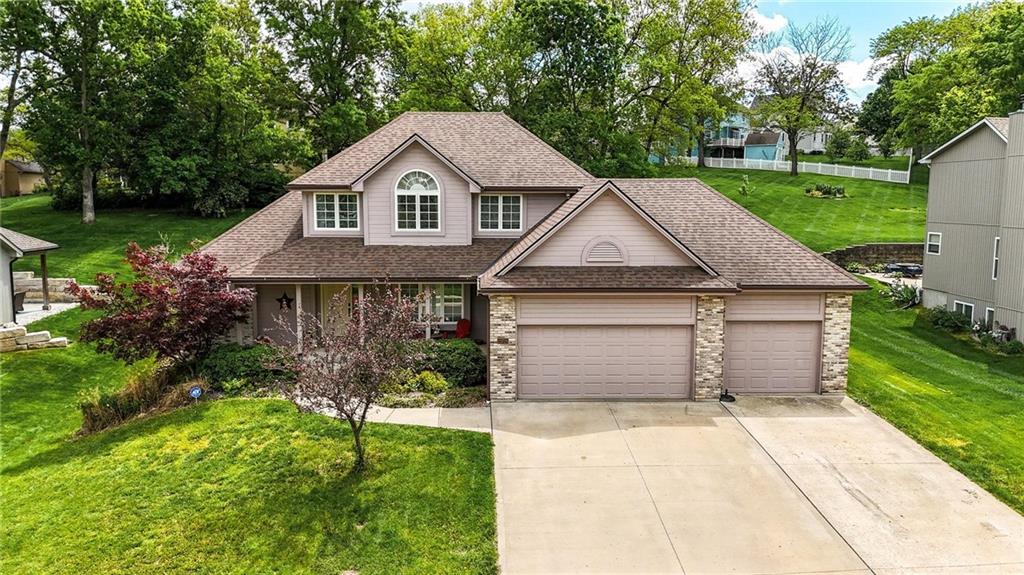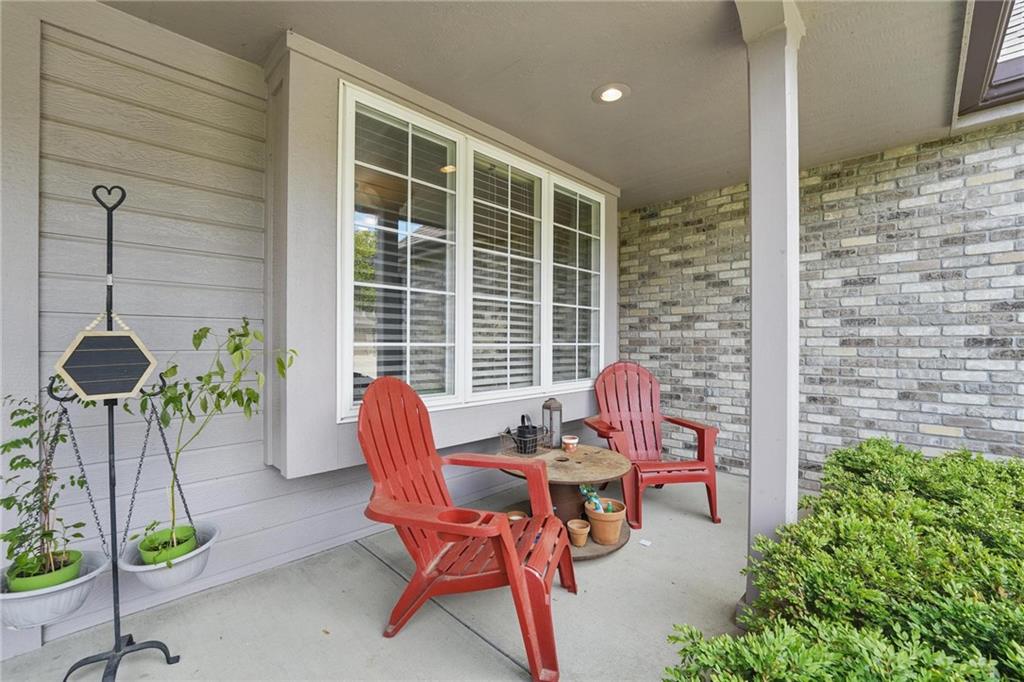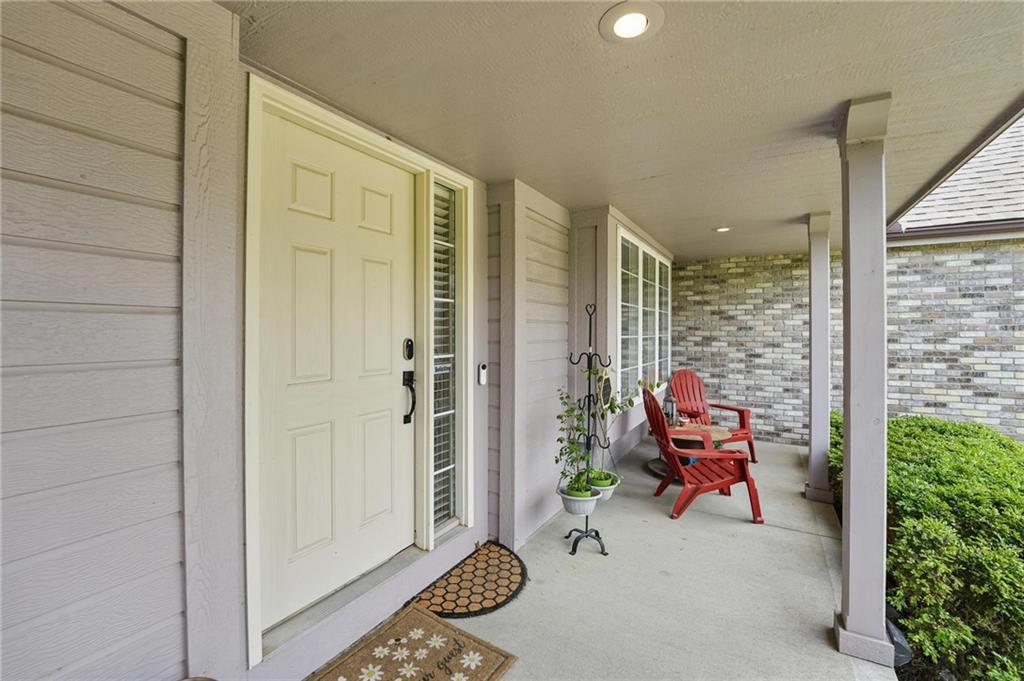


22721 E 27th Street Court S, Blue Springs, MO 64015
Active
Listed by
Ken Hoover Group
Lucinda Biehn
Keller Williams Kc North
816-452-4200
Last updated:
May 23, 2025, 04:41 PM
MLS#
2546620
Source:
MOKS HL
About This Home
Home Facts
Single Family
4 Baths
5 Bedrooms
Built in 2004
Price Summary
515,000
$158 per Sq. Ft.
MLS #:
2546620
Last Updated:
May 23, 2025, 04:41 PM
Added:
a month ago
Rooms & Interior
Bedrooms
Total Bedrooms:
5
Bathrooms
Total Bathrooms:
4
Full Bathrooms:
3
Interior
Living Area:
3,259 Sq. Ft.
Structure
Structure
Architectural Style:
Traditional
Building Area:
3,259 Sq. Ft.
Year Built:
2004
Finances & Disclosures
Price:
$515,000
Price per Sq. Ft:
$158 per Sq. Ft.
Contact an Agent
Yes, I would like more information from Coldwell Banker. Please use and/or share my information with a Coldwell Banker agent to contact me about my real estate needs.
By clicking Contact I agree a Coldwell Banker Agent may contact me by phone or text message including by automated means and prerecorded messages about real estate services, and that I can access real estate services without providing my phone number. I acknowledge that I have read and agree to the Terms of Use and Privacy Notice.
Contact an Agent
Yes, I would like more information from Coldwell Banker. Please use and/or share my information with a Coldwell Banker agent to contact me about my real estate needs.
By clicking Contact I agree a Coldwell Banker Agent may contact me by phone or text message including by automated means and prerecorded messages about real estate services, and that I can access real estate services without providing my phone number. I acknowledge that I have read and agree to the Terms of Use and Privacy Notice.