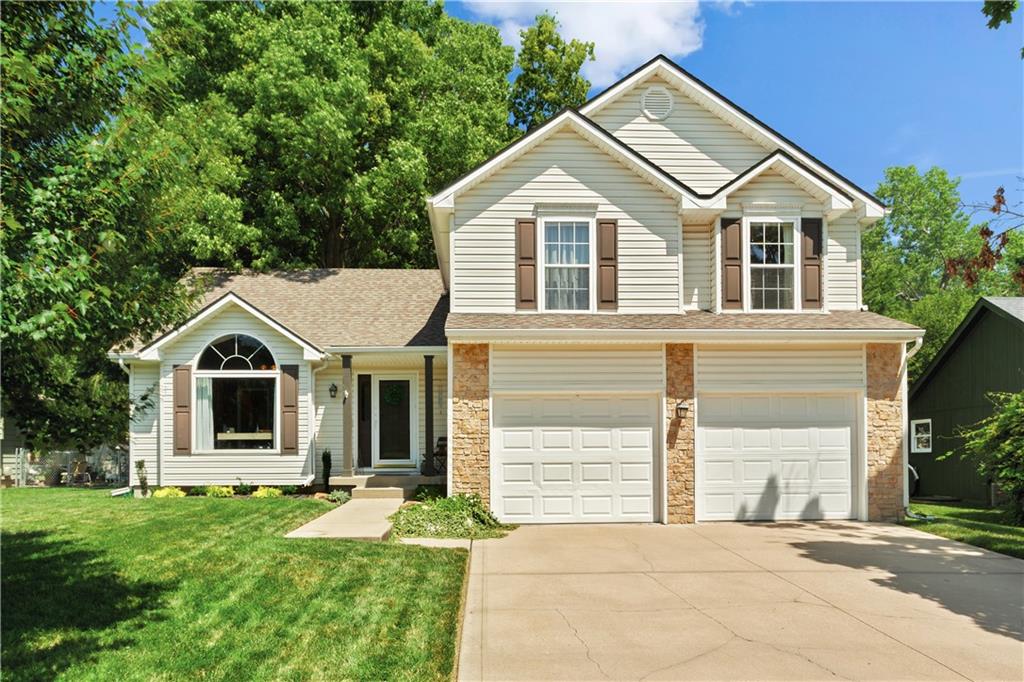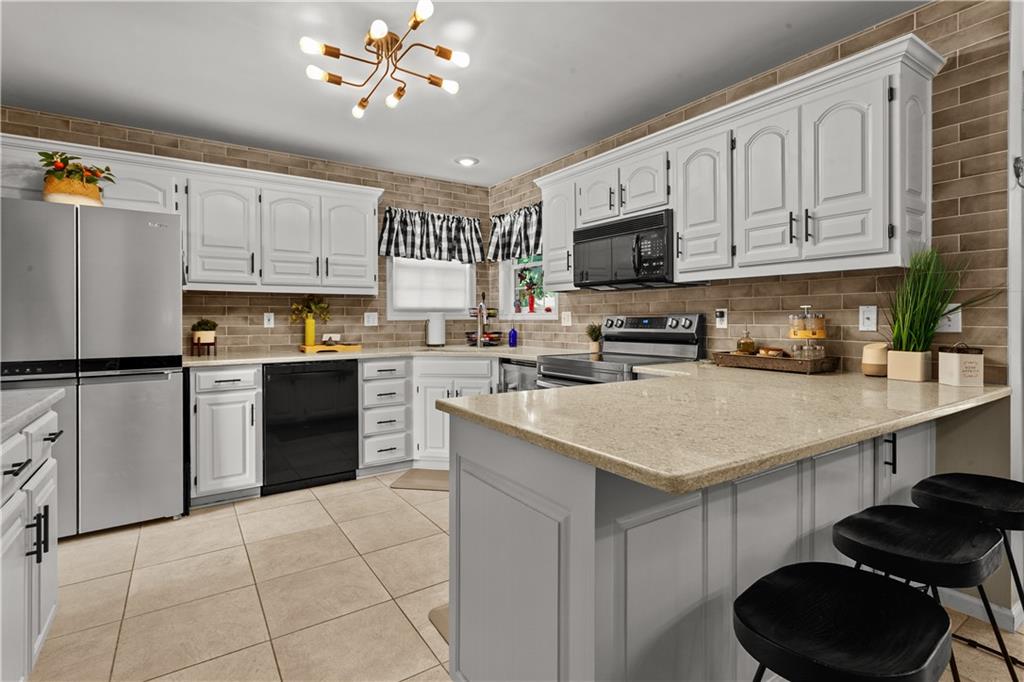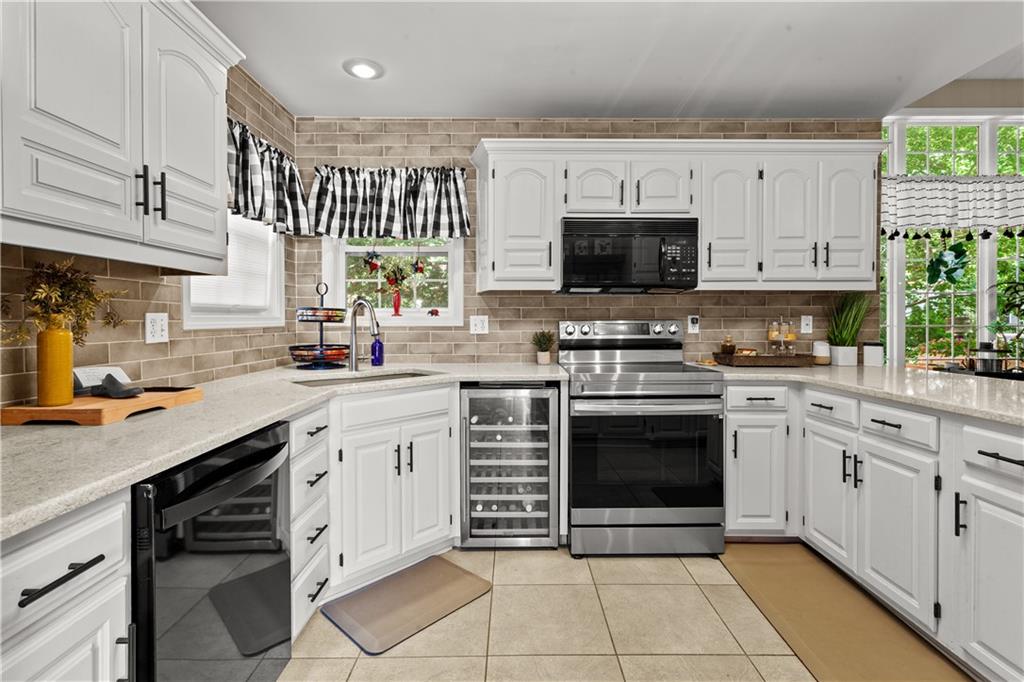


113 Harvard Drive, Blue Springs, MO 64014
$370,000
3
Beds
3
Baths
2,385
Sq Ft
Single Family
Pending
Listed by
Scott Simmons
Reecenichols - Eastland
816-229-6391
Last updated:
August 2, 2025, 12:46 PM
MLS#
2565514
Source:
MOKS HL
About This Home
Home Facts
Single Family
3 Baths
3 Bedrooms
Built in 1996
Price Summary
370,000
$155 per Sq. Ft.
MLS #:
2565514
Last Updated:
August 2, 2025, 12:46 PM
Added:
2 day(s) ago
Rooms & Interior
Bedrooms
Total Bedrooms:
3
Bathrooms
Total Bathrooms:
3
Full Bathrooms:
3
Interior
Living Area:
2,385 Sq. Ft.
Structure
Structure
Architectural Style:
Traditional
Building Area:
2,385 Sq. Ft.
Year Built:
1996
Finances & Disclosures
Price:
$370,000
Price per Sq. Ft:
$155 per Sq. Ft.
Contact an Agent
Yes, I would like more information from Coldwell Banker. Please use and/or share my information with a Coldwell Banker agent to contact me about my real estate needs.
By clicking Contact I agree a Coldwell Banker Agent may contact me by phone or text message including by automated means and prerecorded messages about real estate services, and that I can access real estate services without providing my phone number. I acknowledge that I have read and agree to the Terms of Use and Privacy Notice.
Contact an Agent
Yes, I would like more information from Coldwell Banker. Please use and/or share my information with a Coldwell Banker agent to contact me about my real estate needs.
By clicking Contact I agree a Coldwell Banker Agent may contact me by phone or text message including by automated means and prerecorded messages about real estate services, and that I can access real estate services without providing my phone number. I acknowledge that I have read and agree to the Terms of Use and Privacy Notice.