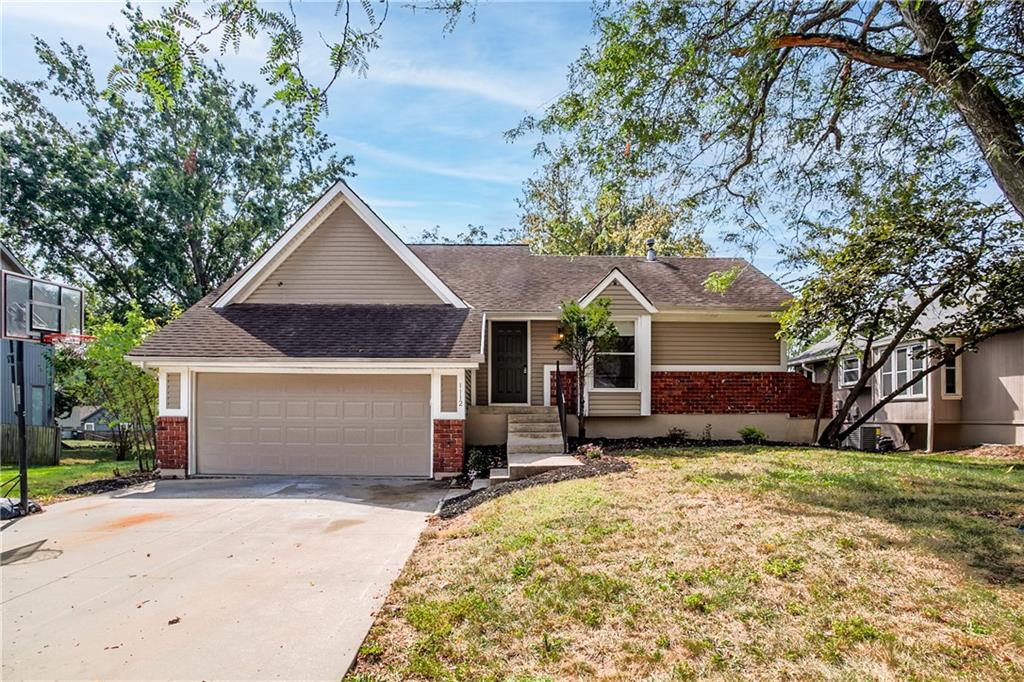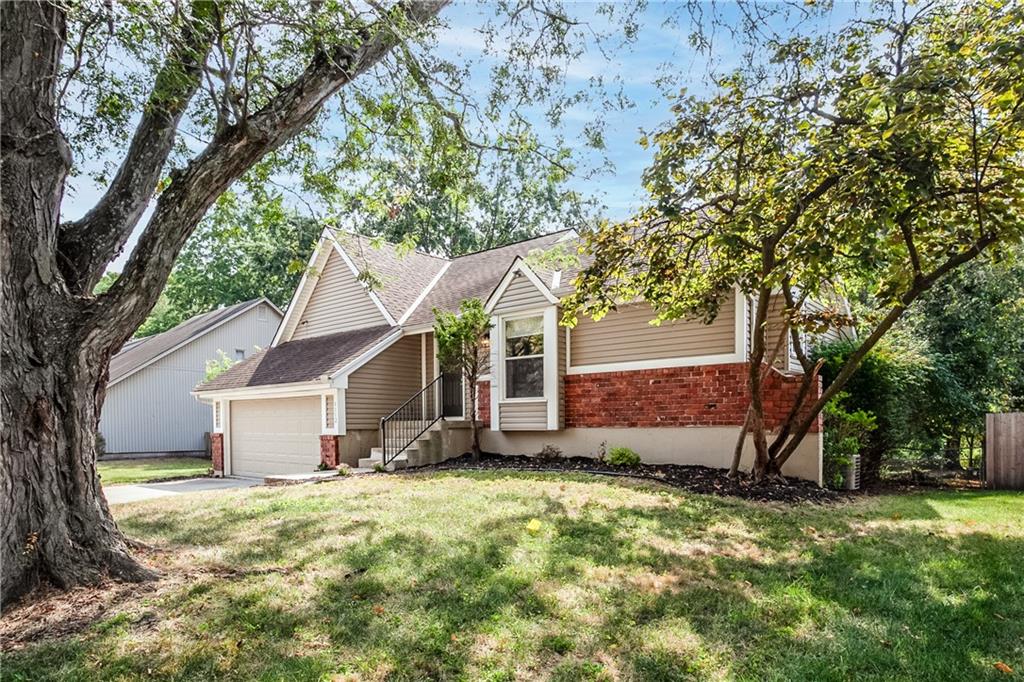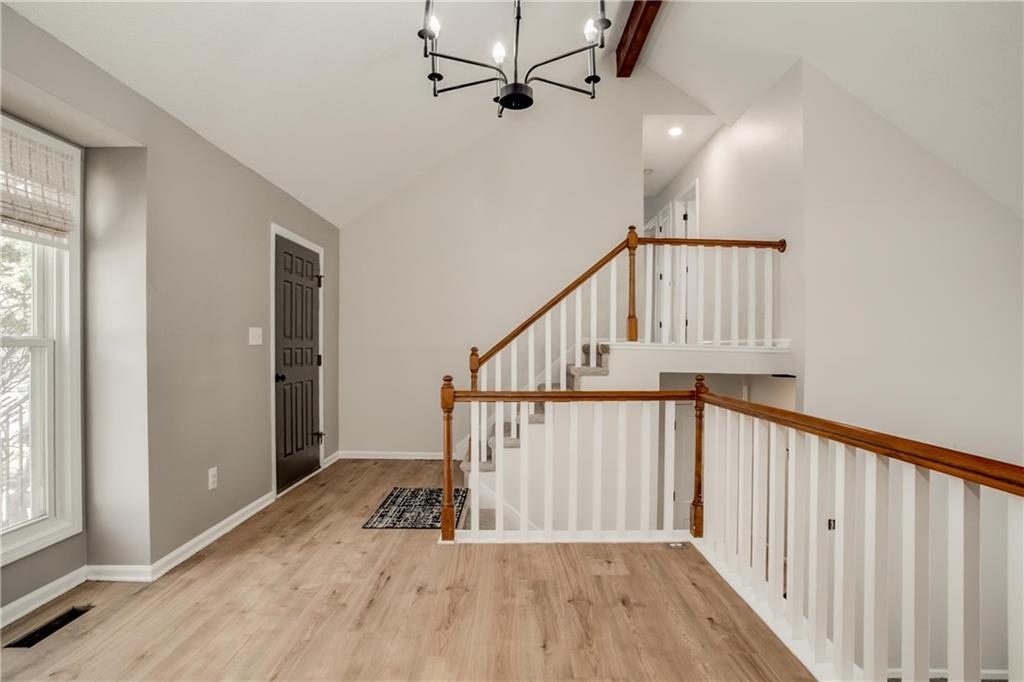


1112 NW Roanoke Drive, Blue Springs, MO 64015
$275,000
3
Beds
2
Baths
1,563
Sq Ft
Single Family
Active
Listed by
Bri Skiles
Keller Williams Realty Partners Inc.
913-906-5400
Last updated:
September 20, 2025, 03:03 PM
MLS#
2576064
Source:
MOKS HL
About This Home
Home Facts
Single Family
2 Baths
3 Bedrooms
Built in 1983
Price Summary
275,000
$175 per Sq. Ft.
MLS #:
2576064
Last Updated:
September 20, 2025, 03:03 PM
Added:
2 day(s) ago
Rooms & Interior
Bedrooms
Total Bedrooms:
3
Bathrooms
Total Bathrooms:
2
Full Bathrooms:
2
Interior
Living Area:
1,563 Sq. Ft.
Structure
Structure
Architectural Style:
Traditional
Building Area:
1,563 Sq. Ft.
Year Built:
1983
Finances & Disclosures
Price:
$275,000
Price per Sq. Ft:
$175 per Sq. Ft.
Contact an Agent
Yes, I would like more information from Coldwell Banker. Please use and/or share my information with a Coldwell Banker agent to contact me about my real estate needs.
By clicking Contact I agree a Coldwell Banker Agent may contact me by phone or text message including by automated means and prerecorded messages about real estate services, and that I can access real estate services without providing my phone number. I acknowledge that I have read and agree to the Terms of Use and Privacy Notice.
Contact an Agent
Yes, I would like more information from Coldwell Banker. Please use and/or share my information with a Coldwell Banker agent to contact me about my real estate needs.
By clicking Contact I agree a Coldwell Banker Agent may contact me by phone or text message including by automated means and prerecorded messages about real estate services, and that I can access real estate services without providing my phone number. I acknowledge that I have read and agree to the Terms of Use and Privacy Notice.