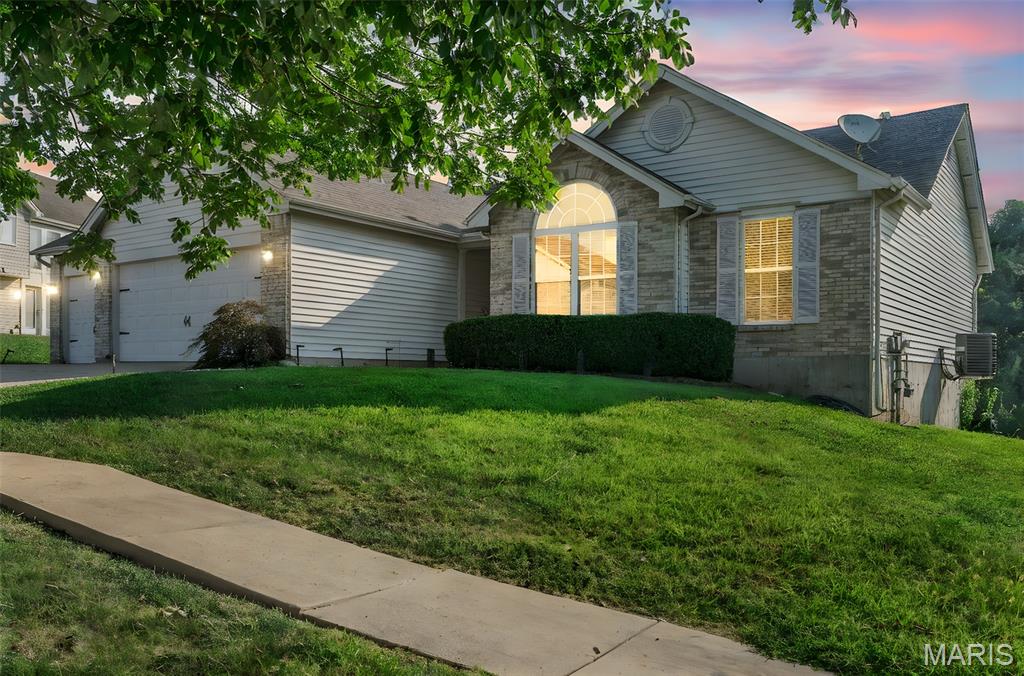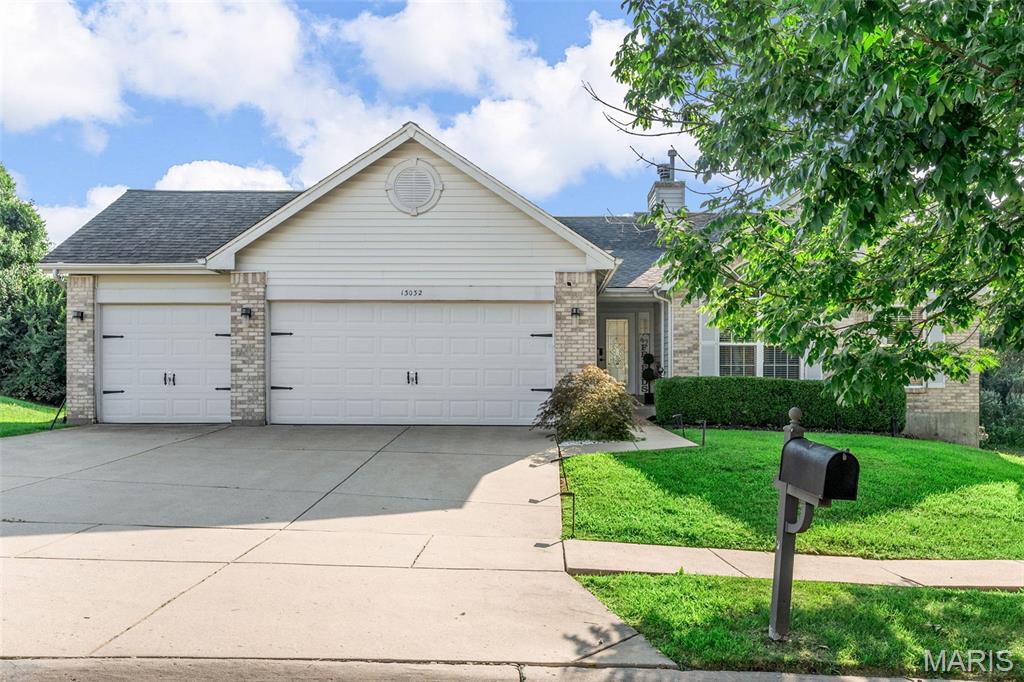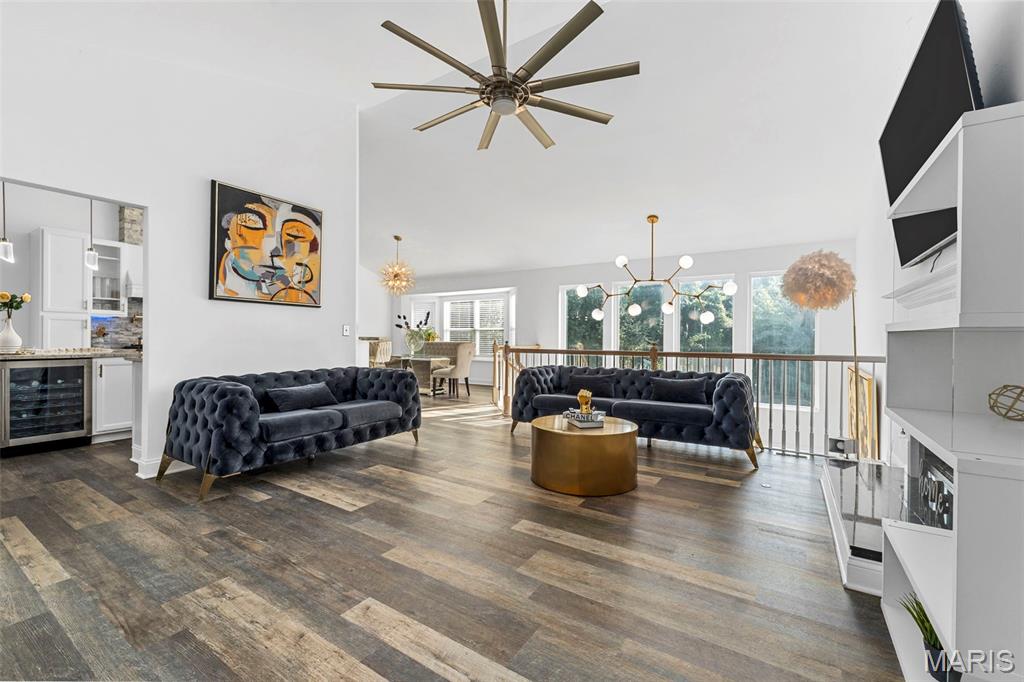


13032 Kinsley Heights Drive, Black Jack, MO 63033
$550,000
4
Beds
3
Baths
3,520
Sq Ft
Single Family
Active
Listed by
Lillie M Harvey
Nekole Harvey-Himmel
Harvey & Co Real Estate
Last updated:
August 12, 2025, 04:43 PM
MLS#
25054966
Source:
MO MARIS
About This Home
Home Facts
Single Family
3 Baths
4 Bedrooms
Built in 2004
Price Summary
550,000
$156 per Sq. Ft.
MLS #:
25054966
Last Updated:
August 12, 2025, 04:43 PM
Rooms & Interior
Bedrooms
Total Bedrooms:
4
Bathrooms
Total Bathrooms:
3
Full Bathrooms:
3
Interior
Living Area:
3,520 Sq. Ft.
Structure
Structure
Architectural Style:
Ranch/2 story
Building Area:
3,520 Sq. Ft.
Year Built:
2004
Lot
Lot Size (Sq. Ft):
11,325
Finances & Disclosures
Price:
$550,000
Price per Sq. Ft:
$156 per Sq. Ft.
See this home in person
Attend an upcoming open house
Sun, Aug 17
03:00 PM - 05:00 PMContact an Agent
Yes, I would like more information from Coldwell Banker. Please use and/or share my information with a Coldwell Banker agent to contact me about my real estate needs.
By clicking Contact I agree a Coldwell Banker Agent may contact me by phone or text message including by automated means and prerecorded messages about real estate services, and that I can access real estate services without providing my phone number. I acknowledge that I have read and agree to the Terms of Use and Privacy Notice.
Contact an Agent
Yes, I would like more information from Coldwell Banker. Please use and/or share my information with a Coldwell Banker agent to contact me about my real estate needs.
By clicking Contact I agree a Coldwell Banker Agent may contact me by phone or text message including by automated means and prerecorded messages about real estate services, and that I can access real estate services without providing my phone number. I acknowledge that I have read and agree to the Terms of Use and Privacy Notice.