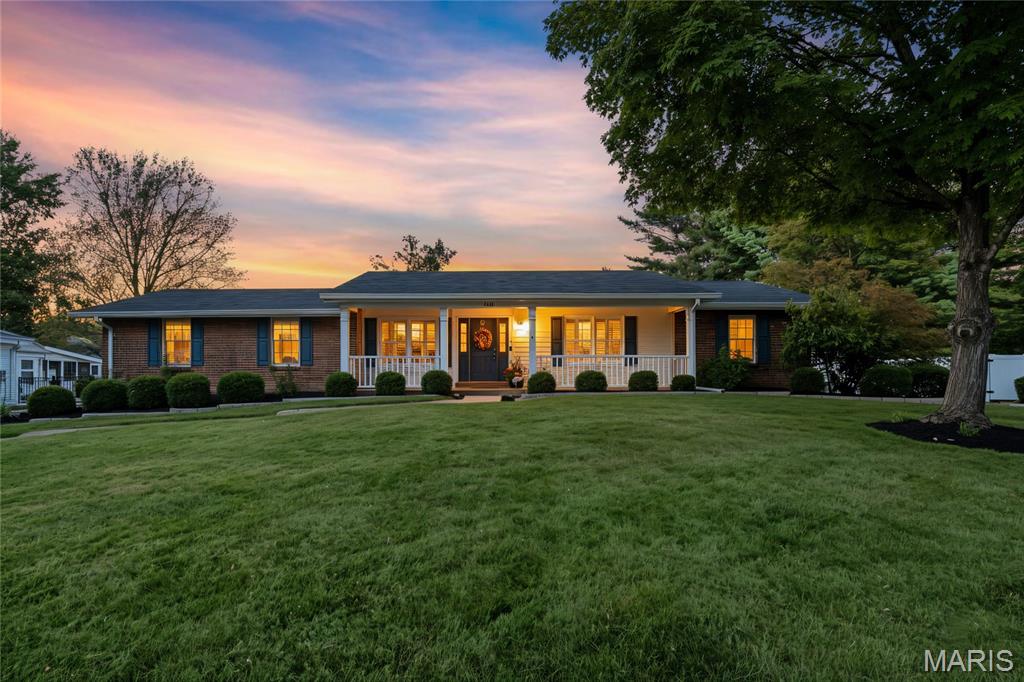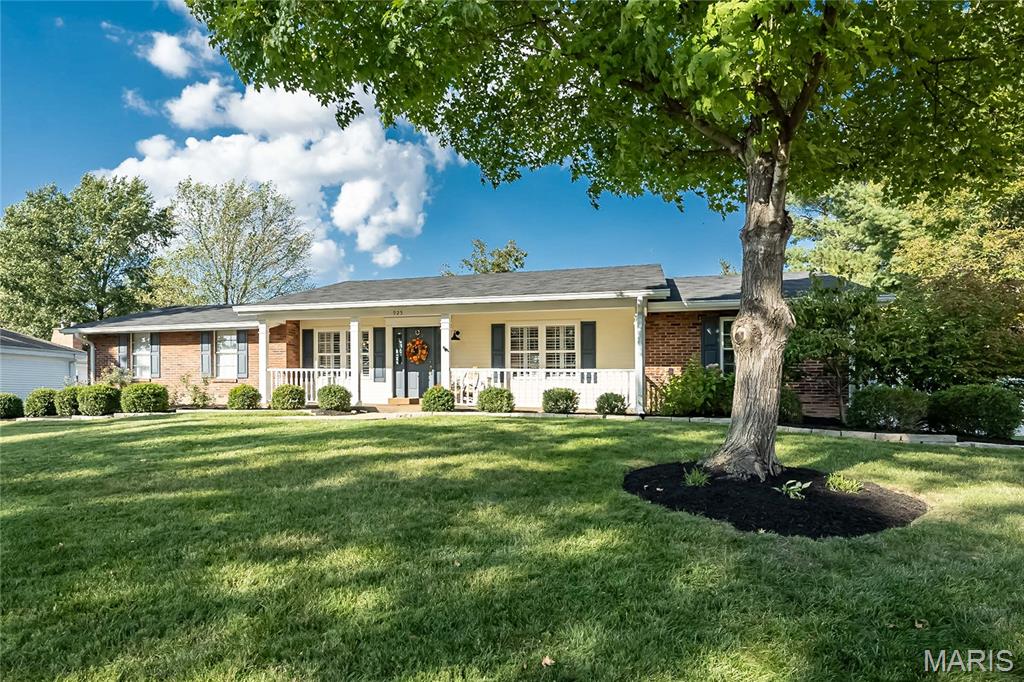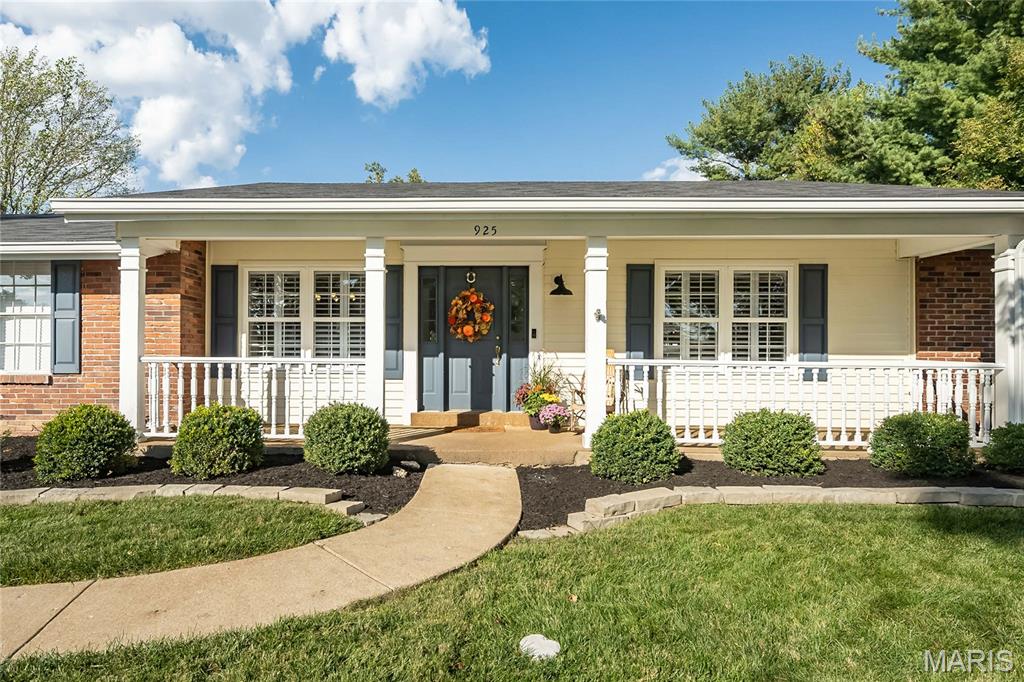


Listed by
Jennifer Svoboda
Svoboda Shell
Compass Realty Group
Last updated:
October 15, 2025, 08:01 AM
MLS#
25067578
Source:
MO MARIS
About This Home
Home Facts
Single Family
3 Baths
5 Bedrooms
Built in 1970
Price Summary
525,000
$177 per Sq. Ft.
MLS #:
25067578
Last Updated:
October 15, 2025, 08:01 AM
Rooms & Interior
Bedrooms
Total Bedrooms:
5
Bathrooms
Total Bathrooms:
3
Full Bathrooms:
3
Interior
Living Area:
2,958 Sq. Ft.
Structure
Structure
Architectural Style:
Contemporary, Ranch, Traditional
Building Area:
2,958 Sq. Ft.
Year Built:
1970
Lot
Lot Size (Sq. Ft):
14,039
Finances & Disclosures
Price:
$525,000
Price per Sq. Ft:
$177 per Sq. Ft.
Contact an Agent
Yes, I would like more information from Coldwell Banker. Please use and/or share my information with a Coldwell Banker agent to contact me about my real estate needs.
By clicking Contact I agree a Coldwell Banker Agent may contact me by phone or text message including by automated means and prerecorded messages about real estate services, and that I can access real estate services without providing my phone number. I acknowledge that I have read and agree to the Terms of Use and Privacy Notice.
Contact an Agent
Yes, I would like more information from Coldwell Banker. Please use and/or share my information with a Coldwell Banker agent to contact me about my real estate needs.
By clicking Contact I agree a Coldwell Banker Agent may contact me by phone or text message including by automated means and prerecorded messages about real estate services, and that I can access real estate services without providing my phone number. I acknowledge that I have read and agree to the Terms of Use and Privacy Notice.