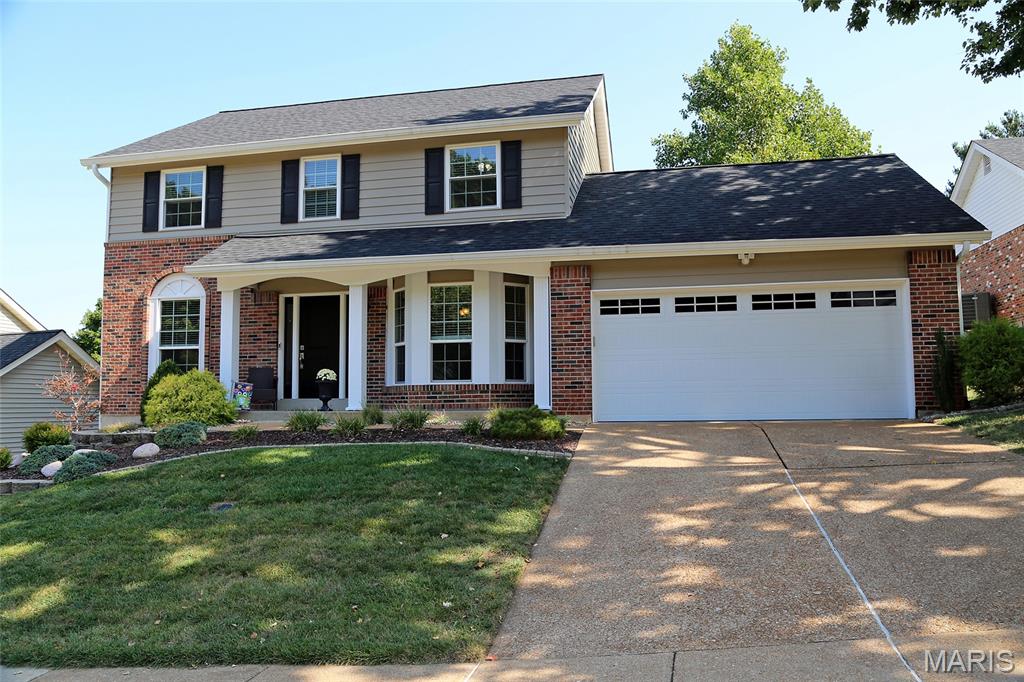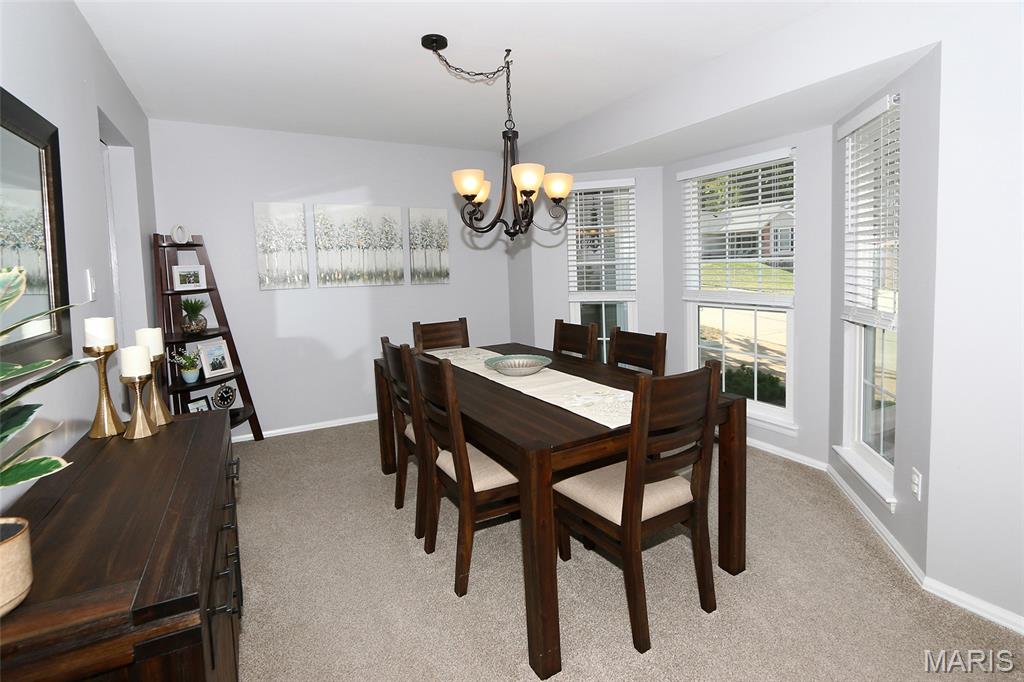


741 Strafford Ridge Drive, Ballwin, MO 63021
$529,900
5
Beds
4
Baths
2,445
Sq Ft
Single Family
Pending
Listed by
Carolyn Tumminia
Keller Williams Realty St. Louis
Last updated:
September 15, 2025, 07:48 AM
MLS#
25061705
Source:
MO MARIS
About This Home
Home Facts
Single Family
4 Baths
5 Bedrooms
Built in 1985
Price Summary
529,900
$216 per Sq. Ft.
MLS #:
25061705
Last Updated:
September 15, 2025, 07:48 AM
Rooms & Interior
Bedrooms
Total Bedrooms:
5
Bathrooms
Total Bathrooms:
4
Full Bathrooms:
3
Interior
Living Area:
2,445 Sq. Ft.
Structure
Structure
Architectural Style:
Ranch/2 story, Traditional
Building Area:
2,445 Sq. Ft.
Year Built:
1985
Lot
Lot Size (Sq. Ft):
10,018
Finances & Disclosures
Price:
$529,900
Price per Sq. Ft:
$216 per Sq. Ft.
Contact an Agent
Yes, I would like more information from Coldwell Banker. Please use and/or share my information with a Coldwell Banker agent to contact me about my real estate needs.
By clicking Contact I agree a Coldwell Banker Agent may contact me by phone or text message including by automated means and prerecorded messages about real estate services, and that I can access real estate services without providing my phone number. I acknowledge that I have read and agree to the Terms of Use and Privacy Notice.
Contact an Agent
Yes, I would like more information from Coldwell Banker. Please use and/or share my information with a Coldwell Banker agent to contact me about my real estate needs.
By clicking Contact I agree a Coldwell Banker Agent may contact me by phone or text message including by automated means and prerecorded messages about real estate services, and that I can access real estate services without providing my phone number. I acknowledge that I have read and agree to the Terms of Use and Privacy Notice.