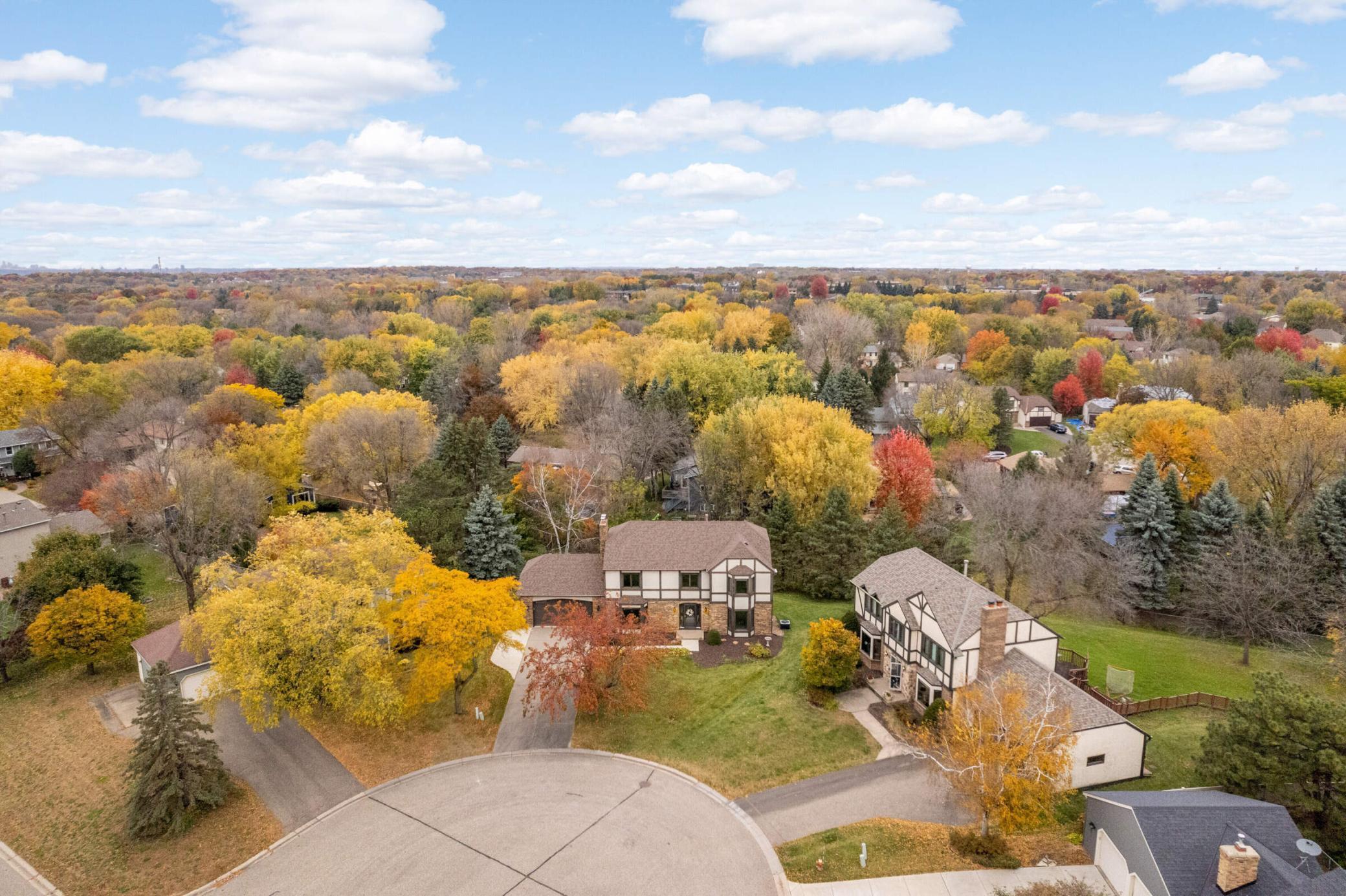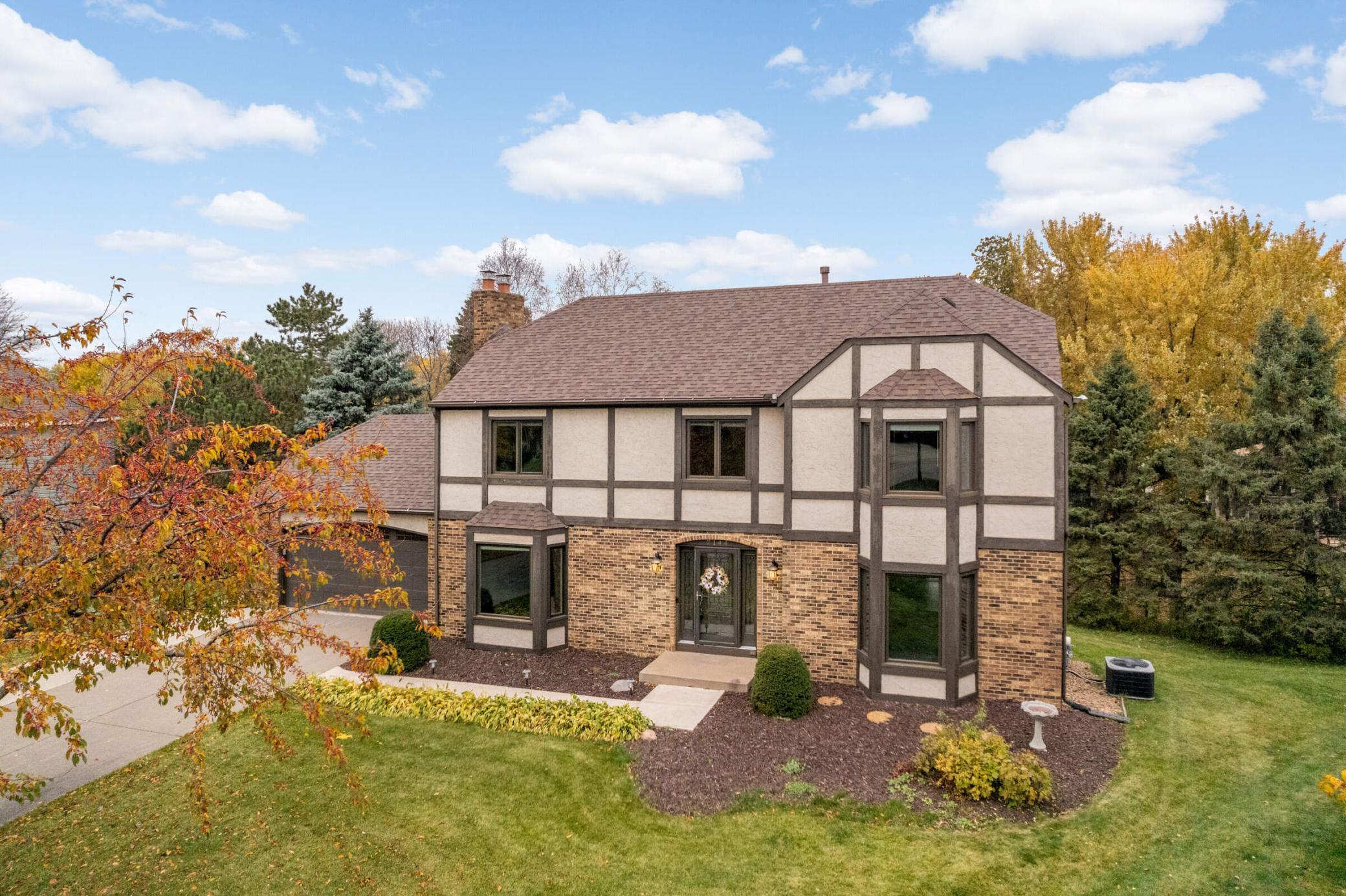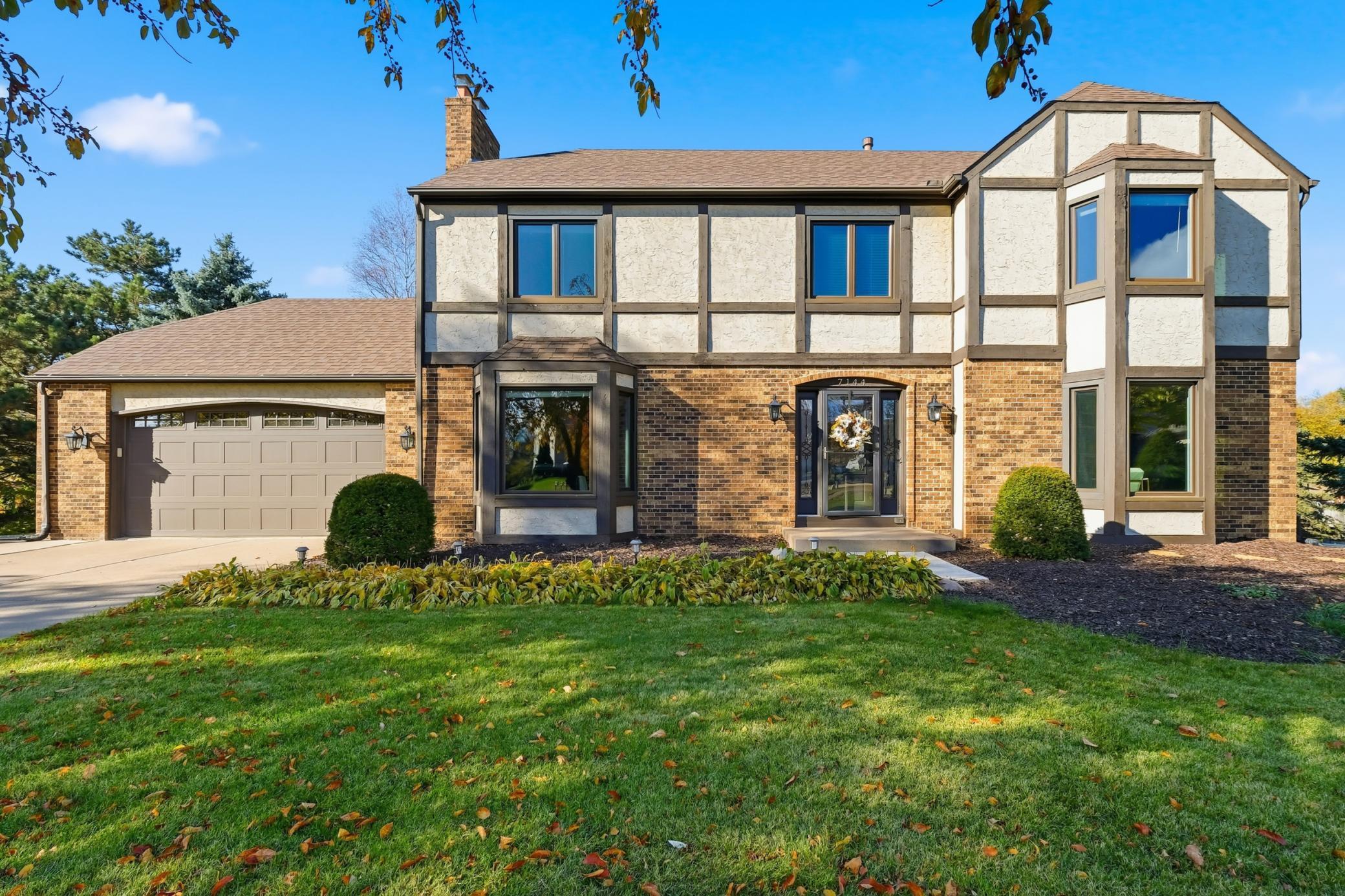


7144 Sherwood Road, Woodbury, MN 55125
$525,000
5
Beds
4
Baths
3,536
Sq Ft
Single Family
Coming Soon
About This Home
Home Facts
Single Family
4 Baths
5 Bedrooms
Built in 1983
Price Summary
525,000
$148 per Sq. Ft.
MLS #:
6809175
Last Updated:
October 30, 2025, 09:59 PM
Added:
2 day(s) ago
Rooms & Interior
Bedrooms
Total Bedrooms:
5
Bathrooms
Total Bathrooms:
4
Full Bathrooms:
1
Interior
Living Area:
3,536 Sq. Ft.
Structure
Structure
Building Area:
3,576 Sq. Ft.
Year Built:
1983
Lot
Lot Size (Sq. Ft):
15,681
Finances & Disclosures
Price:
$525,000
Price per Sq. Ft:
$148 per Sq. Ft.
See this home in person
Attend an upcoming open house
Fri, Oct 31
01:00 PM - 03:00 PMSat, Nov 1
12:00 PM - 02:00 PMContact an Agent
Yes, I would like more information from Coldwell Banker. Please use and/or share my information with a Coldwell Banker agent to contact me about my real estate needs.
By clicking Contact I agree a Coldwell Banker Agent may contact me by phone or text message including by automated means and prerecorded messages about real estate services, and that I can access real estate services without providing my phone number. I acknowledge that I have read and agree to the Terms of Use and Privacy Notice.
Contact an Agent
Yes, I would like more information from Coldwell Banker. Please use and/or share my information with a Coldwell Banker agent to contact me about my real estate needs.
By clicking Contact I agree a Coldwell Banker Agent may contact me by phone or text message including by automated means and prerecorded messages about real estate services, and that I can access real estate services without providing my phone number. I acknowledge that I have read and agree to the Terms of Use and Privacy Notice.