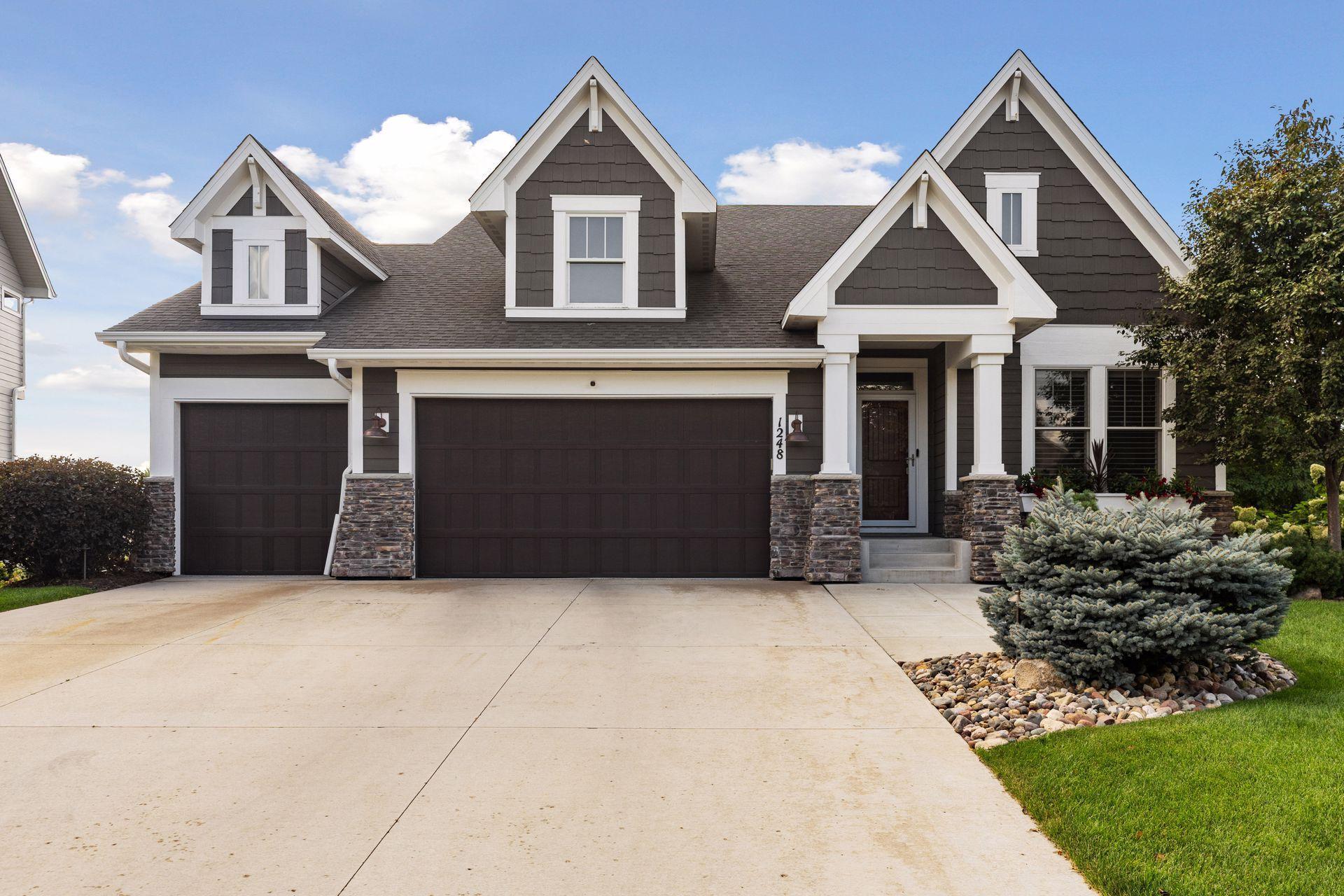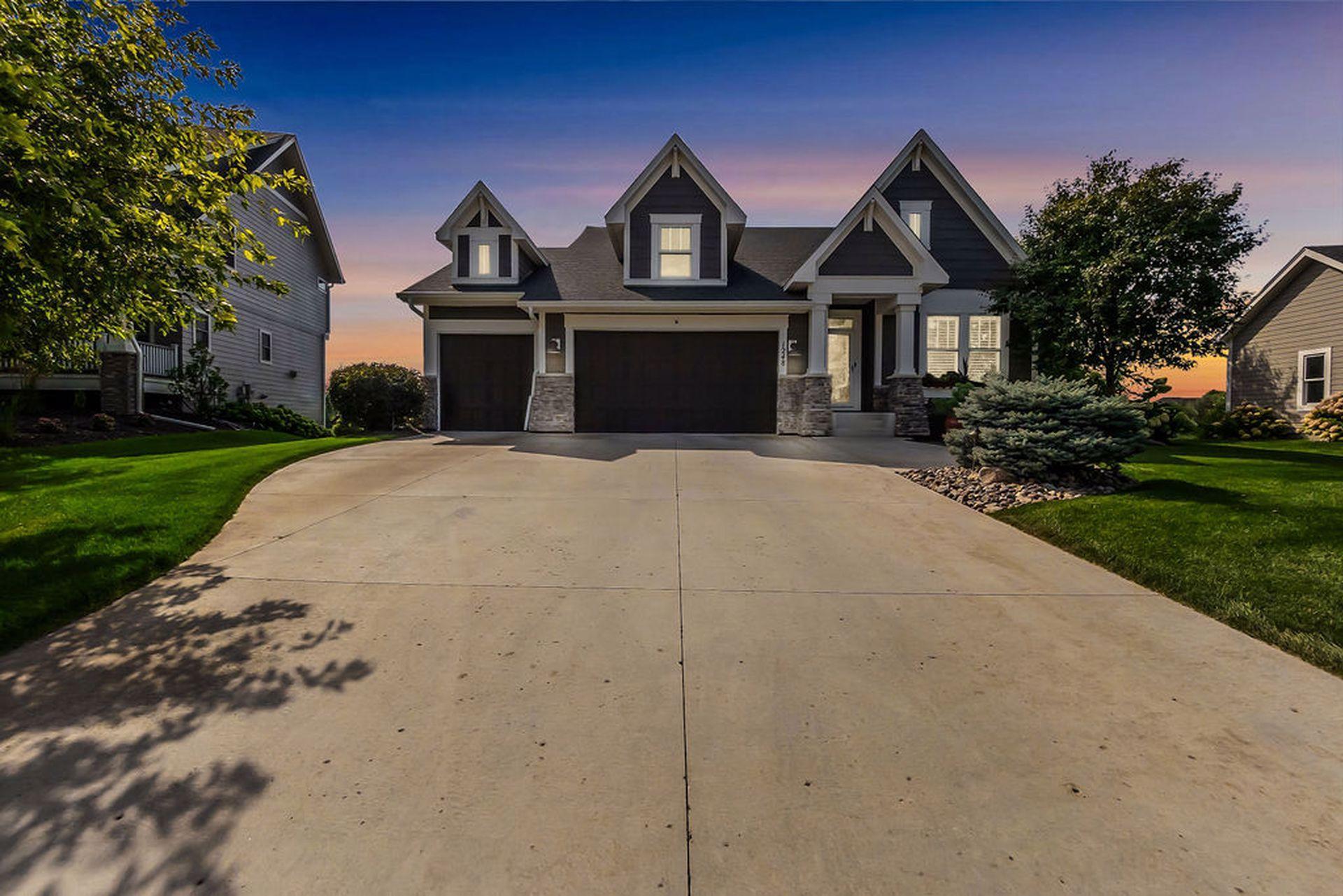


1248 Clearwater Drive, Woodbury, MN 55129
$789,900
3
Beds
3
Baths
3,406
Sq Ft
Single Family
Coming Soon
Listed by
Kimberly Ziton, Clhms
Keller Williams Premier Realty
651-379-5252
Last updated:
September 13, 2025, 12:13 PM
MLS#
6784887
Source:
NSMLS
About This Home
Home Facts
Single Family
3 Baths
3 Bedrooms
Built in 2017
Price Summary
789,900
$231 per Sq. Ft.
MLS #:
6784887
Last Updated:
September 13, 2025, 12:13 PM
Added:
4 day(s) ago
Rooms & Interior
Bedrooms
Total Bedrooms:
3
Bathrooms
Total Bathrooms:
3
Full Bathrooms:
1
Interior
Living Area:
3,406 Sq. Ft.
Structure
Structure
Building Area:
3,620 Sq. Ft.
Year Built:
2017
Lot
Lot Size (Sq. Ft):
11,761
Finances & Disclosures
Price:
$789,900
Price per Sq. Ft:
$231 per Sq. Ft.
Contact an Agent
Yes, I would like more information from Coldwell Banker. Please use and/or share my information with a Coldwell Banker agent to contact me about my real estate needs.
By clicking Contact I agree a Coldwell Banker Agent may contact me by phone or text message including by automated means and prerecorded messages about real estate services, and that I can access real estate services without providing my phone number. I acknowledge that I have read and agree to the Terms of Use and Privacy Notice.
Contact an Agent
Yes, I would like more information from Coldwell Banker. Please use and/or share my information with a Coldwell Banker agent to contact me about my real estate needs.
By clicking Contact I agree a Coldwell Banker Agent may contact me by phone or text message including by automated means and prerecorded messages about real estate services, and that I can access real estate services without providing my phone number. I acknowledge that I have read and agree to the Terms of Use and Privacy Notice.