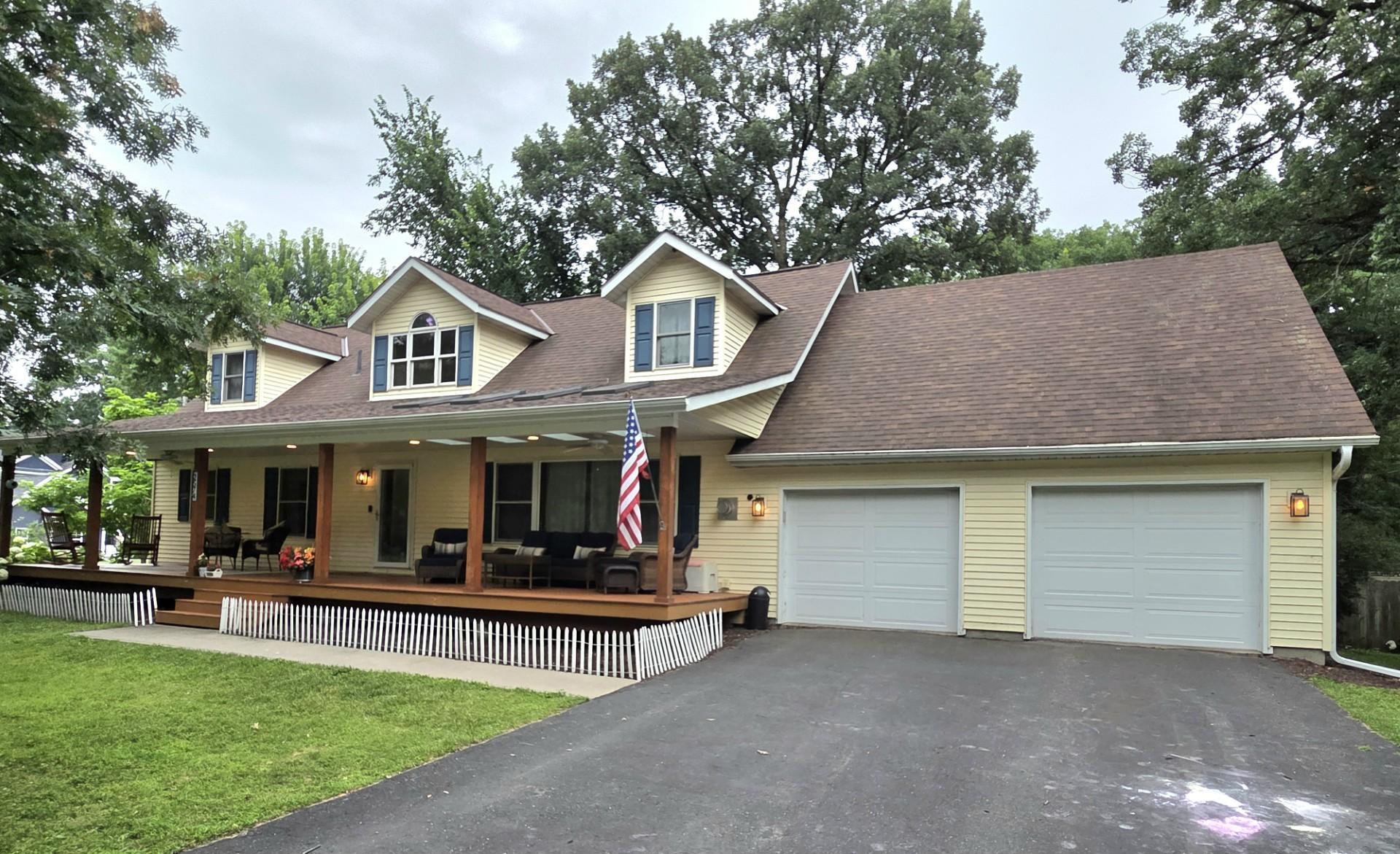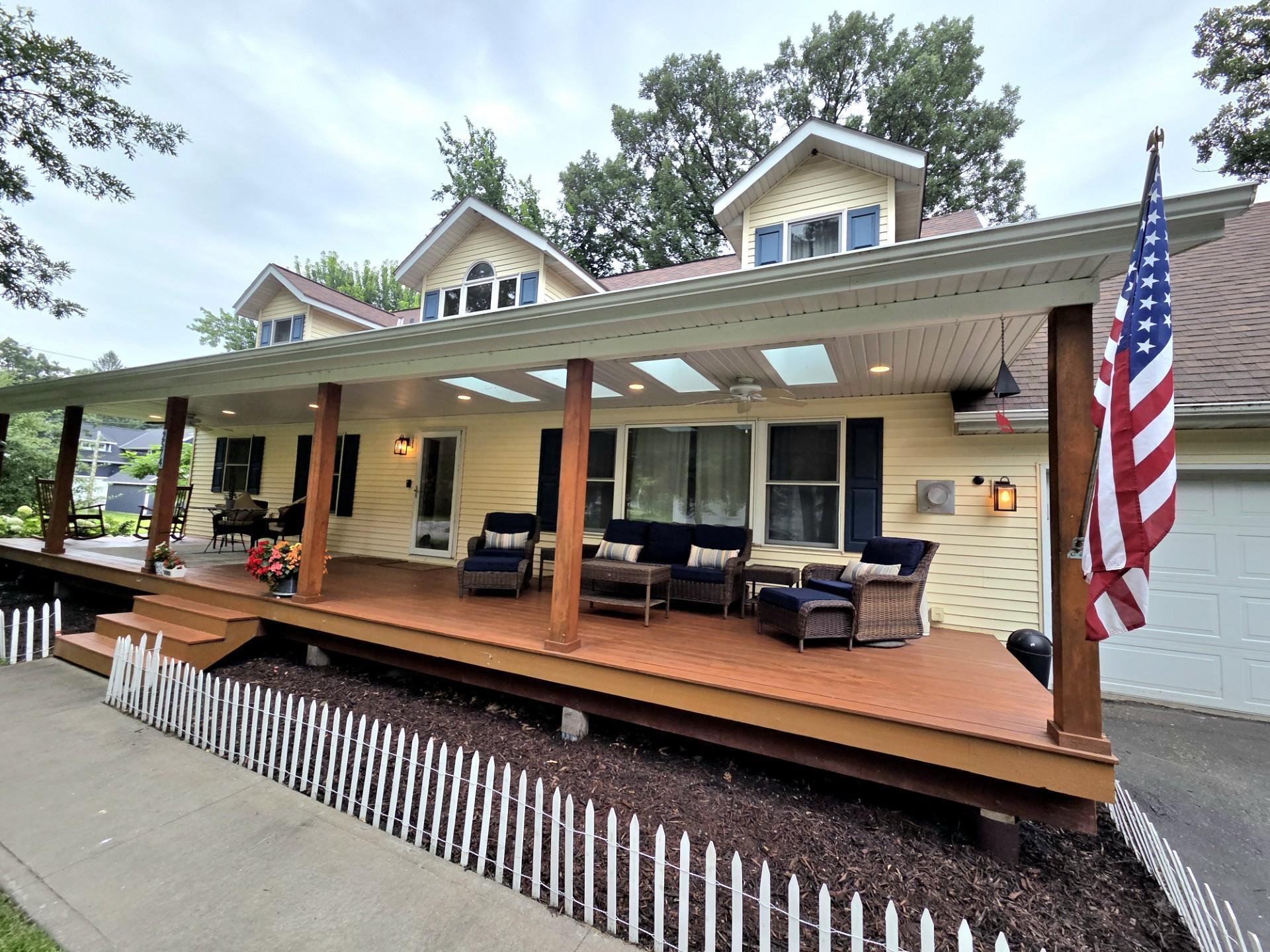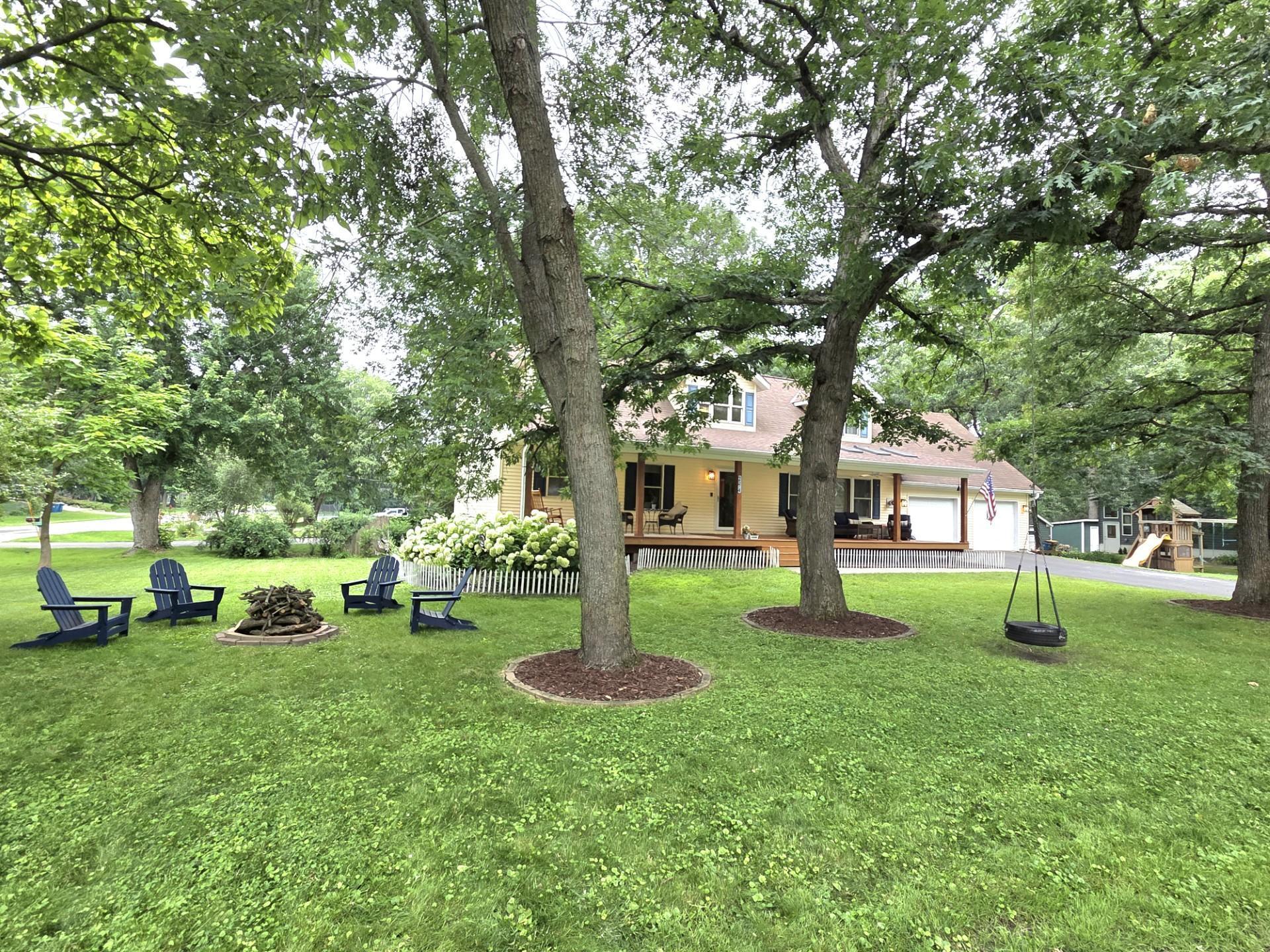


2574 1st Street, White Bear Twp, MN 55110
$575,000
5
Beds
4
Baths
3,616
Sq Ft
Single Family
Coming Soon
Listed by
Jane E. Bacchus
Edina Realty, Inc.
651-426-7172
Last updated:
July 29, 2025, 08:55 PM
MLS#
6759533
Source:
NSMLS
About This Home
Home Facts
Single Family
4 Baths
5 Bedrooms
Built in 2004
Price Summary
575,000
$159 per Sq. Ft.
MLS #:
6759533
Last Updated:
July 29, 2025, 08:55 PM
Added:
5 day(s) ago
Rooms & Interior
Bedrooms
Total Bedrooms:
5
Bathrooms
Total Bathrooms:
4
Full Bathrooms:
2
Interior
Living Area:
3,616 Sq. Ft.
Structure
Structure
Building Area:
3,944 Sq. Ft.
Year Built:
2004
Lot
Lot Size (Sq. Ft):
11,325
Finances & Disclosures
Price:
$575,000
Price per Sq. Ft:
$159 per Sq. Ft.
See this home in person
Attend an upcoming open house
Fri, Aug 1
10:00 AM - 12:00 PMContact an Agent
Yes, I would like more information from Coldwell Banker. Please use and/or share my information with a Coldwell Banker agent to contact me about my real estate needs.
By clicking Contact I agree a Coldwell Banker Agent may contact me by phone or text message including by automated means and prerecorded messages about real estate services, and that I can access real estate services without providing my phone number. I acknowledge that I have read and agree to the Terms of Use and Privacy Notice.
Contact an Agent
Yes, I would like more information from Coldwell Banker. Please use and/or share my information with a Coldwell Banker agent to contact me about my real estate needs.
By clicking Contact I agree a Coldwell Banker Agent may contact me by phone or text message including by automated means and prerecorded messages about real estate services, and that I can access real estate services without providing my phone number. I acknowledge that I have read and agree to the Terms of Use and Privacy Notice.