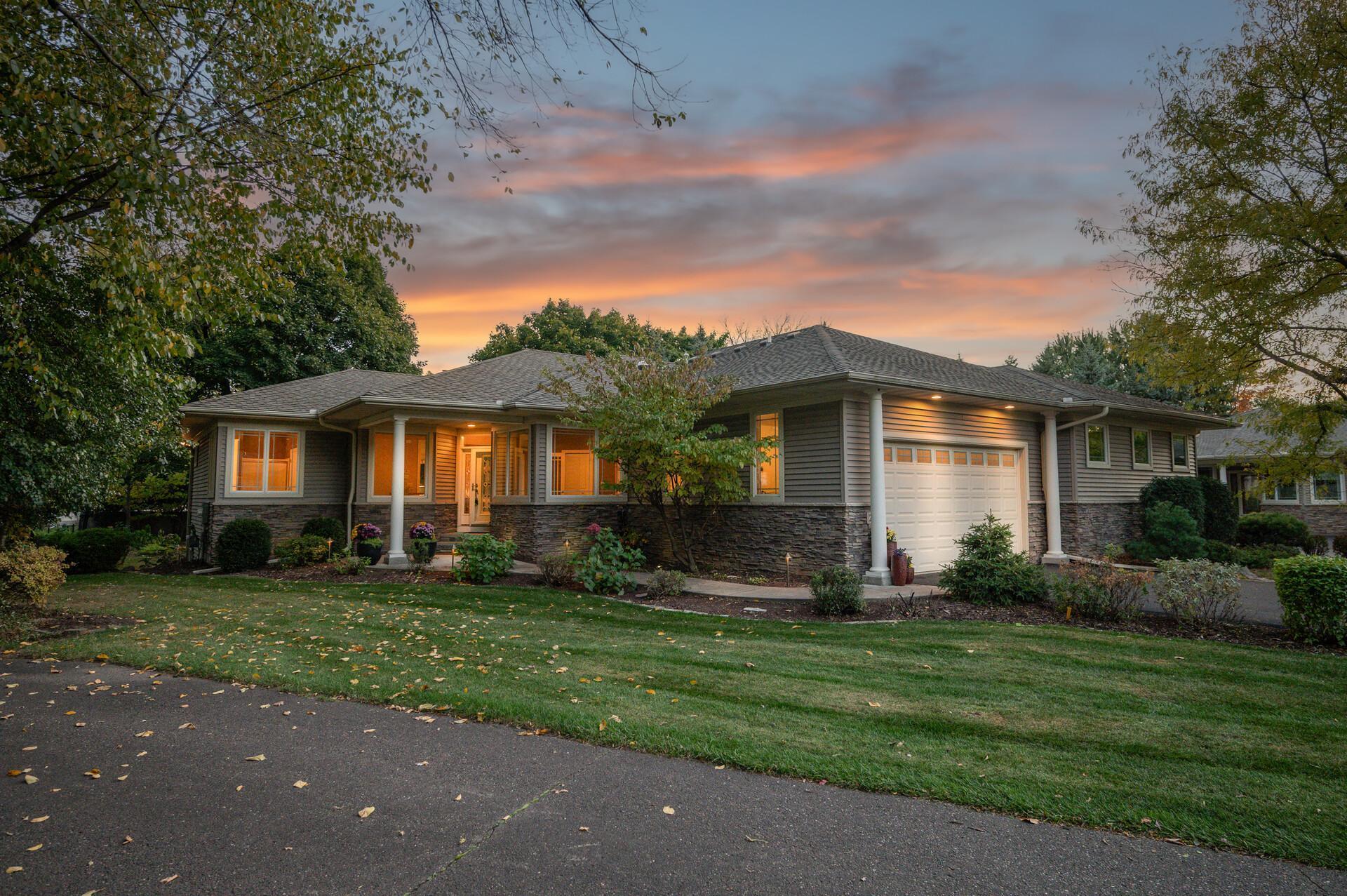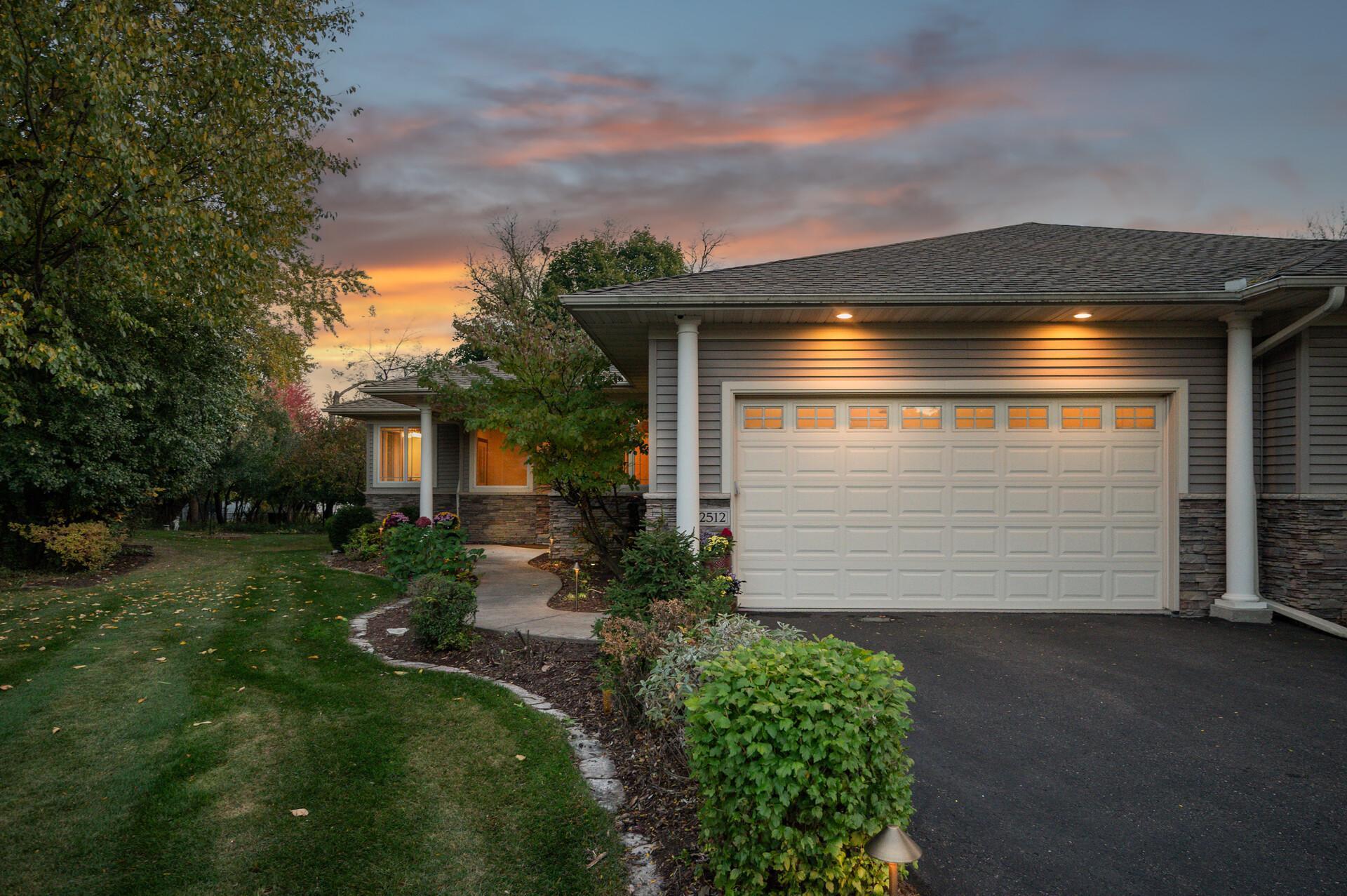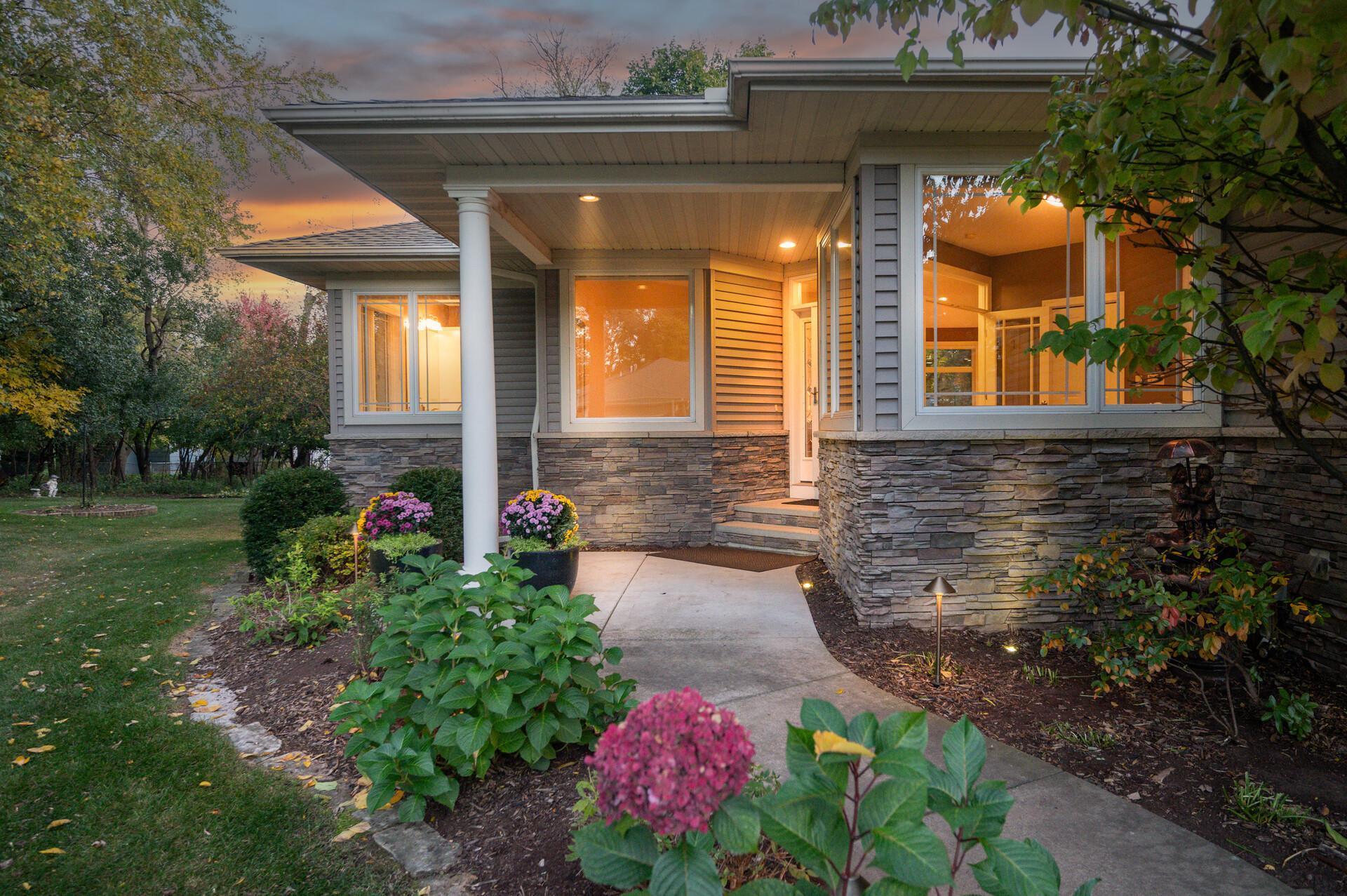


2512 Skyblue Court, White Bear Lake, MN 55110
$624,999
3
Beds
3
Baths
3,500
Sq Ft
Single Family
Active
Listed by
Kerby J Skurat
William Gilmore
RE/MAX Results
763-591-6000
Last updated:
November 3, 2025, 05:56 AM
MLS#
6810075
Source:
ND FMAAR
About This Home
Home Facts
Single Family
3 Baths
3 Bedrooms
Built in 2004
Price Summary
624,999
$178 per Sq. Ft.
MLS #:
6810075
Last Updated:
November 3, 2025, 05:56 AM
Added:
6 day(s) ago
Rooms & Interior
Bedrooms
Total Bedrooms:
3
Bathrooms
Total Bathrooms:
3
Full Bathrooms:
3
Interior
Living Area:
3,500 Sq. Ft.
Structure
Structure
Building Area:
3,500 Sq. Ft.
Year Built:
2004
Lot
Lot Size (Sq. Ft):
6,969
Finances & Disclosures
Price:
$624,999
Price per Sq. Ft:
$178 per Sq. Ft.
Contact an Agent
Yes, I would like more information from Coldwell Banker. Please use and/or share my information with a Coldwell Banker agent to contact me about my real estate needs.
By clicking Contact I agree a Coldwell Banker Agent may contact me by phone or text message including by automated means and prerecorded messages about real estate services, and that I can access real estate services without providing my phone number. I acknowledge that I have read and agree to the Terms of Use and Privacy Notice.
Contact an Agent
Yes, I would like more information from Coldwell Banker. Please use and/or share my information with a Coldwell Banker agent to contact me about my real estate needs.
By clicking Contact I agree a Coldwell Banker Agent may contact me by phone or text message including by automated means and prerecorded messages about real estate services, and that I can access real estate services without providing my phone number. I acknowledge that I have read and agree to the Terms of Use and Privacy Notice.