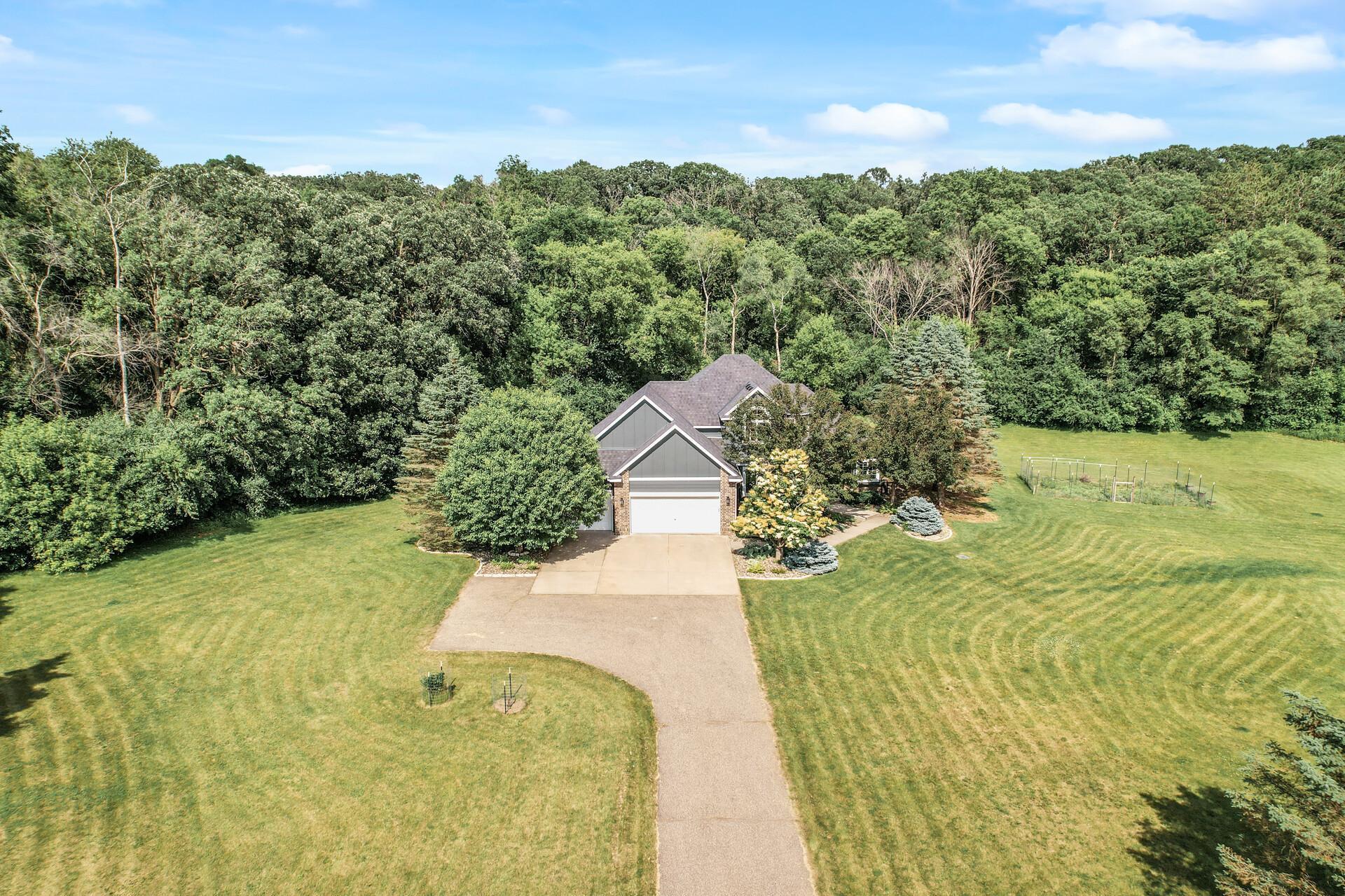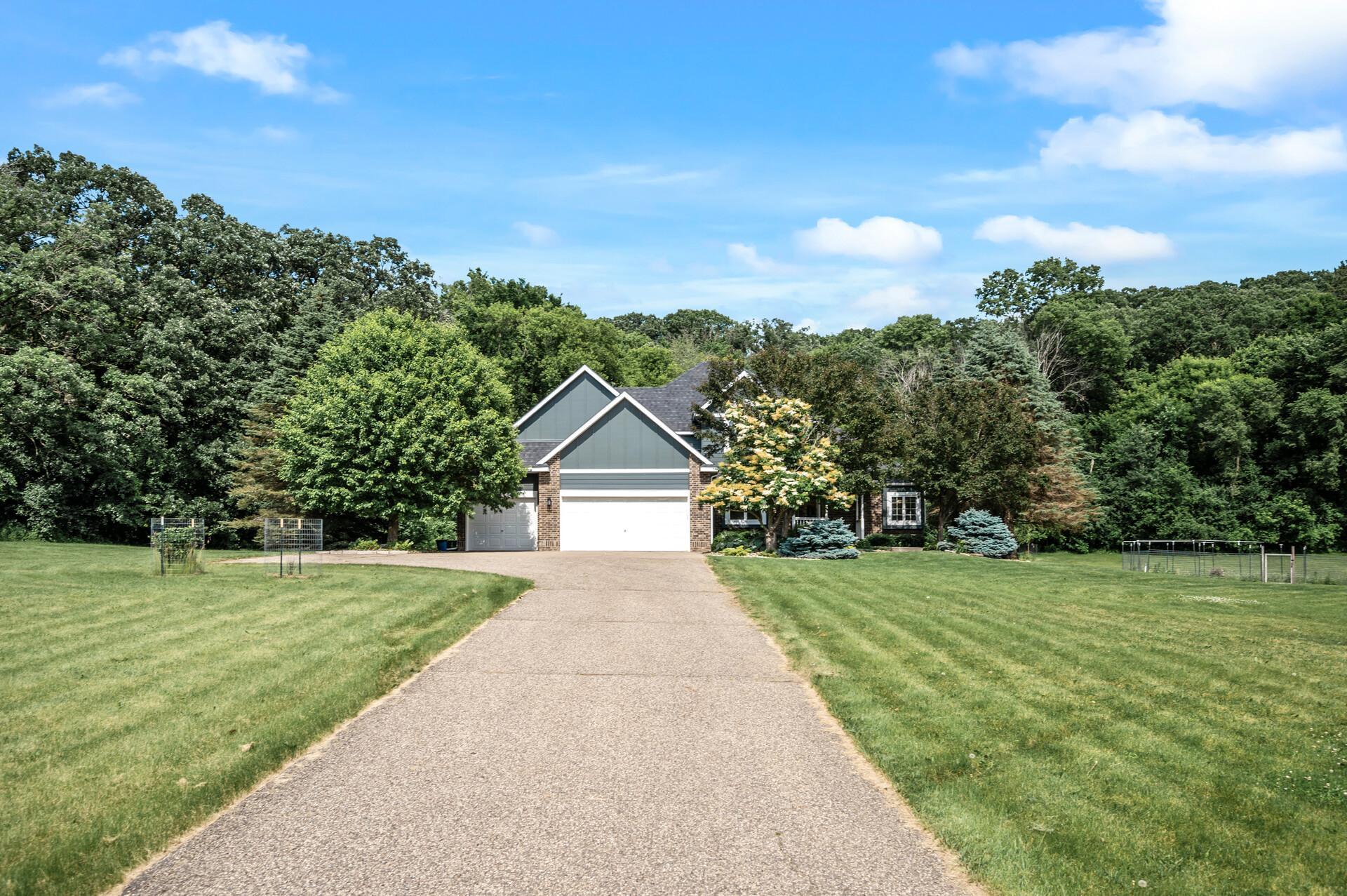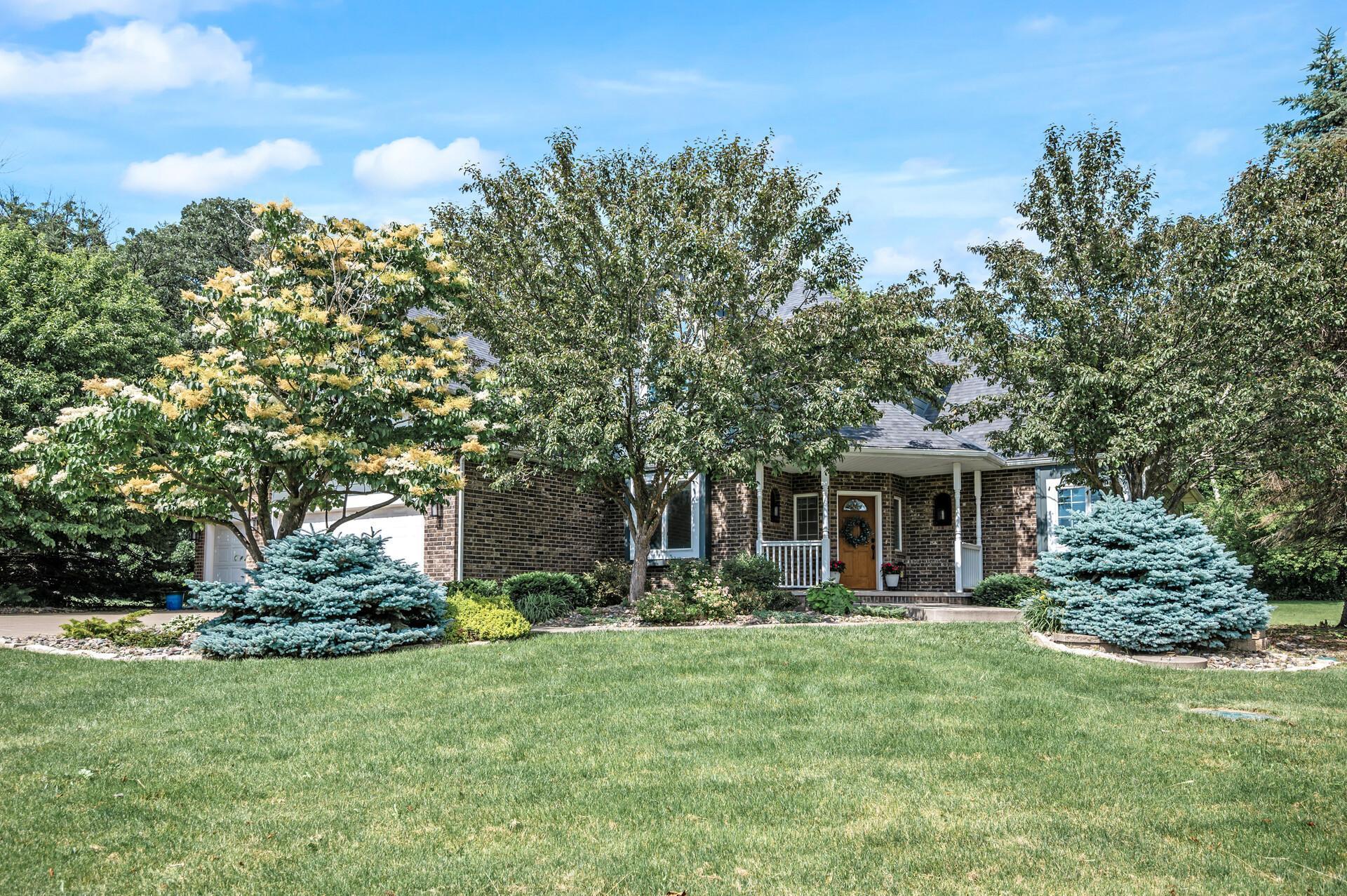


2185 Oriole Avenue N, West Lakeland Twp, MN 55082
$699,900
4
Beds
3
Baths
2,152
Sq Ft
Single Family
Active
Listed by
Scott R. Smith
Keller Williams Premier Realty
651-379-1500
Last updated:
July 30, 2025, 12:49 PM
MLS#
6763273
Source:
NSMLS
About This Home
Home Facts
Single Family
3 Baths
4 Bedrooms
Built in 1993
Price Summary
699,900
$325 per Sq. Ft.
MLS #:
6763273
Last Updated:
July 30, 2025, 12:49 PM
Added:
2 day(s) ago
Rooms & Interior
Bedrooms
Total Bedrooms:
4
Bathrooms
Total Bathrooms:
3
Full Bathrooms:
2
Interior
Living Area:
2,152 Sq. Ft.
Structure
Structure
Building Area:
3,581 Sq. Ft.
Year Built:
1993
Lot
Lot Size (Sq. Ft):
120,225
Finances & Disclosures
Price:
$699,900
Price per Sq. Ft:
$325 per Sq. Ft.
Contact an Agent
Yes, I would like more information from Coldwell Banker. Please use and/or share my information with a Coldwell Banker agent to contact me about my real estate needs.
By clicking Contact I agree a Coldwell Banker Agent may contact me by phone or text message including by automated means and prerecorded messages about real estate services, and that I can access real estate services without providing my phone number. I acknowledge that I have read and agree to the Terms of Use and Privacy Notice.
Contact an Agent
Yes, I would like more information from Coldwell Banker. Please use and/or share my information with a Coldwell Banker agent to contact me about my real estate needs.
By clicking Contact I agree a Coldwell Banker Agent may contact me by phone or text message including by automated means and prerecorded messages about real estate services, and that I can access real estate services without providing my phone number. I acknowledge that I have read and agree to the Terms of Use and Privacy Notice.