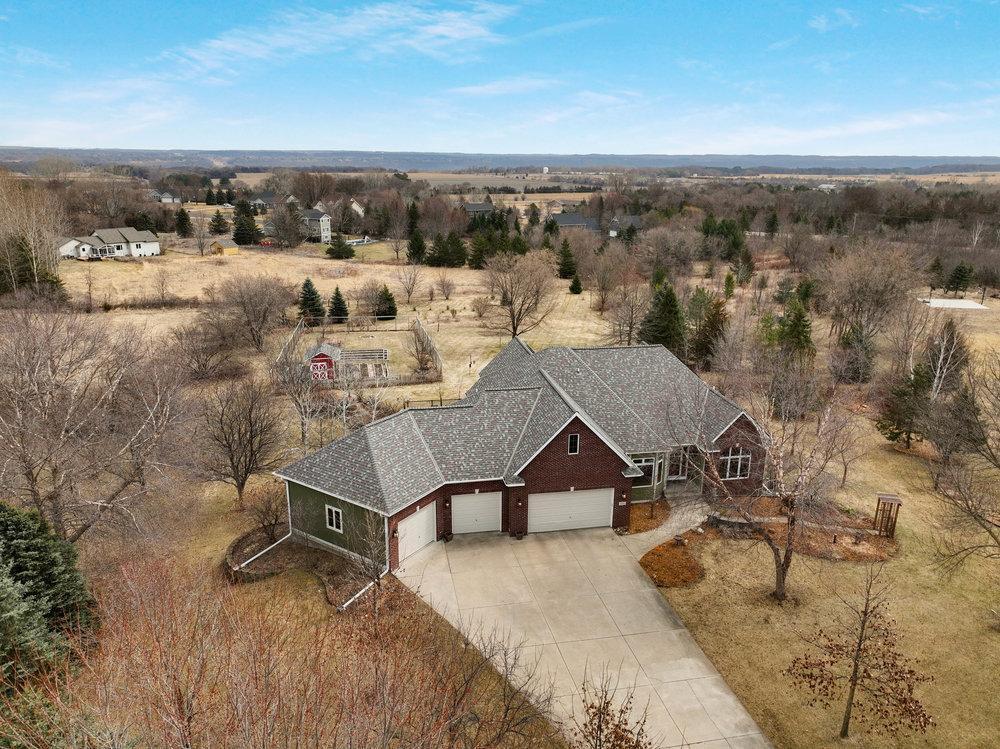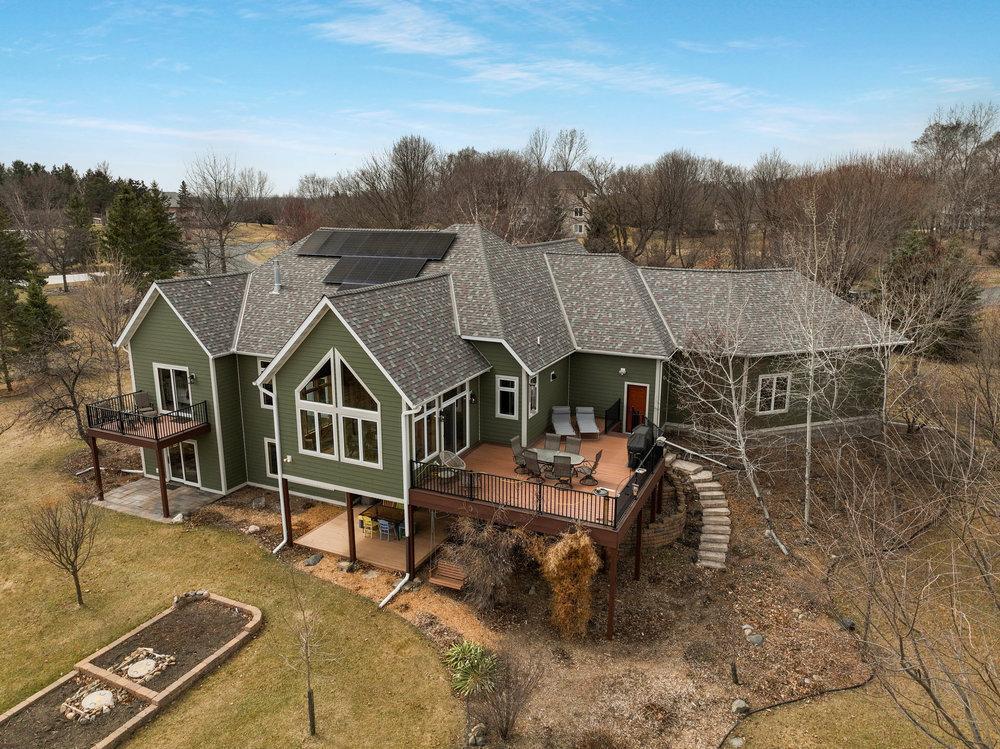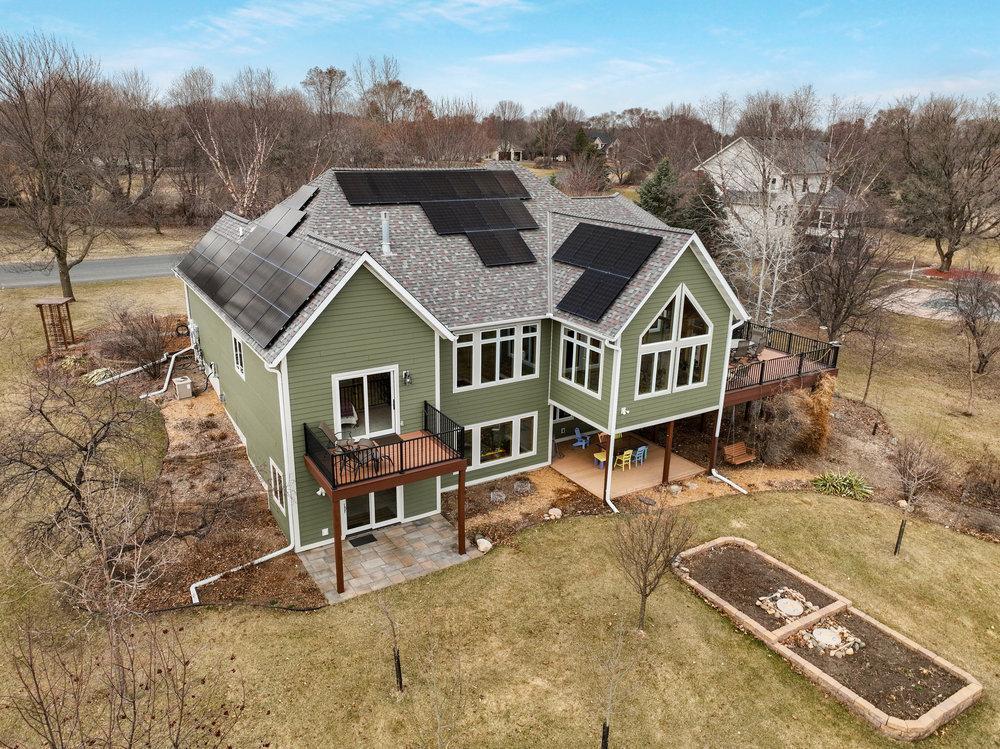


1161 O'ryan Trail N, West Lakeland Twp, MN 55082
Active
Listed by
Jim Shaw
Keller Williams Realty Diversified
715-514-4265
Last updated:
April 26, 2025, 12:05 PM
MLS#
6689821
Source:
NSMLS
About This Home
Home Facts
Single Family
3 Baths
4 Bedrooms
Built in 1999
Price Summary
930,000
$223 per Sq. Ft.
MLS #:
6689821
Last Updated:
April 26, 2025, 12:05 PM
Added:
a month ago
Rooms & Interior
Bedrooms
Total Bedrooms:
4
Bathrooms
Total Bathrooms:
3
Full Bathrooms:
2
Interior
Living Area:
4,170 Sq. Ft.
Structure
Structure
Building Area:
4,320 Sq. Ft.
Year Built:
1999
Lot
Lot Size (Sq. Ft):
108,900
Finances & Disclosures
Price:
$930,000
Price per Sq. Ft:
$223 per Sq. Ft.
Contact an Agent
Yes, I would like more information from Coldwell Banker. Please use and/or share my information with a Coldwell Banker agent to contact me about my real estate needs.
By clicking Contact I agree a Coldwell Banker Agent may contact me by phone or text message including by automated means and prerecorded messages about real estate services, and that I can access real estate services without providing my phone number. I acknowledge that I have read and agree to the Terms of Use and Privacy Notice.
Contact an Agent
Yes, I would like more information from Coldwell Banker. Please use and/or share my information with a Coldwell Banker agent to contact me about my real estate needs.
By clicking Contact I agree a Coldwell Banker Agent may contact me by phone or text message including by automated means and prerecorded messages about real estate services, and that I can access real estate services without providing my phone number. I acknowledge that I have read and agree to the Terms of Use and Privacy Notice.