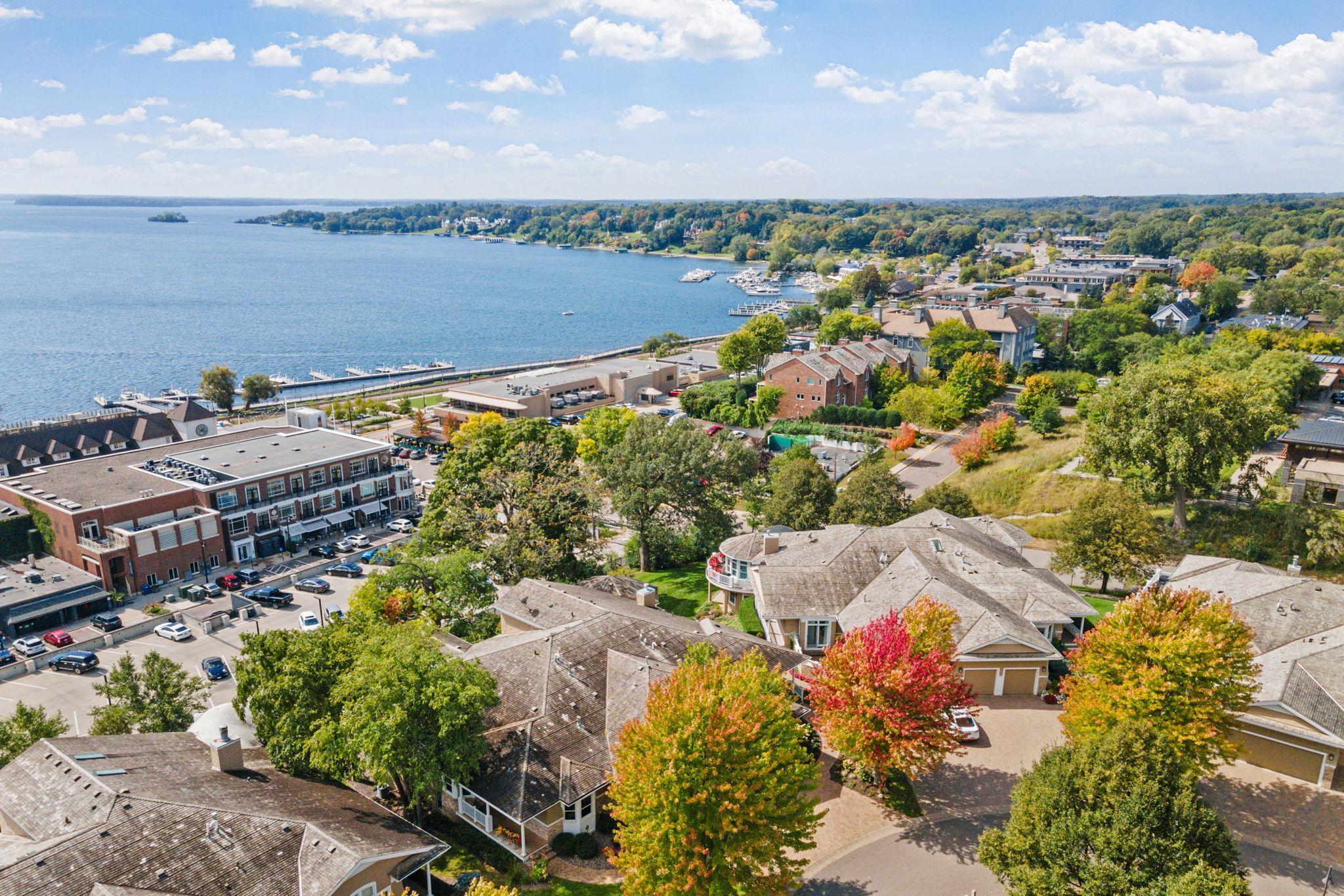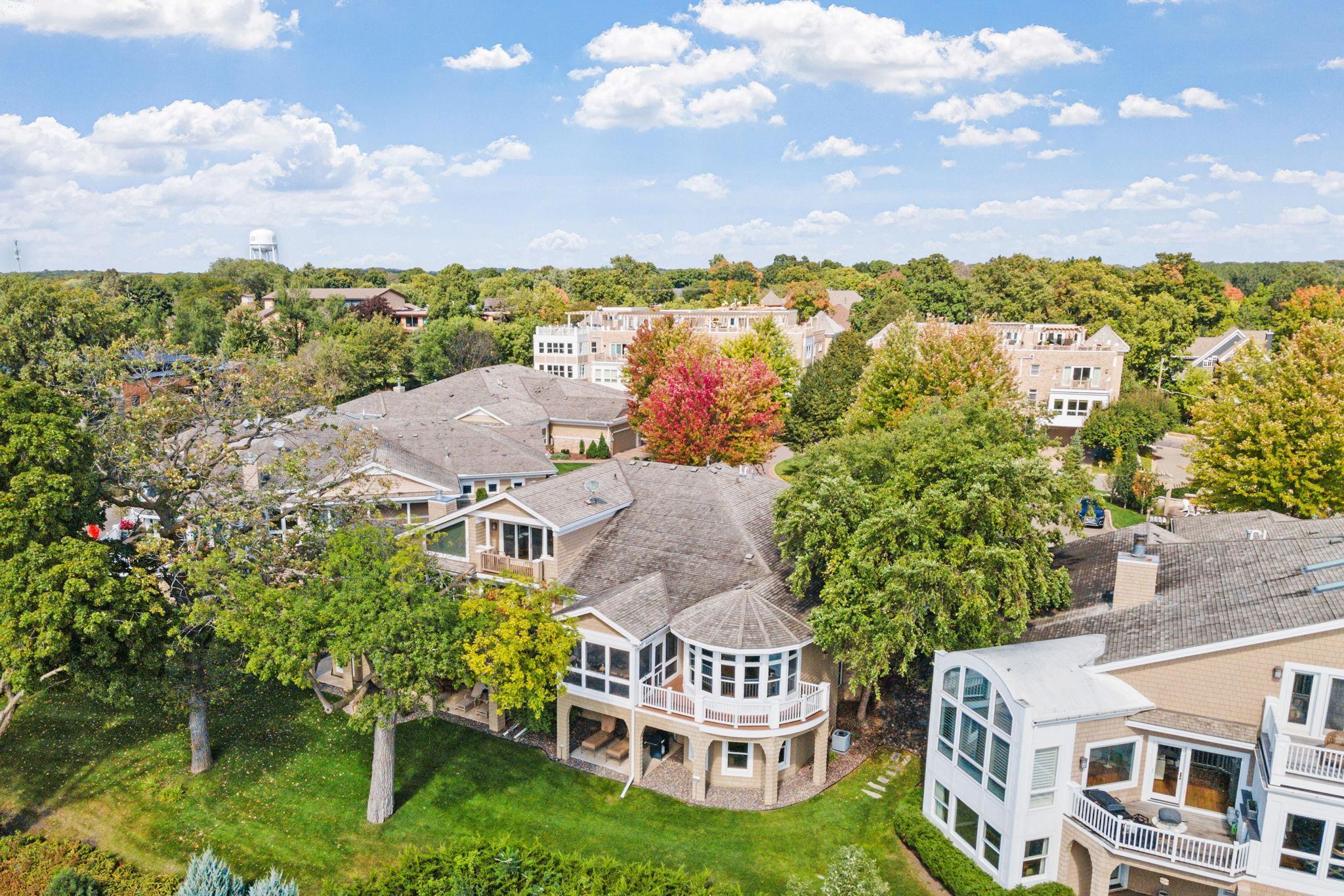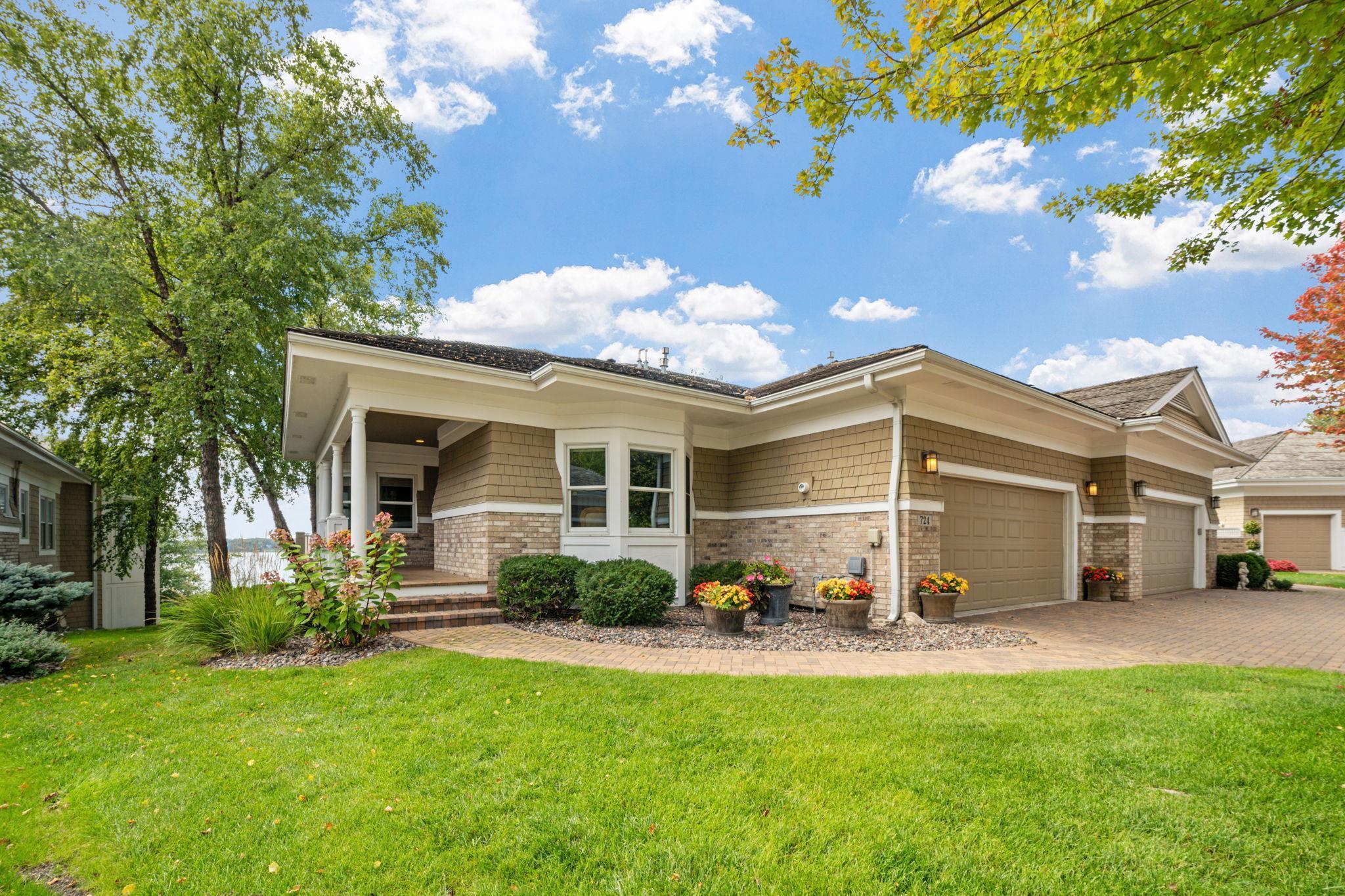


724 Widsten Circle, Wayzata, MN 55391
$3,250,000
4
Beds
3
Baths
4,020
Sq Ft
Townhouse
Active
Listed by
Chris P Rooney
RE/MAX Preferred
952-226-7653
Last updated:
October 23, 2025, 12:00 PM
MLS#
6781021
Source:
NSMLS
About This Home
Home Facts
Townhouse
3 Baths
4 Bedrooms
Built in 1996
Price Summary
3,250,000
$808 per Sq. Ft.
MLS #:
6781021
Last Updated:
October 23, 2025, 12:00 PM
Added:
24 day(s) ago
Rooms & Interior
Bedrooms
Total Bedrooms:
4
Bathrooms
Total Bathrooms:
3
Full Bathrooms:
2
Interior
Living Area:
4,020 Sq. Ft.
Structure
Structure
Building Area:
4,020 Sq. Ft.
Year Built:
1996
Lot
Lot Size (Sq. Ft):
10,018
Finances & Disclosures
Price:
$3,250,000
Price per Sq. Ft:
$808 per Sq. Ft.
Contact an Agent
Yes, I would like more information from Coldwell Banker. Please use and/or share my information with a Coldwell Banker agent to contact me about my real estate needs.
By clicking Contact I agree a Coldwell Banker Agent may contact me by phone or text message including by automated means and prerecorded messages about real estate services, and that I can access real estate services without providing my phone number. I acknowledge that I have read and agree to the Terms of Use and Privacy Notice.
Contact an Agent
Yes, I would like more information from Coldwell Banker. Please use and/or share my information with a Coldwell Banker agent to contact me about my real estate needs.
By clicking Contact I agree a Coldwell Banker Agent may contact me by phone or text message including by automated means and prerecorded messages about real estate services, and that I can access real estate services without providing my phone number. I acknowledge that I have read and agree to the Terms of Use and Privacy Notice.