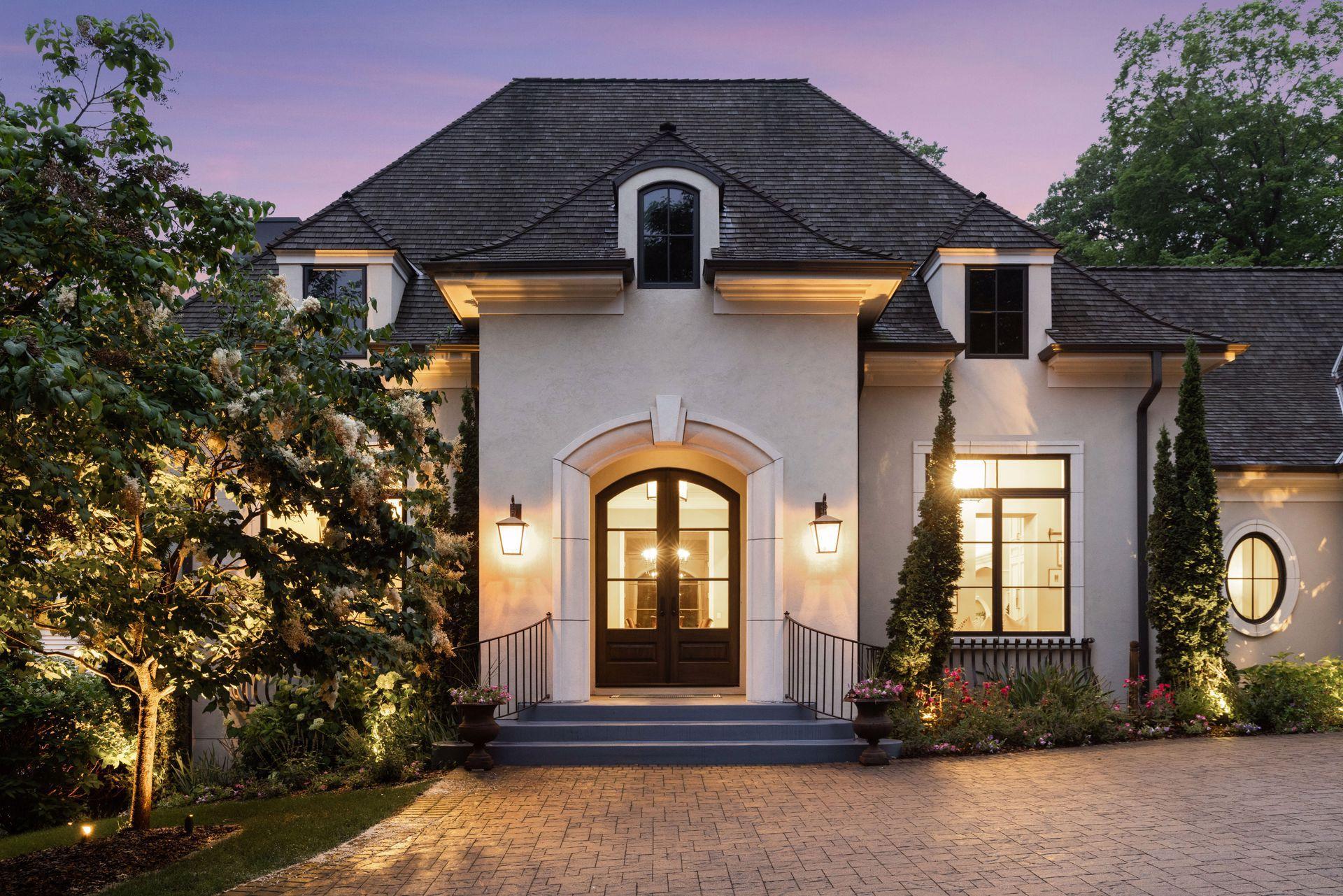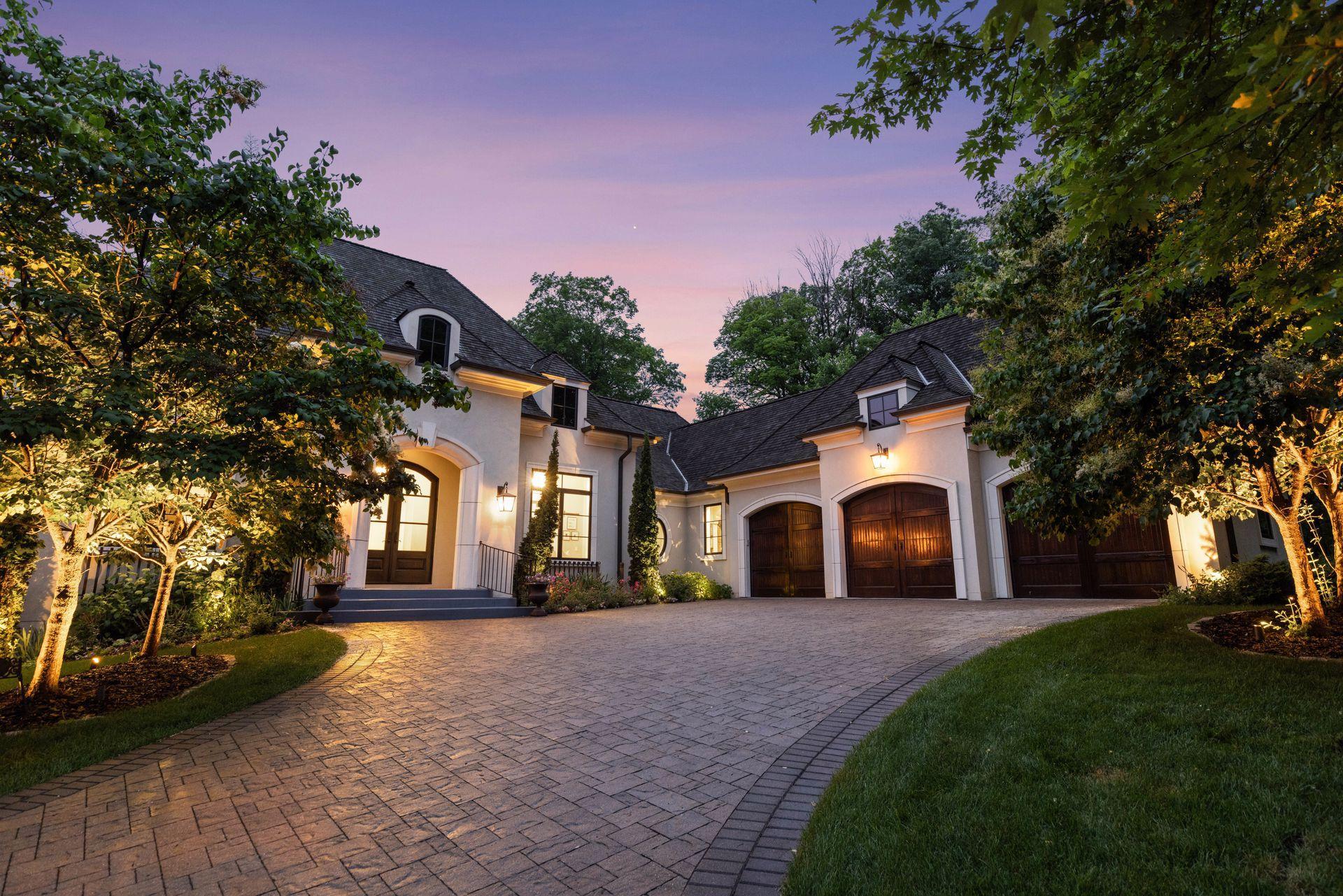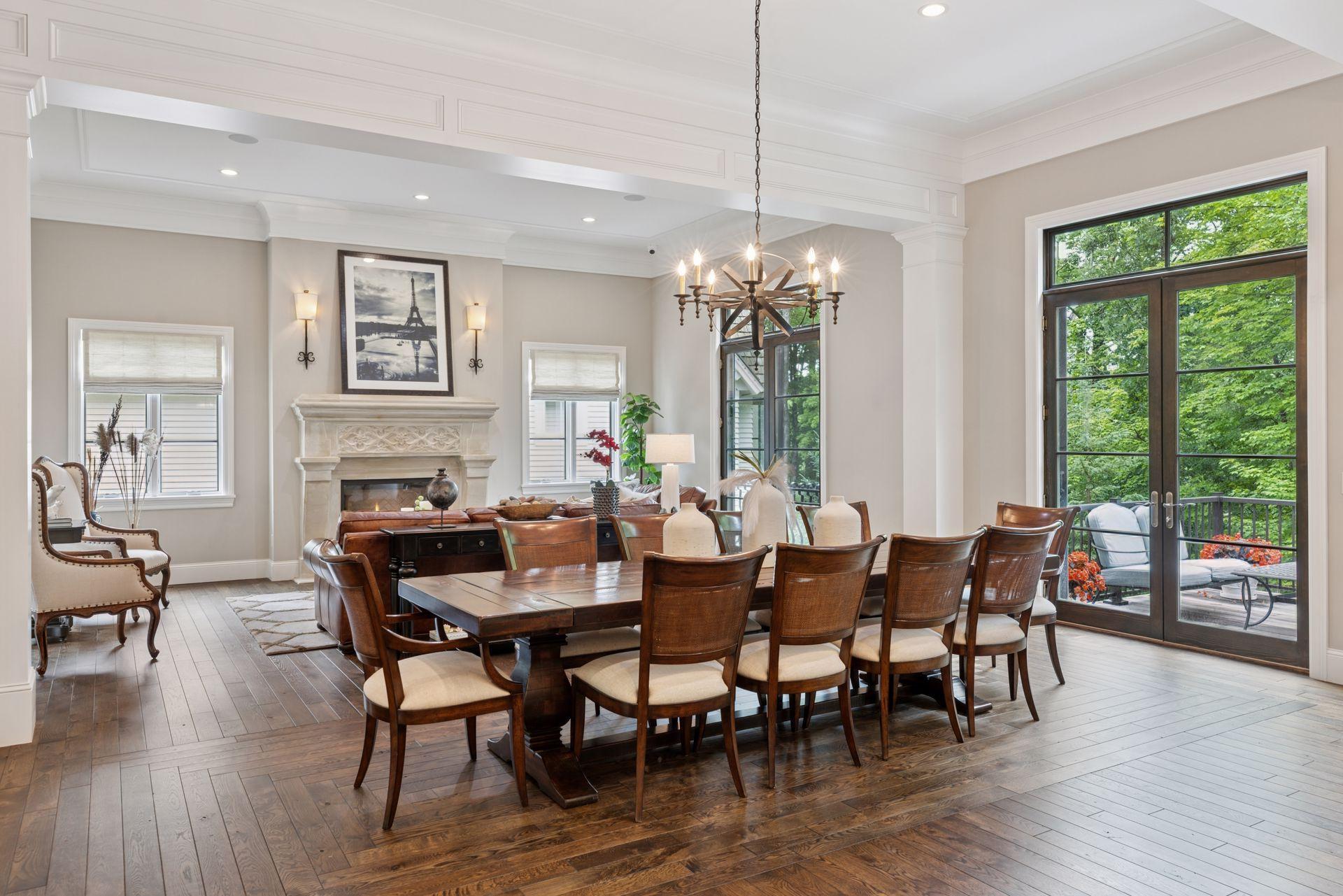


405 Carpenters Point, Wayzata, MN 55391
$3,299,500
3
Beds
3
Baths
4,385
Sq Ft
Single Family
Active
Listed by
John C Adams
Compass
952-283-0644
Last updated:
July 30, 2025, 07:55 PM
MLS#
6685978
Source:
NSMLS
About This Home
Home Facts
Single Family
3 Baths
3 Bedrooms
Built in 2014
Price Summary
3,299,500
$752 per Sq. Ft.
MLS #:
6685978
Last Updated:
July 30, 2025, 07:55 PM
Added:
5 day(s) ago
Rooms & Interior
Bedrooms
Total Bedrooms:
3
Bathrooms
Total Bathrooms:
3
Interior
Living Area:
4,385 Sq. Ft.
Structure
Structure
Building Area:
4,385 Sq. Ft.
Year Built:
2014
Lot
Lot Size (Sq. Ft):
13,068
Finances & Disclosures
Price:
$3,299,500
Price per Sq. Ft:
$752 per Sq. Ft.
Contact an Agent
Yes, I would like more information from Coldwell Banker. Please use and/or share my information with a Coldwell Banker agent to contact me about my real estate needs.
By clicking Contact I agree a Coldwell Banker Agent may contact me by phone or text message including by automated means and prerecorded messages about real estate services, and that I can access real estate services without providing my phone number. I acknowledge that I have read and agree to the Terms of Use and Privacy Notice.
Contact an Agent
Yes, I would like more information from Coldwell Banker. Please use and/or share my information with a Coldwell Banker agent to contact me about my real estate needs.
By clicking Contact I agree a Coldwell Banker Agent may contact me by phone or text message including by automated means and prerecorded messages about real estate services, and that I can access real estate services without providing my phone number. I acknowledge that I have read and agree to the Terms of Use and Privacy Notice.