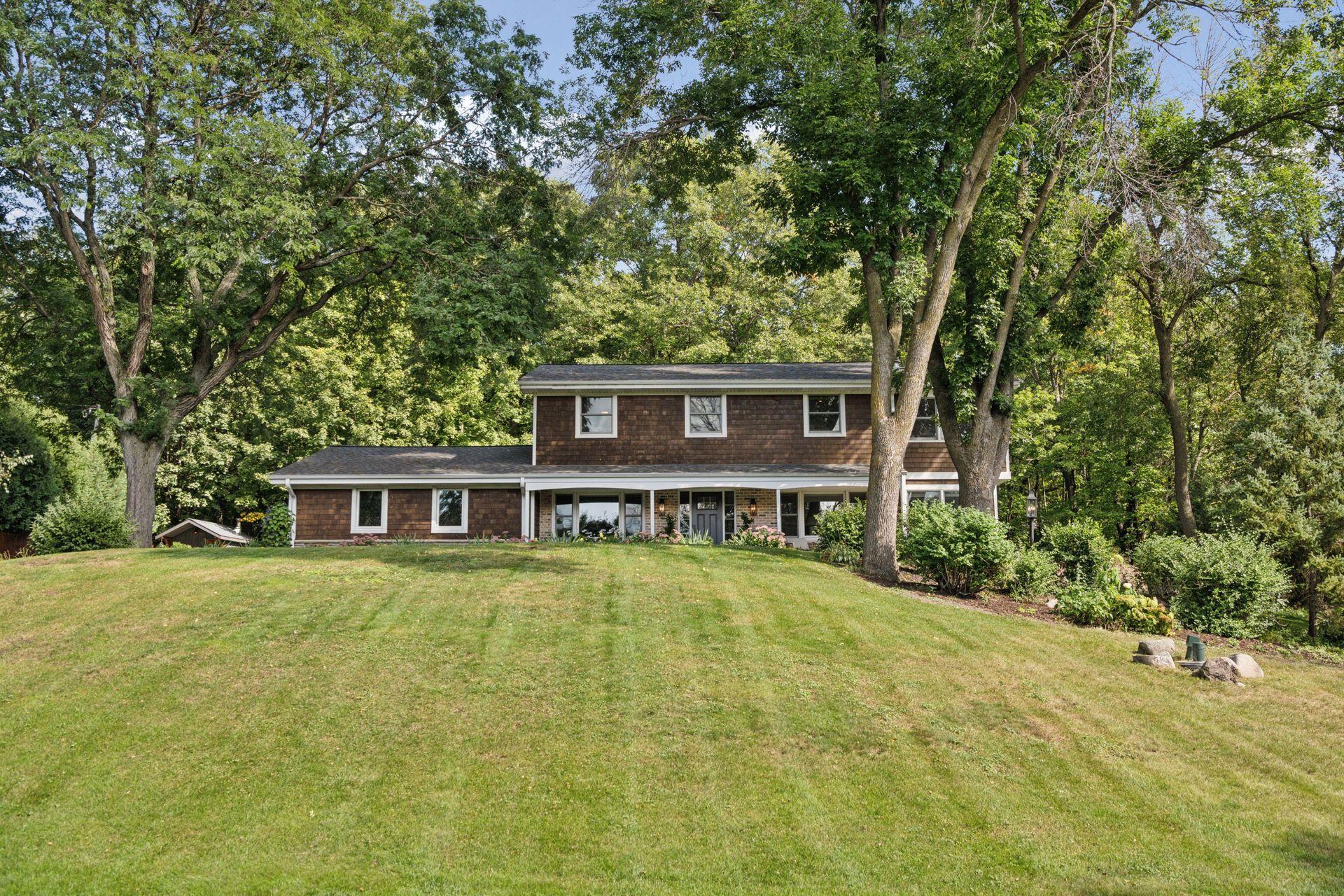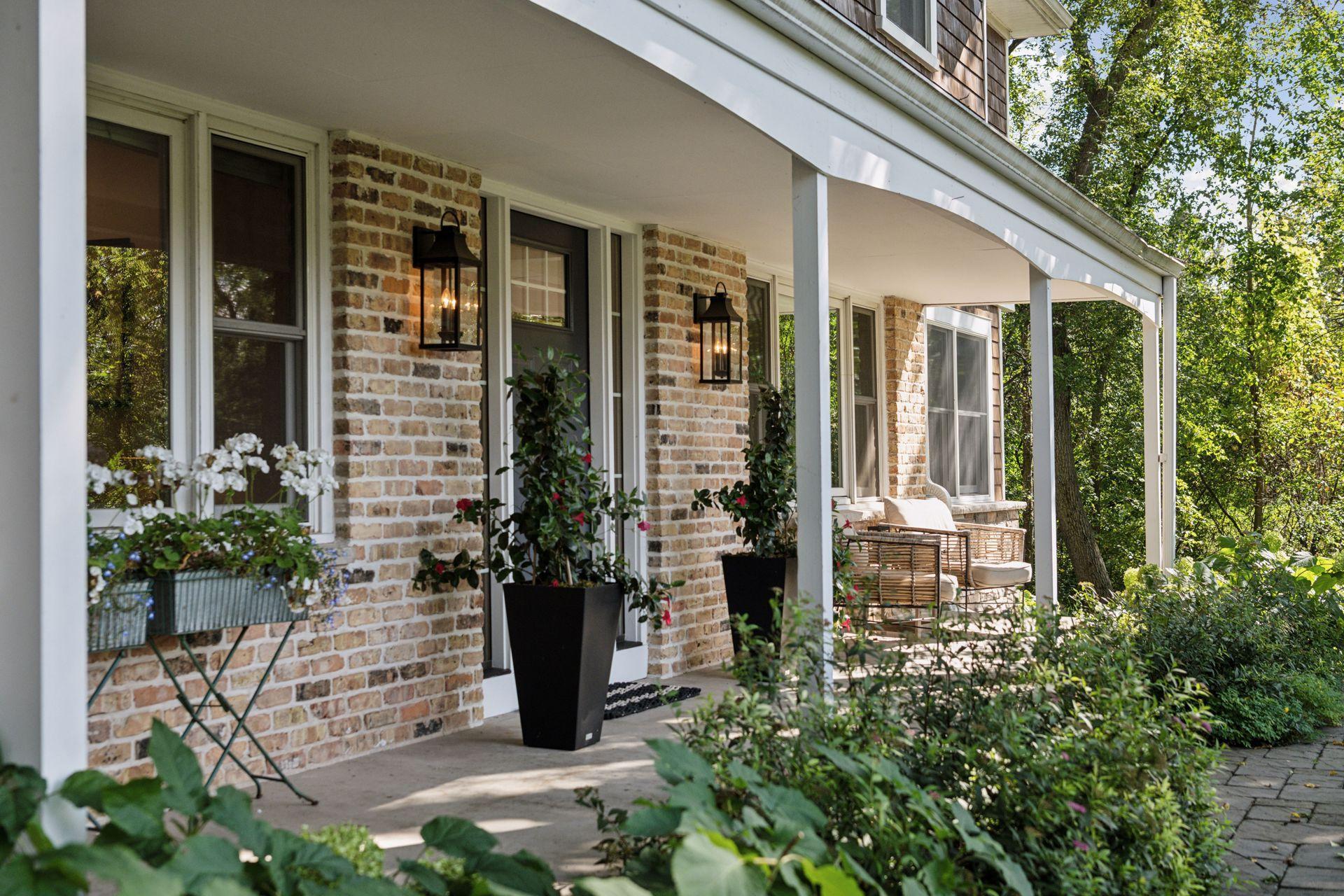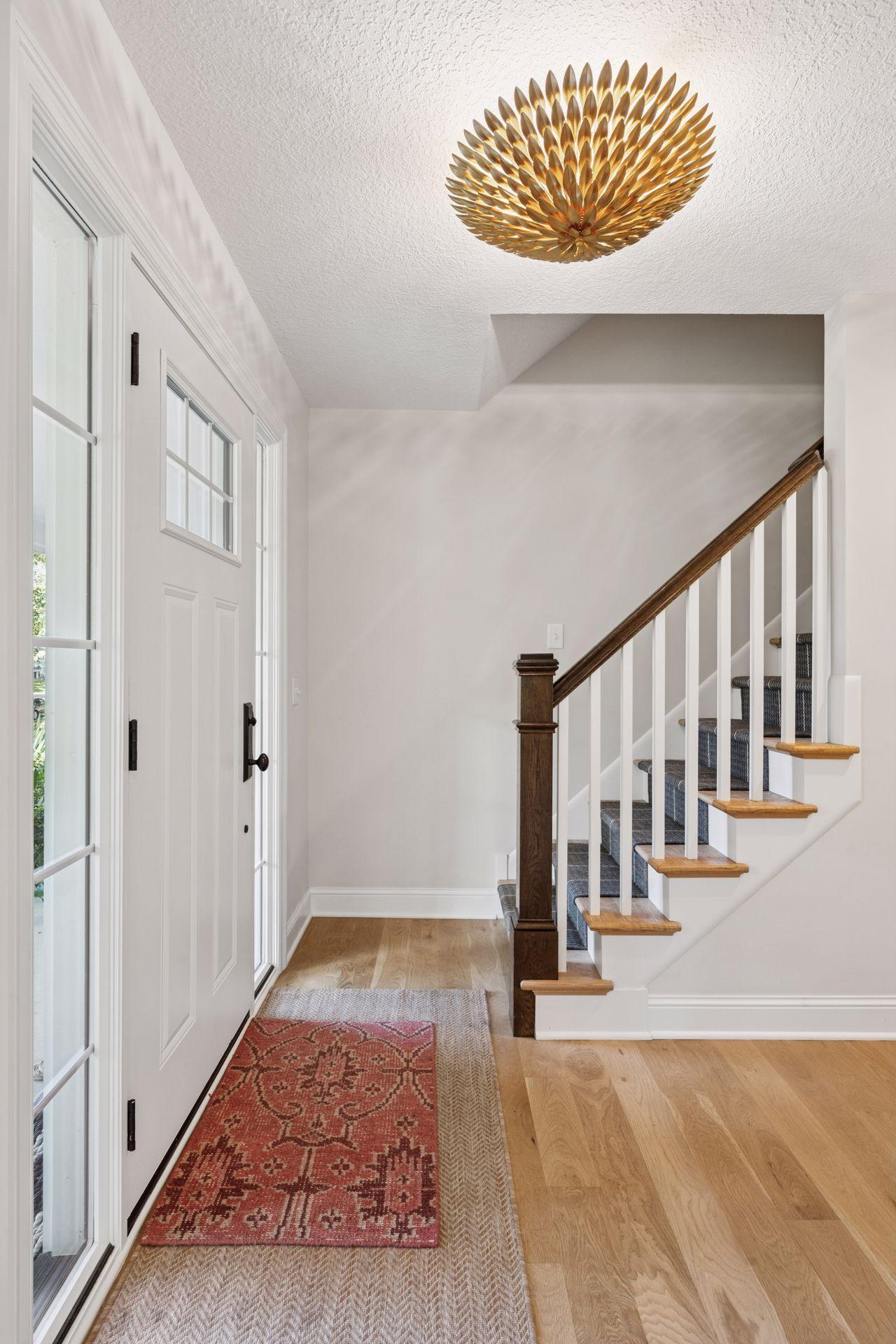


1912 Highcrest Drive, Wayzata, MN 55391
$849,900
3
Beds
4
Baths
3,660
Sq Ft
Single Family
Pending
Listed by
Pamela J Hendrickson
Mary Margaret Bendickson
Century 21 Atwood
952-949-0263
Last updated:
October 24, 2025, 07:29 AM
MLS#
6793022
Source:
ND FMAAR
About This Home
Home Facts
Single Family
4 Baths
3 Bedrooms
Built in 1963
Price Summary
849,900
$232 per Sq. Ft.
MLS #:
6793022
Last Updated:
October 24, 2025, 07:29 AM
Added:
a month ago
Rooms & Interior
Bedrooms
Total Bedrooms:
3
Bathrooms
Total Bathrooms:
4
Full Bathrooms:
2
Interior
Living Area:
3,660 Sq. Ft.
Structure
Structure
Building Area:
3,660 Sq. Ft.
Year Built:
1963
Lot
Lot Size (Sq. Ft):
17,859
Finances & Disclosures
Price:
$849,900
Price per Sq. Ft:
$232 per Sq. Ft.
Contact an Agent
Yes, I would like more information from Coldwell Banker. Please use and/or share my information with a Coldwell Banker agent to contact me about my real estate needs.
By clicking Contact I agree a Coldwell Banker Agent may contact me by phone or text message including by automated means and prerecorded messages about real estate services, and that I can access real estate services without providing my phone number. I acknowledge that I have read and agree to the Terms of Use and Privacy Notice.
Contact an Agent
Yes, I would like more information from Coldwell Banker. Please use and/or share my information with a Coldwell Banker agent to contact me about my real estate needs.
By clicking Contact I agree a Coldwell Banker Agent may contact me by phone or text message including by automated means and prerecorded messages about real estate services, and that I can access real estate services without providing my phone number. I acknowledge that I have read and agree to the Terms of Use and Privacy Notice.