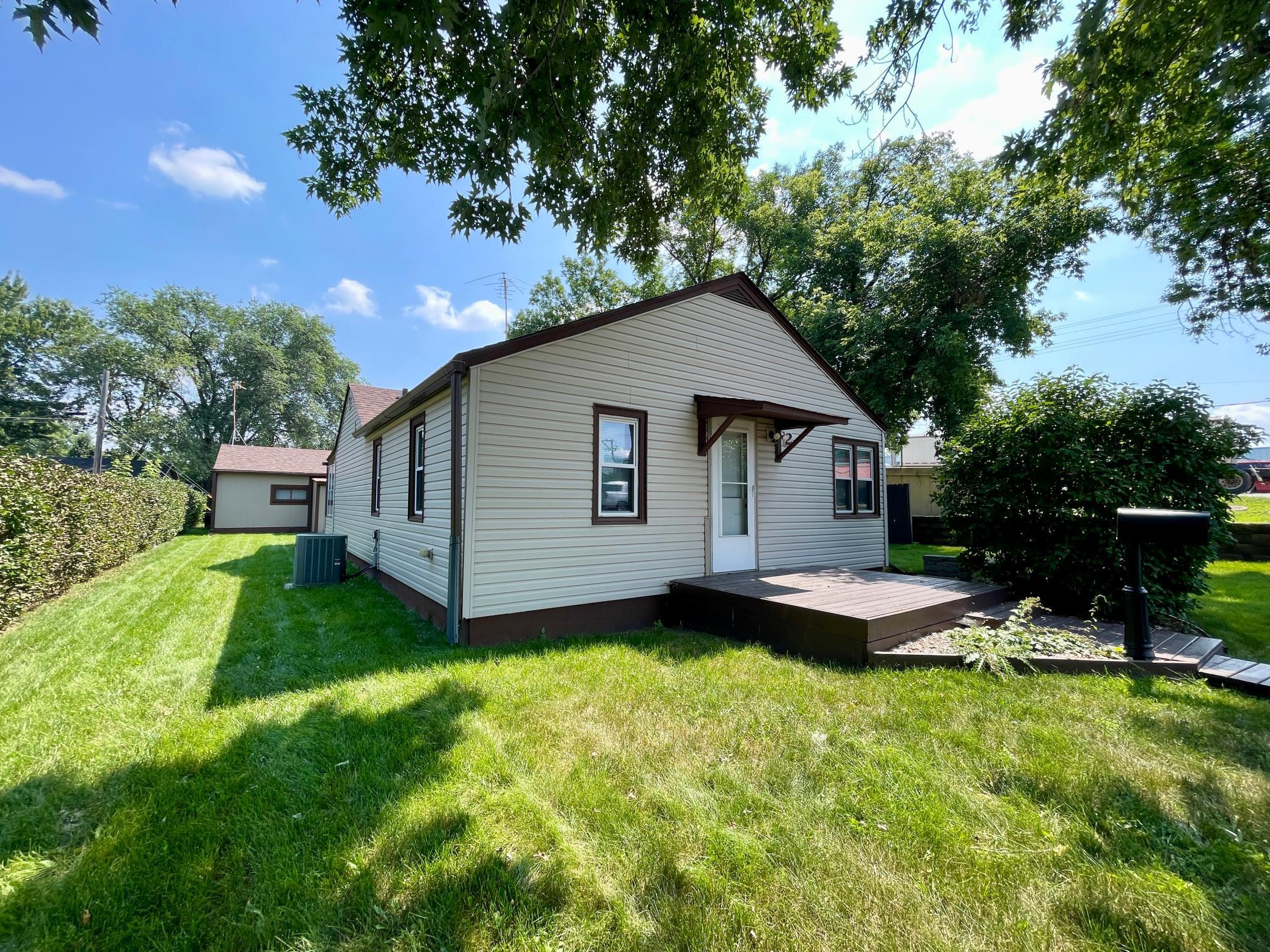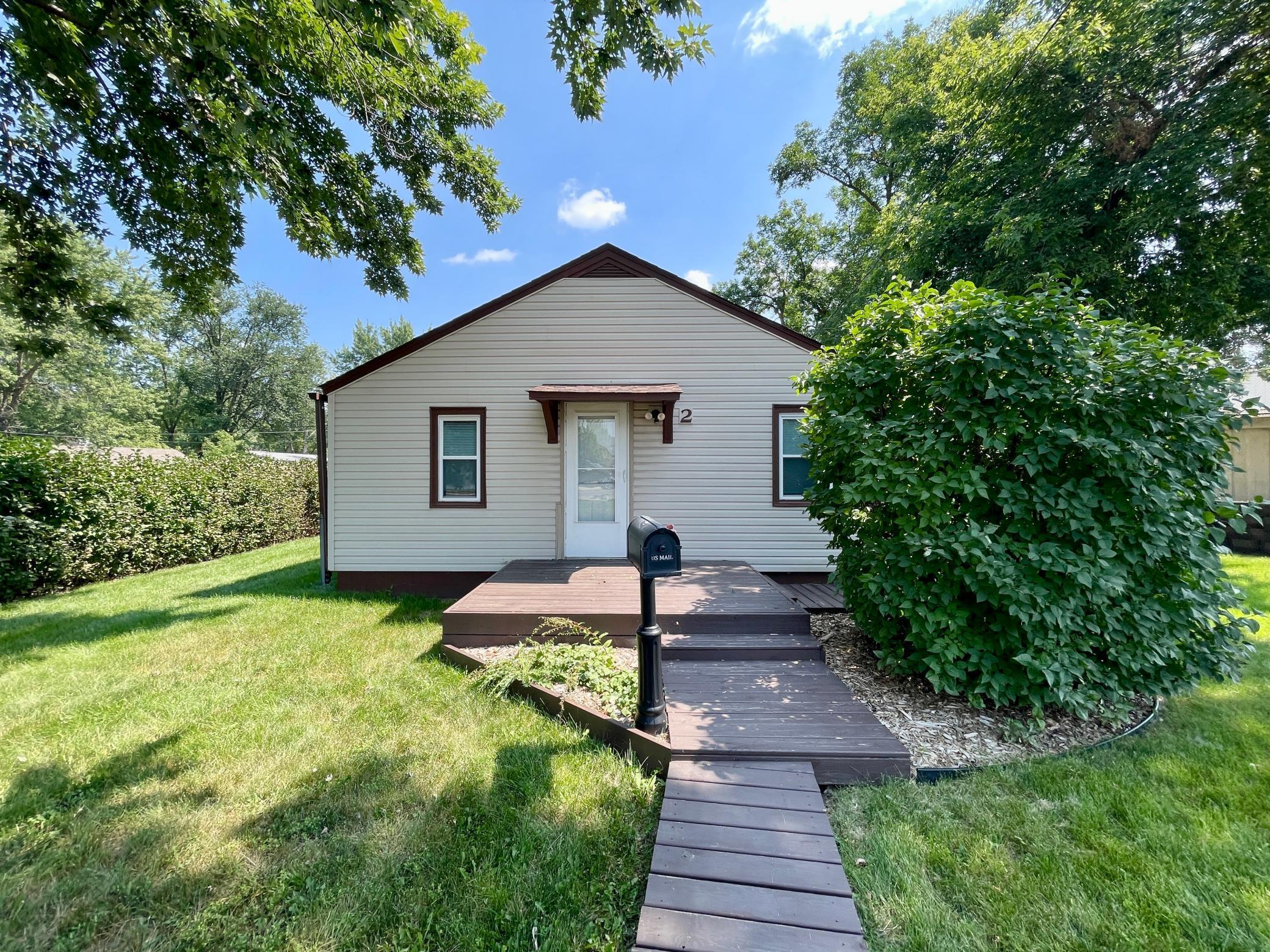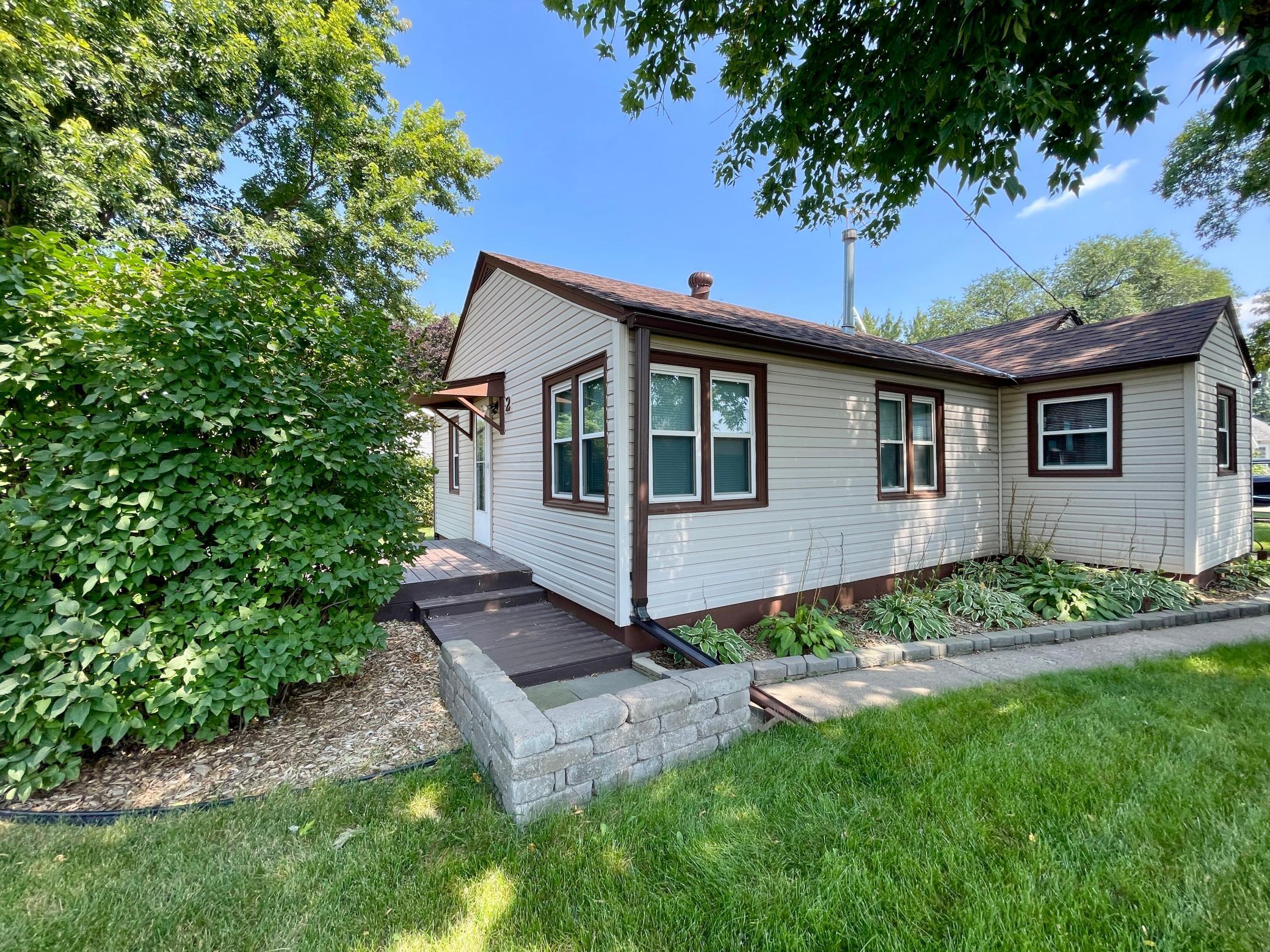


2 10th Avenue N, Waite Park, MN 56387
$159,900
2
Beds
1
Bath
924
Sq Ft
Single Family
Active
Listed by
Amy Legatt
Paul Vanvoorhis
RE/MAX Results
320-251-2200
Last updated:
August 16, 2025, 04:02 AM
MLS#
6772183
Source:
NSMLS
About This Home
Home Facts
Single Family
1 Bath
2 Bedrooms
Built in 1956
Price Summary
159,900
$173 per Sq. Ft.
MLS #:
6772183
Last Updated:
August 16, 2025, 04:02 AM
Added:
4 day(s) ago
Rooms & Interior
Bedrooms
Total Bedrooms:
2
Bathrooms
Total Bathrooms:
1
Full Bathrooms:
1
Interior
Living Area:
924 Sq. Ft.
Structure
Structure
Building Area:
924 Sq. Ft.
Year Built:
1956
Lot
Lot Size (Sq. Ft):
7,840
Finances & Disclosures
Price:
$159,900
Price per Sq. Ft:
$173 per Sq. Ft.
Contact an Agent
Yes, I would like more information from Coldwell Banker. Please use and/or share my information with a Coldwell Banker agent to contact me about my real estate needs.
By clicking Contact I agree a Coldwell Banker Agent may contact me by phone or text message including by automated means and prerecorded messages about real estate services, and that I can access real estate services without providing my phone number. I acknowledge that I have read and agree to the Terms of Use and Privacy Notice.
Contact an Agent
Yes, I would like more information from Coldwell Banker. Please use and/or share my information with a Coldwell Banker agent to contact me about my real estate needs.
By clicking Contact I agree a Coldwell Banker Agent may contact me by phone or text message including by automated means and prerecorded messages about real estate services, and that I can access real estate services without providing my phone number. I acknowledge that I have read and agree to the Terms of Use and Privacy Notice.