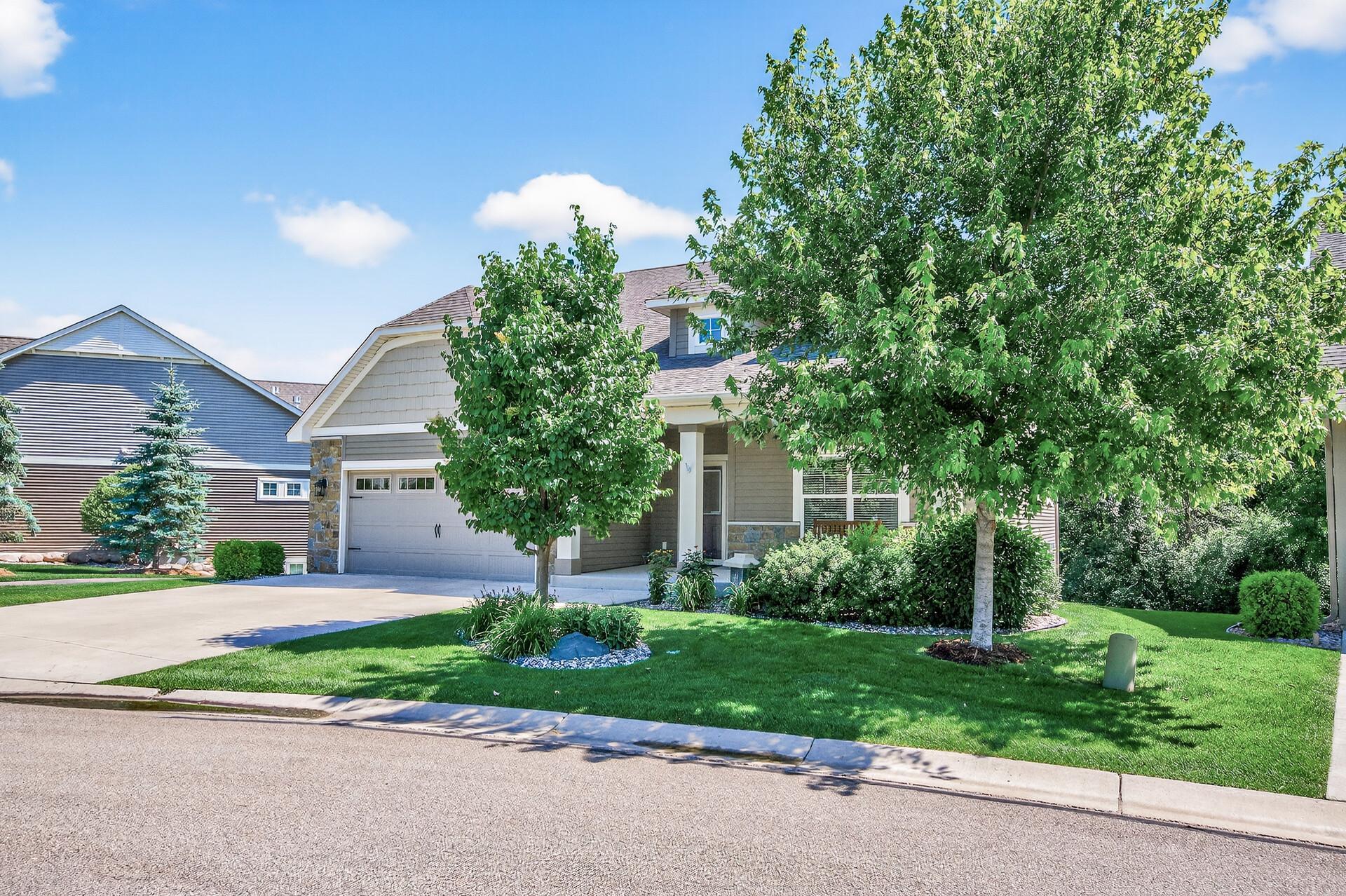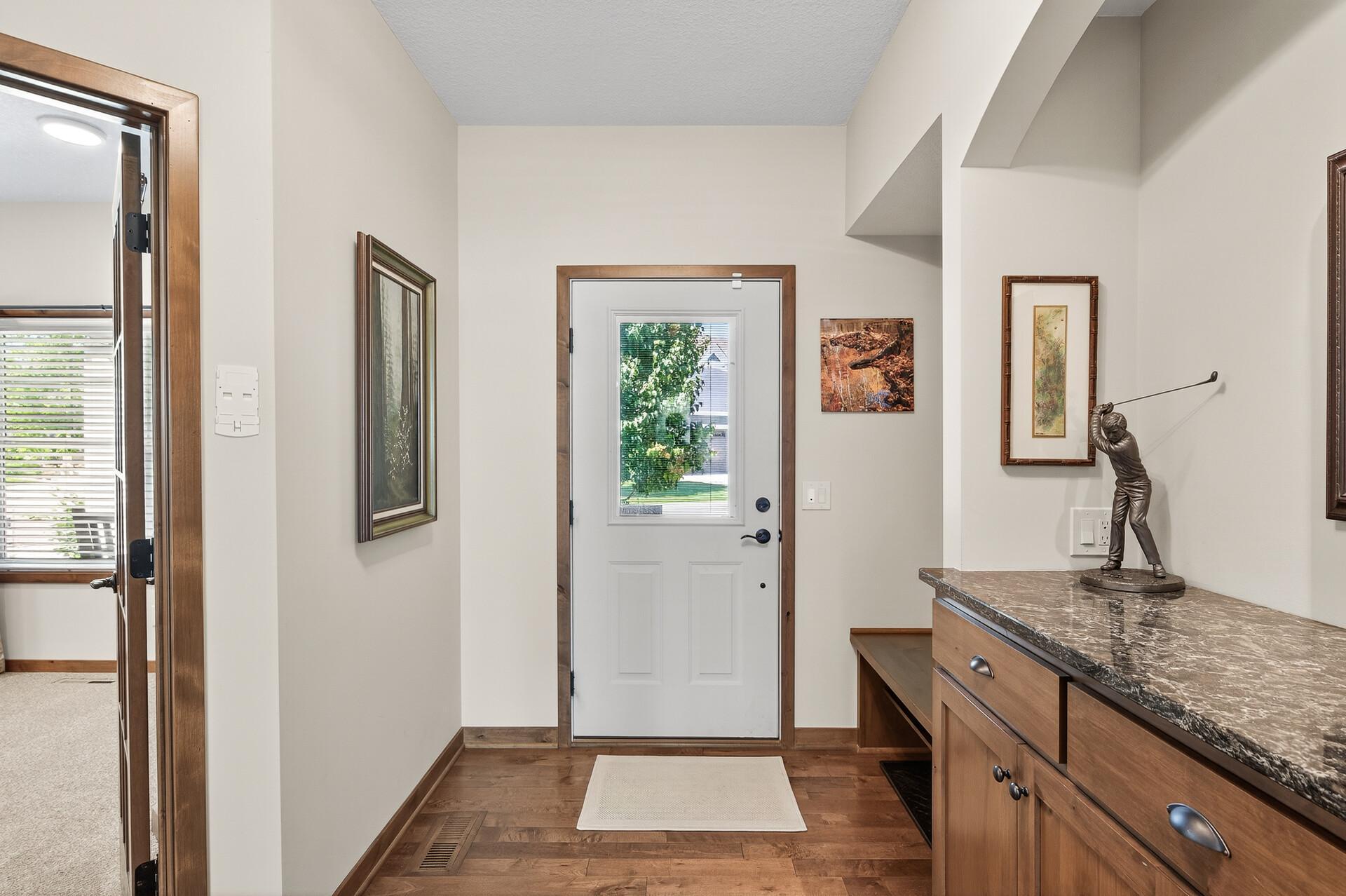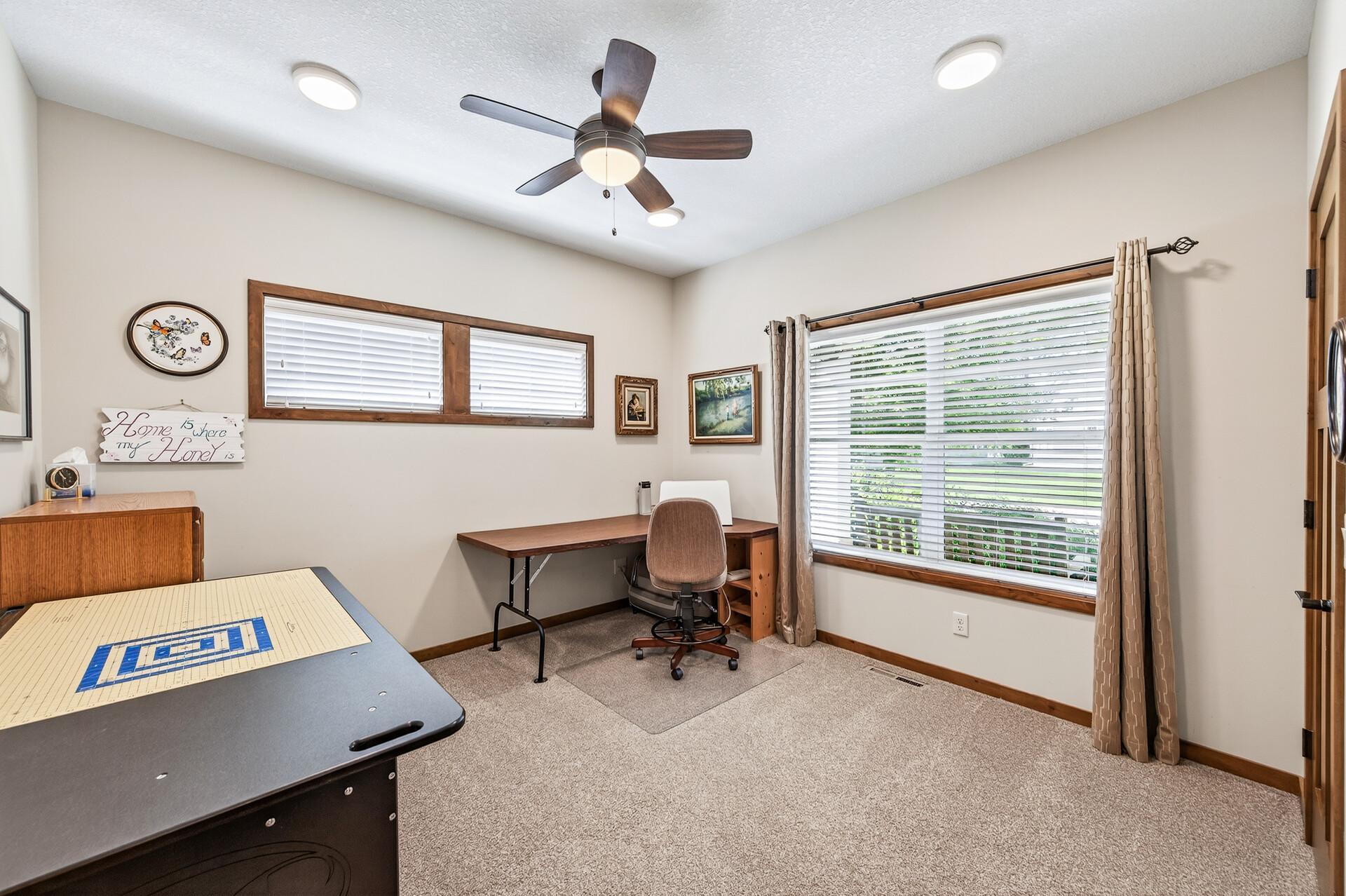


721 Somerwood Way, Waconia, MN 55387
$629,000
3
Beds
3
Baths
3,487
Sq Ft
Townhouse
Active
Listed by
Marcus Johannes
Sarah J Gorham
eXp Realty
320-500-4397
Last updated:
July 27, 2025, 07:52 PM
MLS#
6751774
Source:
NSMLS
About This Home
Home Facts
Townhouse
3 Baths
3 Bedrooms
Built in 2016
Price Summary
629,000
$180 per Sq. Ft.
MLS #:
6751774
Last Updated:
July 27, 2025, 07:52 PM
Added:
11 day(s) ago
Rooms & Interior
Bedrooms
Total Bedrooms:
3
Bathrooms
Total Bathrooms:
3
Full Bathrooms:
1
Interior
Living Area:
3,487 Sq. Ft.
Structure
Structure
Building Area:
4,004 Sq. Ft.
Year Built:
2016
Lot
Lot Size (Sq. Ft):
8,712
Finances & Disclosures
Price:
$629,000
Price per Sq. Ft:
$180 per Sq. Ft.
Contact an Agent
Yes, I would like more information from Coldwell Banker. Please use and/or share my information with a Coldwell Banker agent to contact me about my real estate needs.
By clicking Contact I agree a Coldwell Banker Agent may contact me by phone or text message including by automated means and prerecorded messages about real estate services, and that I can access real estate services without providing my phone number. I acknowledge that I have read and agree to the Terms of Use and Privacy Notice.
Contact an Agent
Yes, I would like more information from Coldwell Banker. Please use and/or share my information with a Coldwell Banker agent to contact me about my real estate needs.
By clicking Contact I agree a Coldwell Banker Agent may contact me by phone or text message including by automated means and prerecorded messages about real estate services, and that I can access real estate services without providing my phone number. I acknowledge that I have read and agree to the Terms of Use and Privacy Notice.