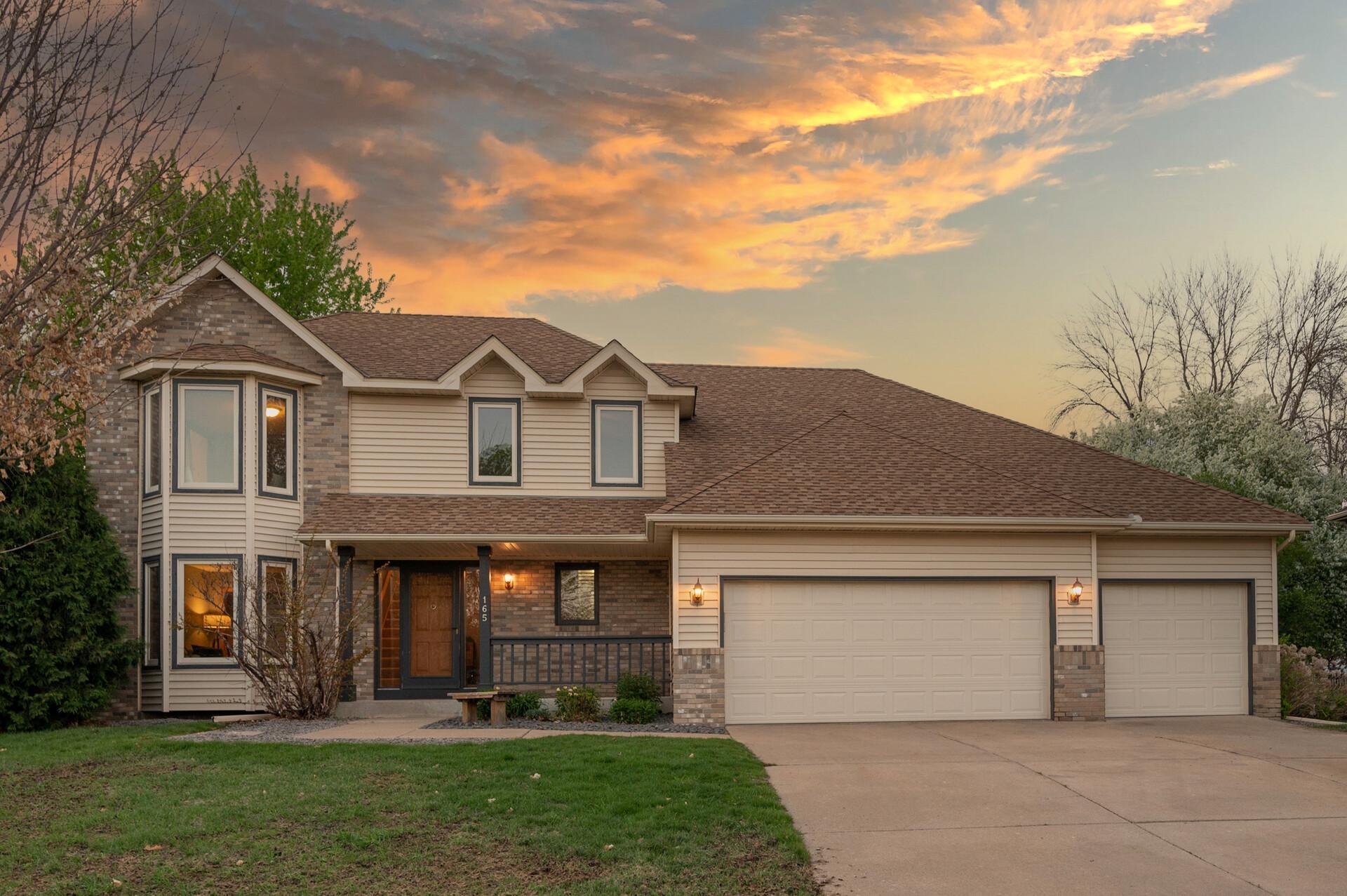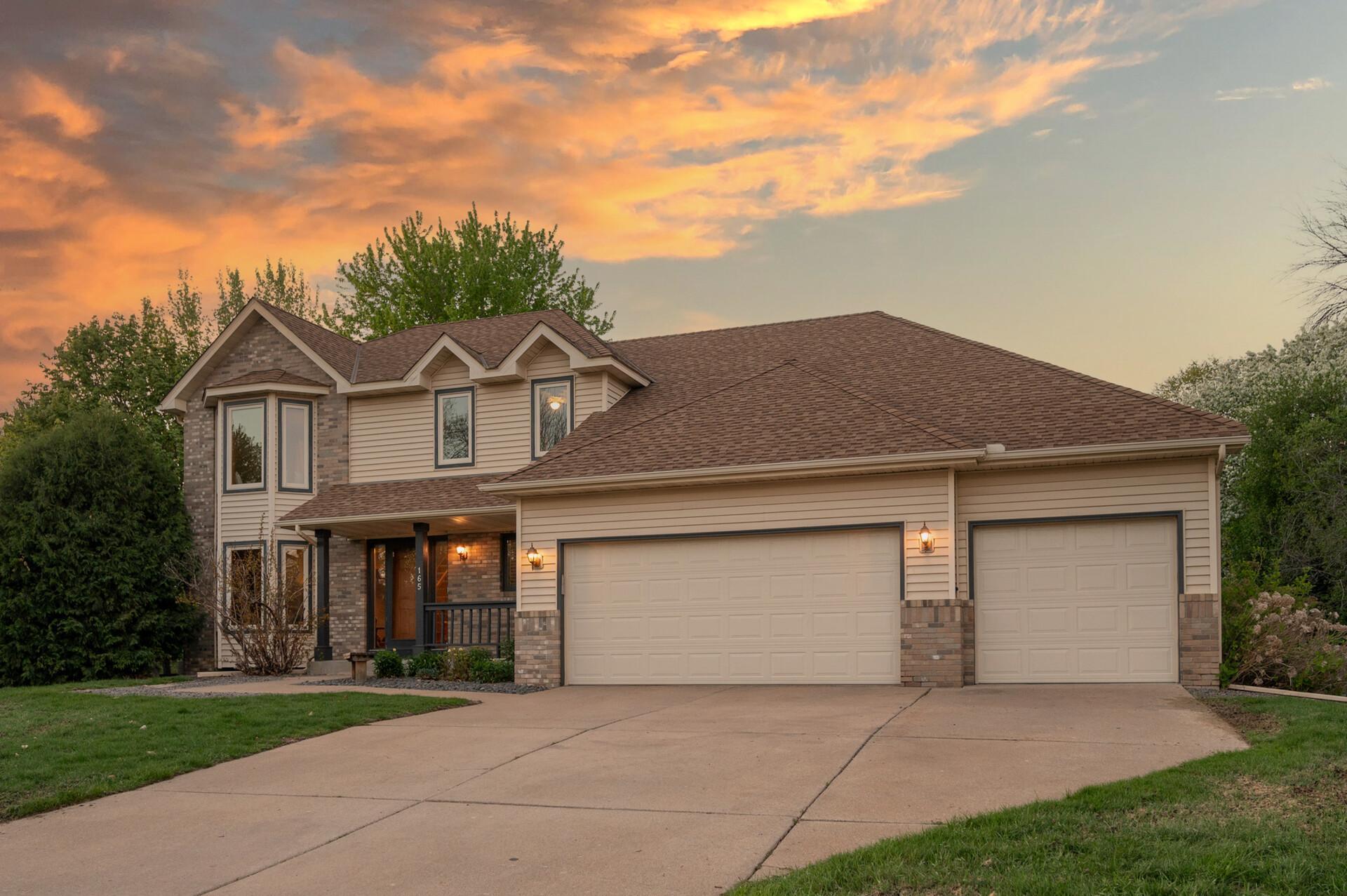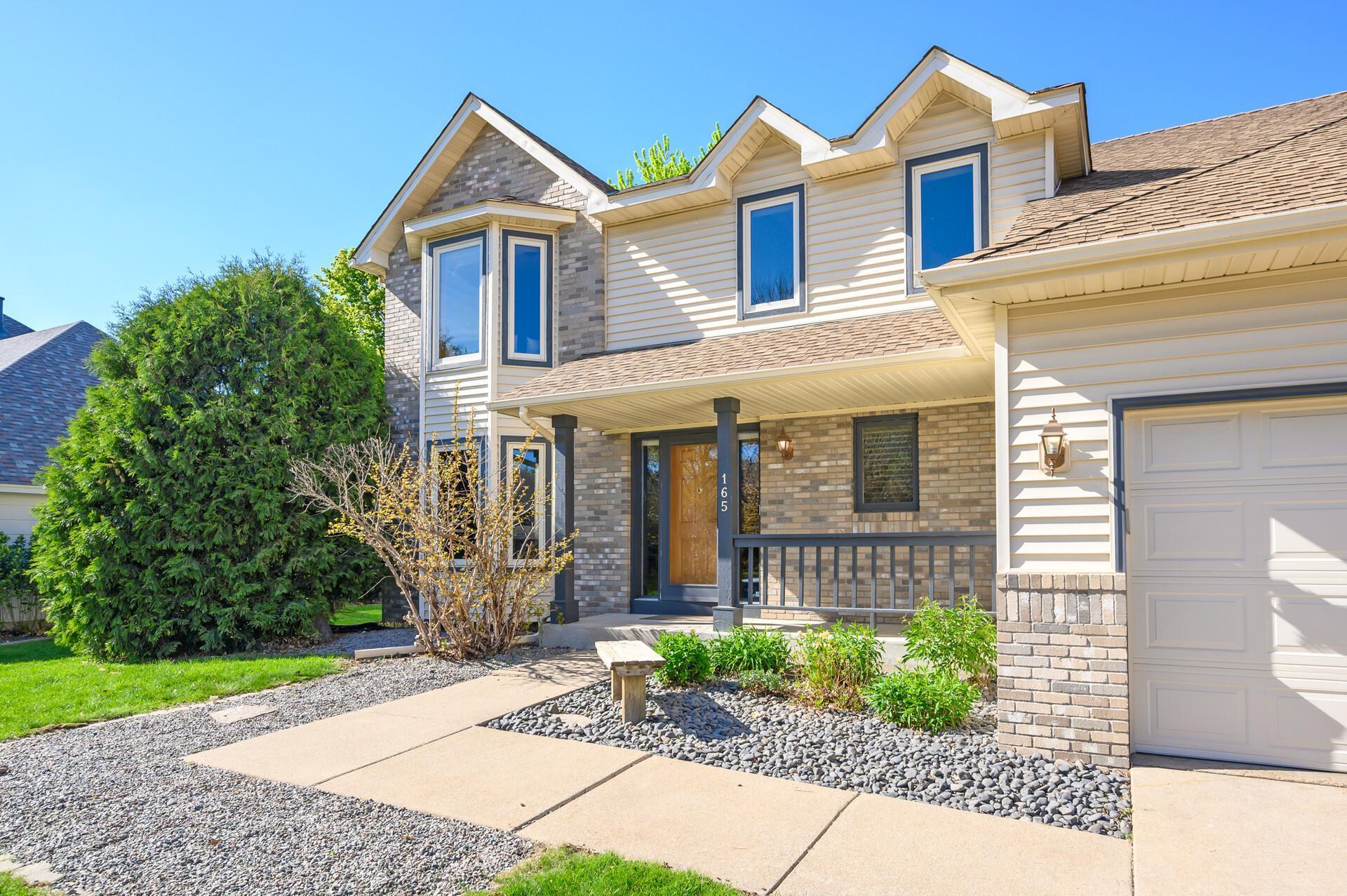


165 Cottonwood Drive, Vadnais Heights, MN 55127
$615,000
4
Beds
4
Baths
3,237
Sq Ft
Single Family
Coming Soon
Listed by
Kerby & Cristina Real Estate Experts
William Gilmore
RE/MAX Results
763-591-6000
Last updated:
May 15, 2025, 02:53 AM
MLS#
6713818
Source:
NSMLS
About This Home
Home Facts
Single Family
4 Baths
4 Bedrooms
Built in 1993
Price Summary
615,000
$189 per Sq. Ft.
MLS #:
6713818
Last Updated:
May 15, 2025, 02:53 AM
Added:
6 day(s) ago
Rooms & Interior
Bedrooms
Total Bedrooms:
4
Bathrooms
Total Bathrooms:
4
Full Bathrooms:
2
Interior
Living Area:
3,237 Sq. Ft.
Structure
Structure
Building Area:
3,739 Sq. Ft.
Year Built:
1993
Lot
Lot Size (Sq. Ft):
11,761
Finances & Disclosures
Price:
$615,000
Price per Sq. Ft:
$189 per Sq. Ft.
See this home in person
Attend an upcoming open house
Fri, May 16
05:00 PM - 07:00 PMSat, May 17
10:30 AM - 12:00 PMSun, May 18
01:00 PM - 03:00 PMContact an Agent
Yes, I would like more information from Coldwell Banker. Please use and/or share my information with a Coldwell Banker agent to contact me about my real estate needs.
By clicking Contact I agree a Coldwell Banker Agent may contact me by phone or text message including by automated means and prerecorded messages about real estate services, and that I can access real estate services without providing my phone number. I acknowledge that I have read and agree to the Terms of Use and Privacy Notice.
Contact an Agent
Yes, I would like more information from Coldwell Banker. Please use and/or share my information with a Coldwell Banker agent to contact me about my real estate needs.
By clicking Contact I agree a Coldwell Banker Agent may contact me by phone or text message including by automated means and prerecorded messages about real estate services, and that I can access real estate services without providing my phone number. I acknowledge that I have read and agree to the Terms of Use and Privacy Notice.