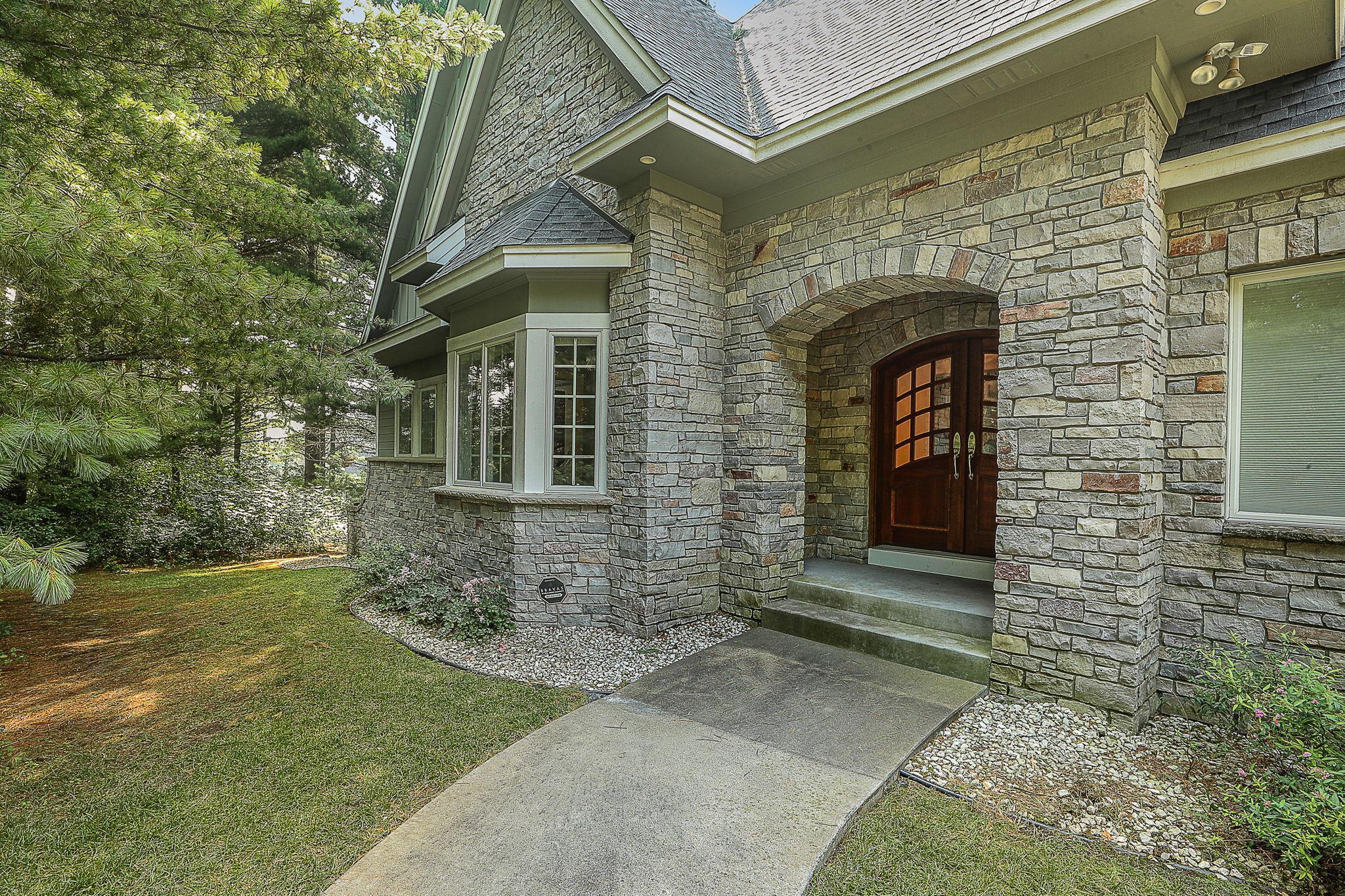Welcome to your dream retreat—a custom-built walkout Ranch style home nestled on 2.5 acres of serene, landscaped countryside. Thoughtfully designed and masterfully constructed, this home combines elegance, functionality, and peace of mind in every detail.
As you approach, you're greeted by striking architectural elements—cement board siding accented with natural stone, boulder and granite retaining walls, and new architectural shingles installed in July 2025. A wide asphalt driveway leads to the oversized, fully insulated three-stall garage, complete with hot and cold water, floor drain, in-floor heat, built-in cabinetry, and belt-drive openers for quiet convenience. There’s even attic storage above—an impressive 17’ x 34’—along with double closets and finished walls that make the garage an extension of the home itself.
Double front entry doors open into a warm and inviting interior where craftsmanship is immediately evident. Hardwood floors run through the foyer, hallway, kitchen, dining area, and main-level powder room. The living room, featuring a gas fireplace with a stone surround and custom built-ins, is the heart of the main level, adorned with crown molding and recessed lighting that carries throughout the home. Just off this space is one of two decks—this one overlooking a private, wooded backyard that’s part of a fully landscaped lot serviced by a 13-zone in-ground sprinkler system.
The kitchen is a true chef’s delight with custom cabinetry, granite countertops, stainless steel appliances, tiled backsplash, double ovens, built-in flat-top cooktop, and a massive island housing the sink, dishwasher, outlets, and additional storage. A walk-in pantry is adjacent to a second deck complete with a built-in gas grill, perfect for entertaining.
Retreat to the primary suite where comfort meets sophistication. A tray ceiling with recessed lighting and built-in speakers sets the tone, while electric in-floor heat, a walk-in closet with a pocket door, and a spa-like bathroom offer true luxury. Marble tile floors, a deep soaker tub, dual vanities, and a large tiled walk-in shower with multiple sprayers and a bench create a private oasis. A second main-level bedroom suite includes crown molding, a walk-in closet with organizers, and a private full bath with granite countertops and custom finishes.
Function meets form with a main-level laundry room featuring front-load LG washer/dryer on built-in storage drawers, custom cabinetry, and granite counters. Central vacuum makes maintenance easy, and security features like cameras, recessed soffit lighting, and a Ring doorbell bring peace of mind.
The finished lower level is nothing short of spectacular, accessed by two stairways with wall sconces for evening visibility. Entertain effortlessly at the custom wet bar with granite countertops, dishwasher, and fridge. Relax in the family room, complete with another stone-surround gas fireplace and custom entertainment center, or explore the fully outfitted wine cellar with tiled floors and custom cabinetry.
Three additional bedrooms downstairs include walk-in closets and share a beautifully designed three-quarter bath with walk-in tiled shower and separate stool area. The lower-level laundry/kitchenette offers even more versatility with a built-in cooktop, microwave, sink, cathedral-style oak cabinetry, and tiled floors.
Discover a lower-level workshop with built-in bench, storage nook, and dust vacuum collector—ideal for any hobbyist. Multiple mechanical rooms house top-of-the-line systems: a 2024 Viessmann water heater for in-floor heating, dual furnaces with Aprilaire humidifiers, a Kinetico water softener, two 200-amp breaker panels, and a natural gas-powered Generac generator capable of powering half the home during outages. With three A/C units and zoned heating, year-round comfort is assured.
This rare gem blends country serenity with luxurious living, offering a lifestyle that’s both tranquil and incredibly well-equipped.


