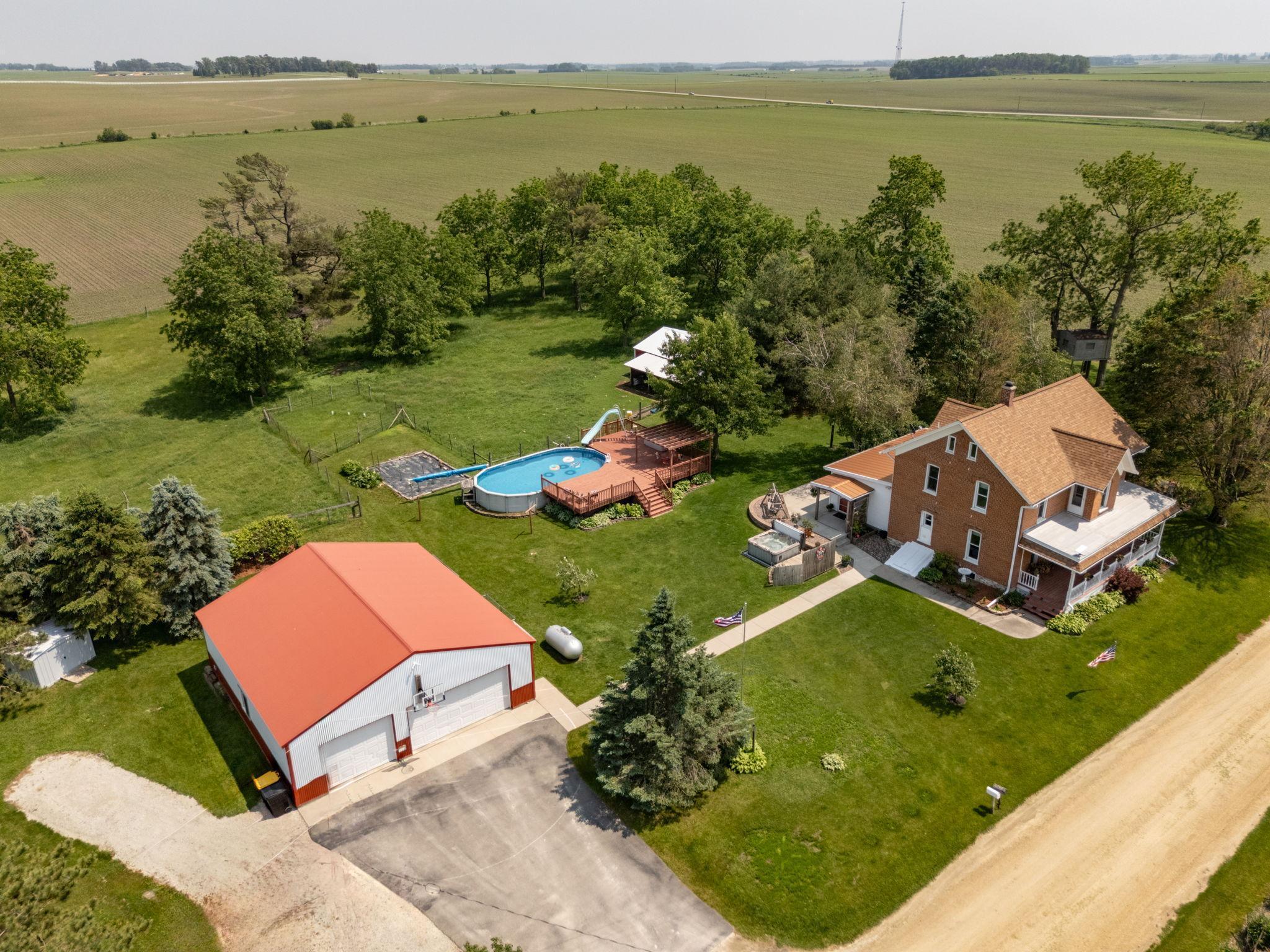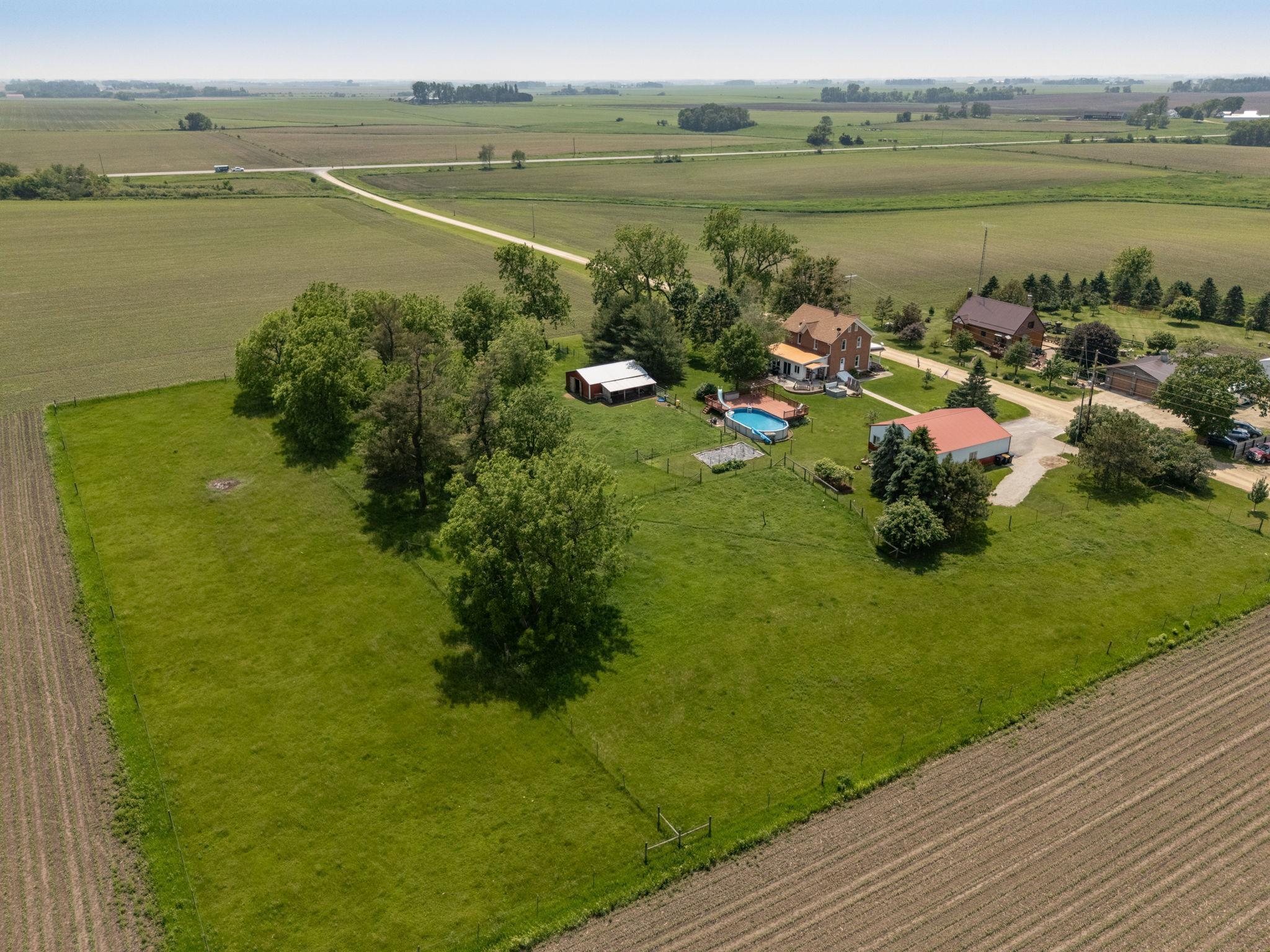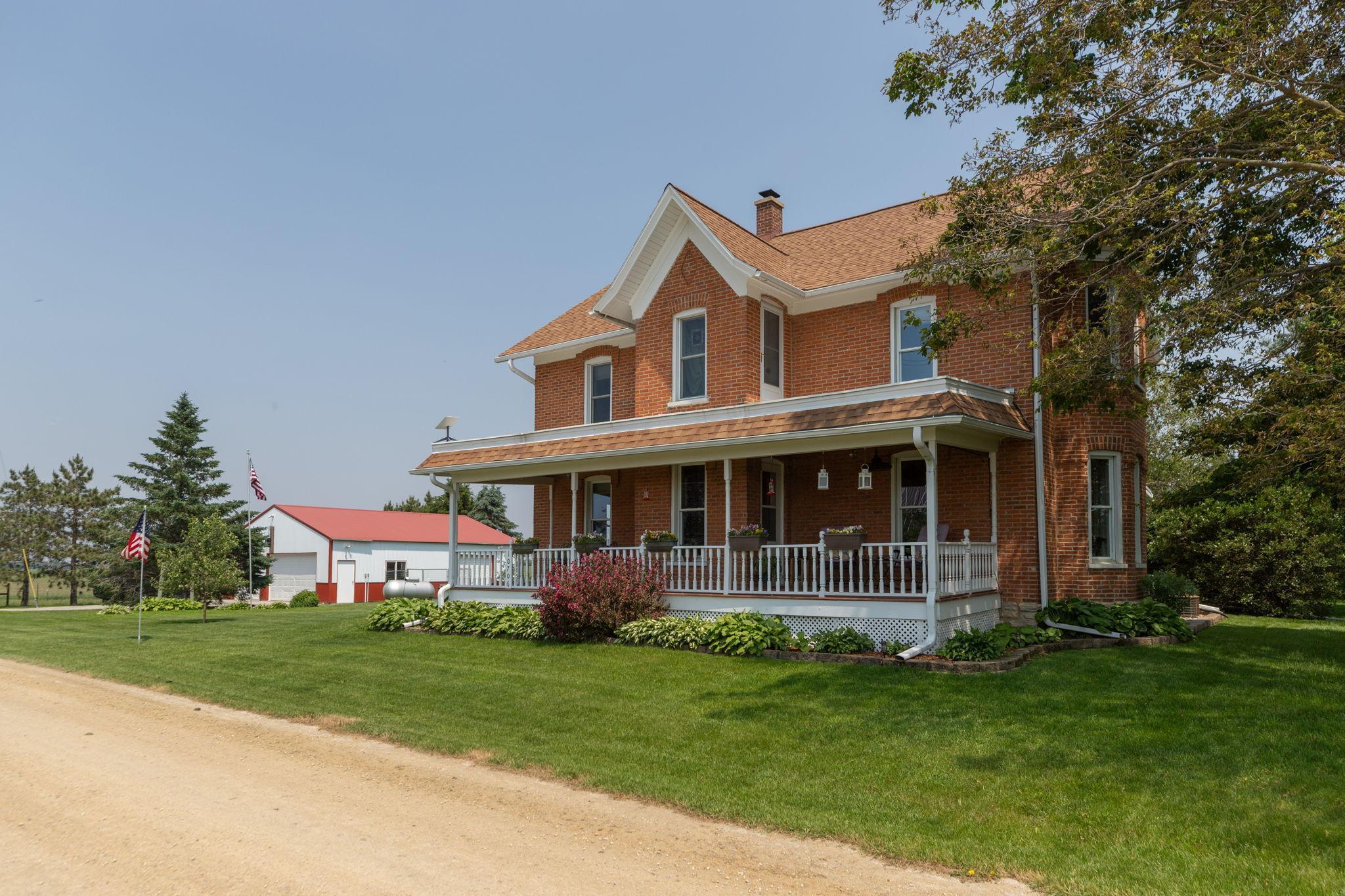


10706 65th Avenue Se, Stewartville, MN 55976
$600,000
3
Beds
2
Baths
2,879
Sq Ft
Single Family
Active
Listed by
Tami Greenslade
Property Brokers Of Minnesota
507-282-1700
Last updated:
July 28, 2025, 03:14 PM
MLS#
6737629
Source:
NSMLS
About This Home
Home Facts
Single Family
2 Baths
3 Bedrooms
Built in 1880
Price Summary
600,000
$208 per Sq. Ft.
MLS #:
6737629
Last Updated:
July 28, 2025, 03:14 PM
Added:
1 month(s) ago
Rooms & Interior
Bedrooms
Total Bedrooms:
3
Bathrooms
Total Bathrooms:
2
Full Bathrooms:
1
Interior
Living Area:
2,879 Sq. Ft.
Structure
Structure
Building Area:
3,178 Sq. Ft.
Year Built:
1880
Lot
Lot Size (Sq. Ft):
304,920
Finances & Disclosures
Price:
$600,000
Price per Sq. Ft:
$208 per Sq. Ft.
Contact an Agent
Yes, I would like more information from Coldwell Banker. Please use and/or share my information with a Coldwell Banker agent to contact me about my real estate needs.
By clicking Contact I agree a Coldwell Banker Agent may contact me by phone or text message including by automated means and prerecorded messages about real estate services, and that I can access real estate services without providing my phone number. I acknowledge that I have read and agree to the Terms of Use and Privacy Notice.
Contact an Agent
Yes, I would like more information from Coldwell Banker. Please use and/or share my information with a Coldwell Banker agent to contact me about my real estate needs.
By clicking Contact I agree a Coldwell Banker Agent may contact me by phone or text message including by automated means and prerecorded messages about real estate services, and that I can access real estate services without providing my phone number. I acknowledge that I have read and agree to the Terms of Use and Privacy Notice.