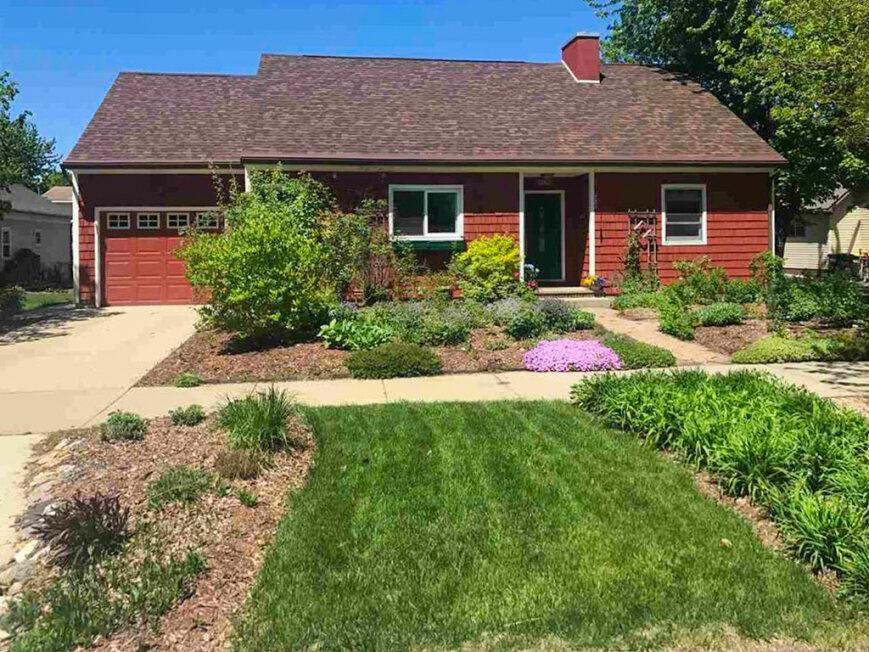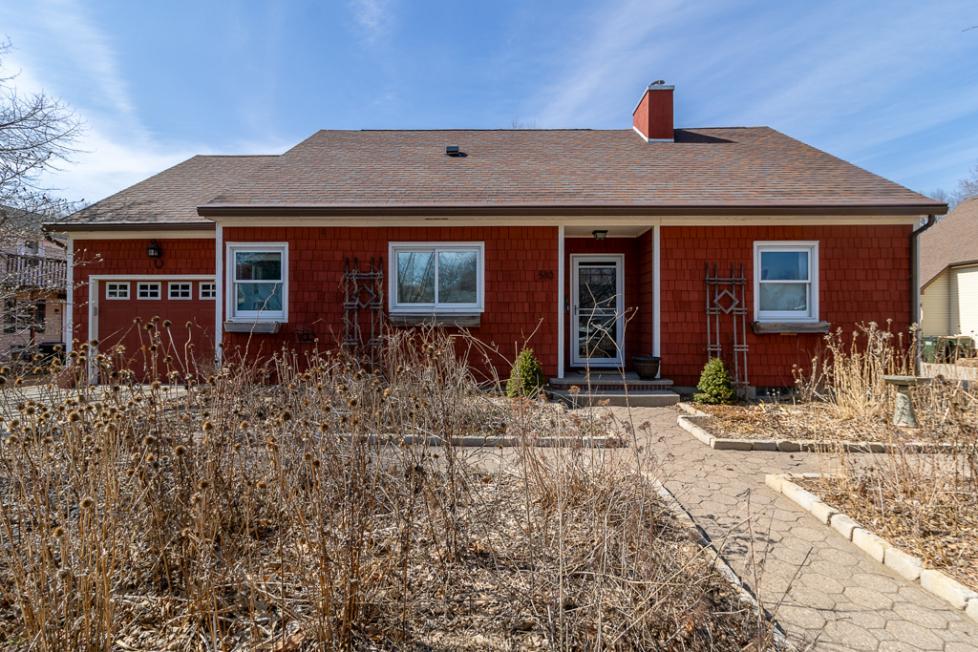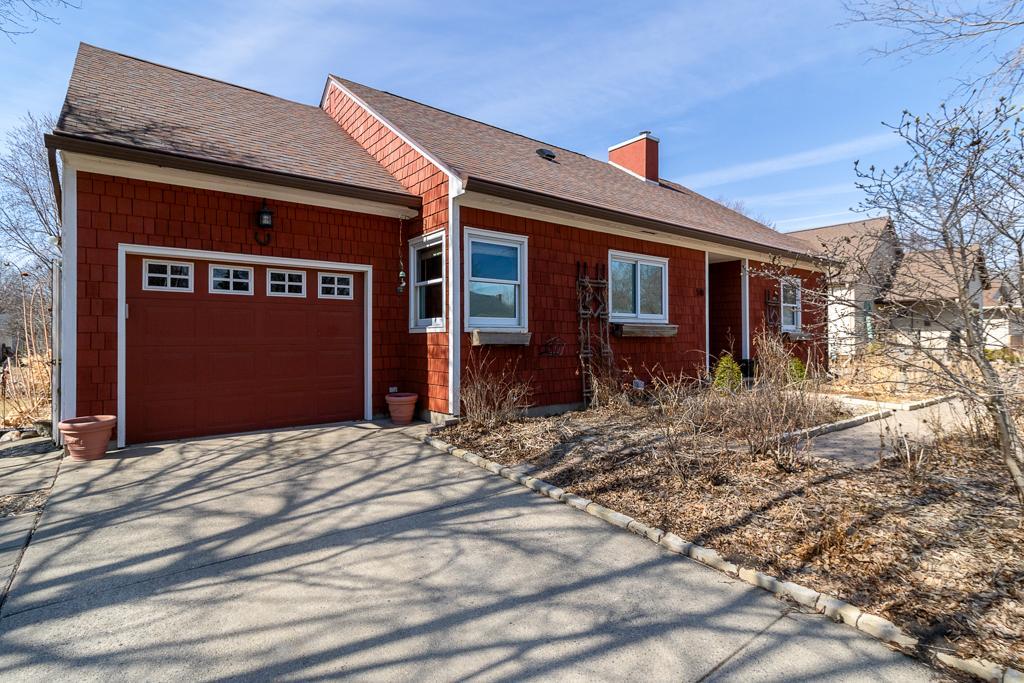


510 N 4th Street, Saint Peter, MN 56082
$324,900
4
Beds
2
Baths
2,587
Sq Ft
Single Family
Pending
Listed by
Deborah Ogren – The Integrity Real Estate Group
True Real Estate
507-345-8783
Last updated:
April 22, 2025, 08:02 AM
MLS#
6685248
Source:
NSMLS
About This Home
Home Facts
Single Family
2 Baths
4 Bedrooms
Built in 1950
Price Summary
324,900
$125 per Sq. Ft.
MLS #:
6685248
Last Updated:
April 22, 2025, 08:02 AM
Added:
a month ago
Rooms & Interior
Bedrooms
Total Bedrooms:
4
Bathrooms
Total Bathrooms:
2
Full Bathrooms:
1
Interior
Living Area:
2,587 Sq. Ft.
Structure
Structure
Building Area:
3,175 Sq. Ft.
Year Built:
1950
Lot
Lot Size (Sq. Ft):
9,147
Finances & Disclosures
Price:
$324,900
Price per Sq. Ft:
$125 per Sq. Ft.
Contact an Agent
Yes, I would like more information from Coldwell Banker. Please use and/or share my information with a Coldwell Banker agent to contact me about my real estate needs.
By clicking Contact I agree a Coldwell Banker Agent may contact me by phone or text message including by automated means and prerecorded messages about real estate services, and that I can access real estate services without providing my phone number. I acknowledge that I have read and agree to the Terms of Use and Privacy Notice.
Contact an Agent
Yes, I would like more information from Coldwell Banker. Please use and/or share my information with a Coldwell Banker agent to contact me about my real estate needs.
By clicking Contact I agree a Coldwell Banker Agent may contact me by phone or text message including by automated means and prerecorded messages about real estate services, and that I can access real estate services without providing my phone number. I acknowledge that I have read and agree to the Terms of Use and Privacy Notice.