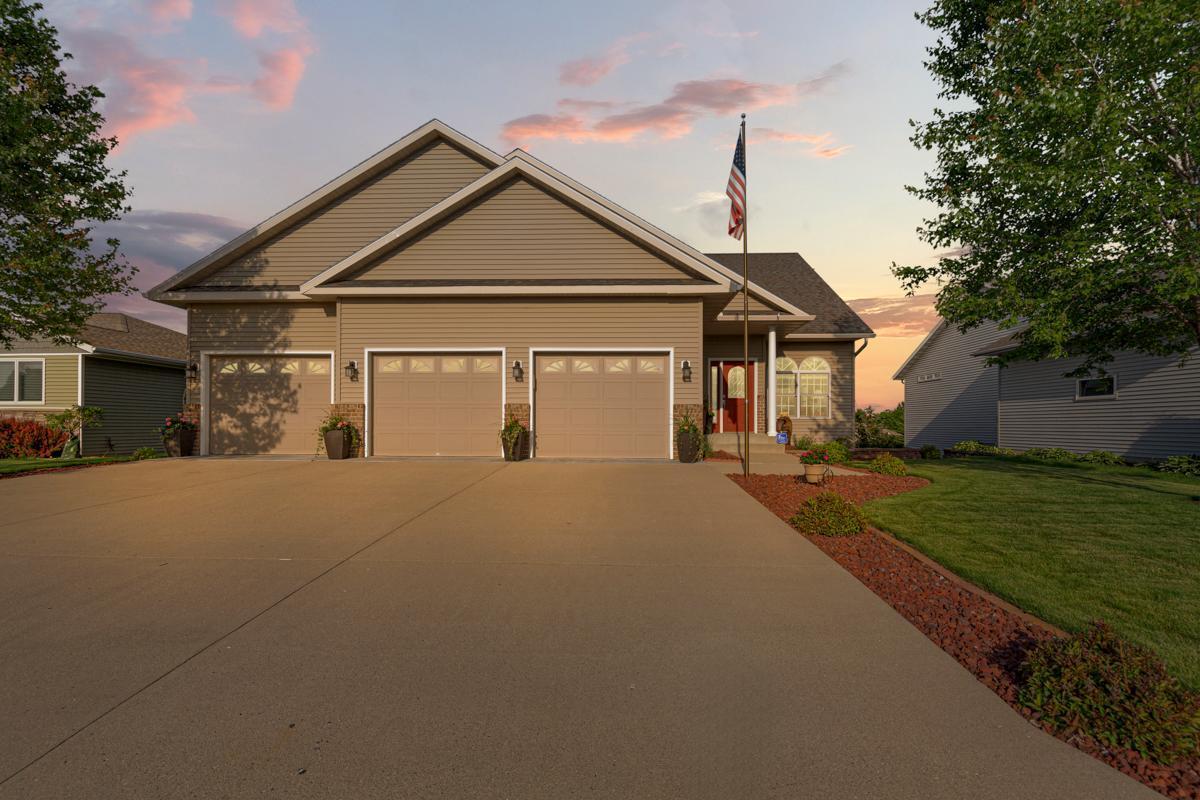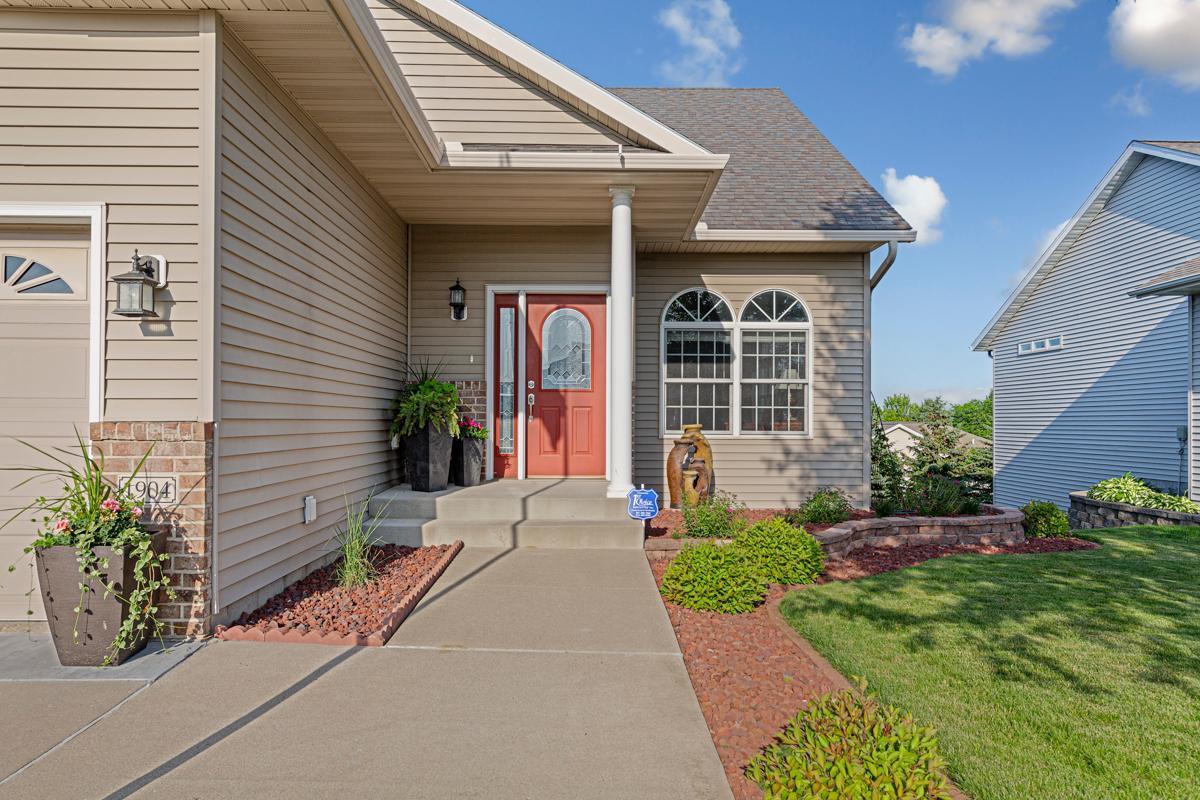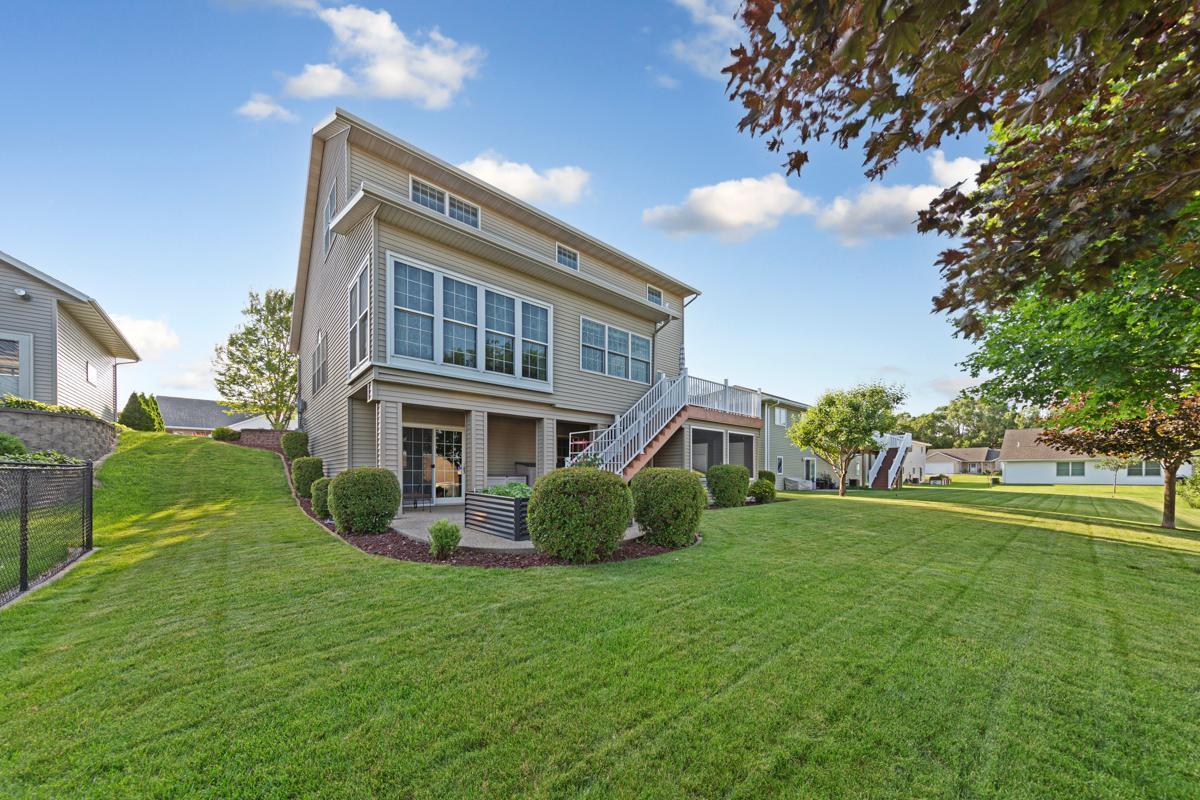


1904 Rock Ridge Lane, Saint Peter, MN 56082
$499,900
4
Beds
4
Baths
3,526
Sq Ft
Single Family
Active
Listed by
Aubrey Leasure
Keller Williams Preferred Rlty
952-746-9696
Last updated:
July 31, 2025, 09:52 PM
MLS#
6742829
Source:
NSMLS
About This Home
Home Facts
Single Family
4 Baths
4 Bedrooms
Built in 2006
Price Summary
499,900
$141 per Sq. Ft.
MLS #:
6742829
Last Updated:
July 31, 2025, 09:52 PM
Added:
1 month(s) ago
Rooms & Interior
Bedrooms
Total Bedrooms:
4
Bathrooms
Total Bathrooms:
4
Full Bathrooms:
2
Interior
Living Area:
3,526 Sq. Ft.
Structure
Structure
Building Area:
3,832 Sq. Ft.
Year Built:
2006
Lot
Lot Size (Sq. Ft):
9,147
Finances & Disclosures
Price:
$499,900
Price per Sq. Ft:
$141 per Sq. Ft.
Contact an Agent
Yes, I would like more information from Coldwell Banker. Please use and/or share my information with a Coldwell Banker agent to contact me about my real estate needs.
By clicking Contact I agree a Coldwell Banker Agent may contact me by phone or text message including by automated means and prerecorded messages about real estate services, and that I can access real estate services without providing my phone number. I acknowledge that I have read and agree to the Terms of Use and Privacy Notice.
Contact an Agent
Yes, I would like more information from Coldwell Banker. Please use and/or share my information with a Coldwell Banker agent to contact me about my real estate needs.
By clicking Contact I agree a Coldwell Banker Agent may contact me by phone or text message including by automated means and prerecorded messages about real estate services, and that I can access real estate services without providing my phone number. I acknowledge that I have read and agree to the Terms of Use and Privacy Notice.