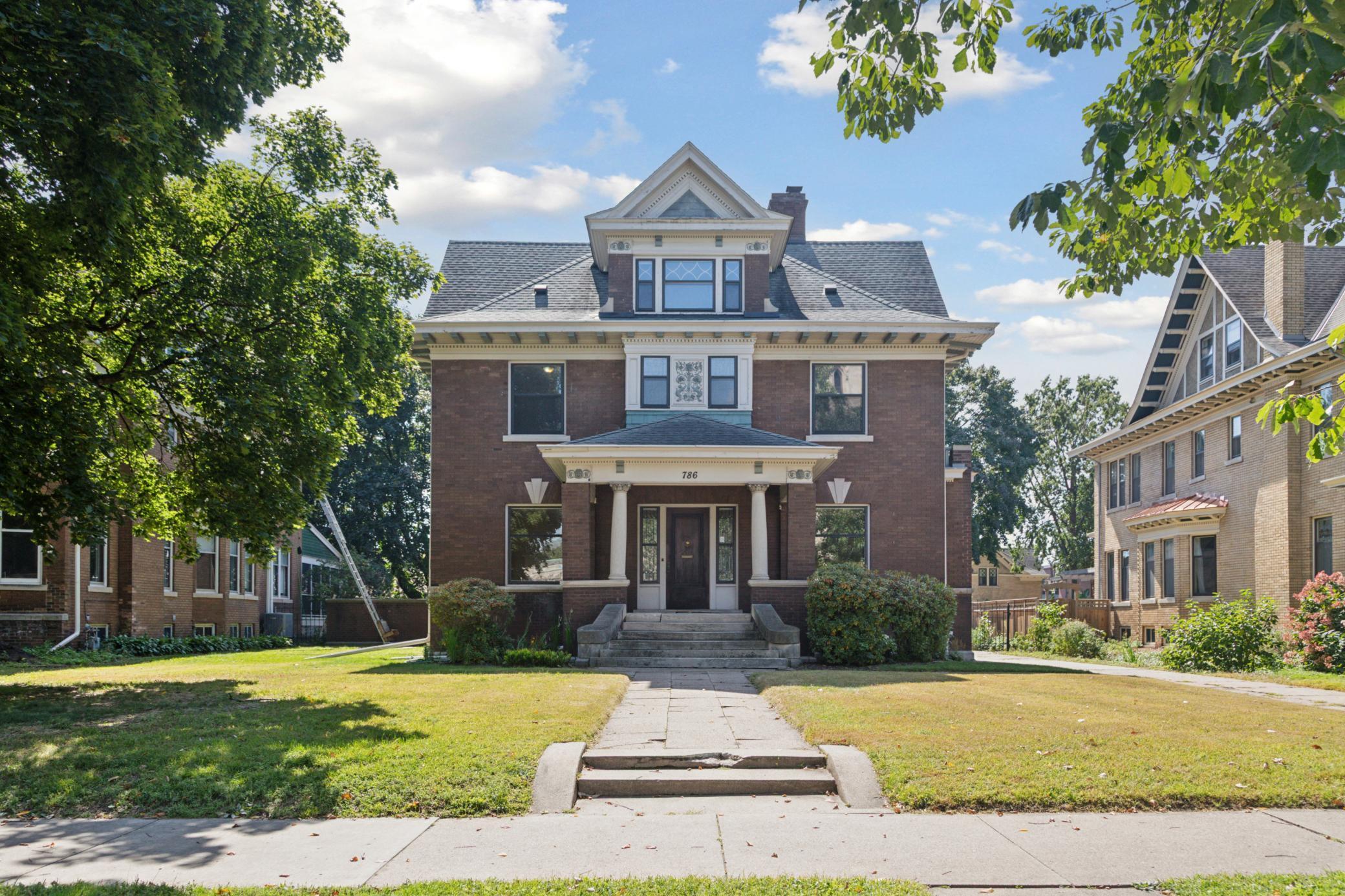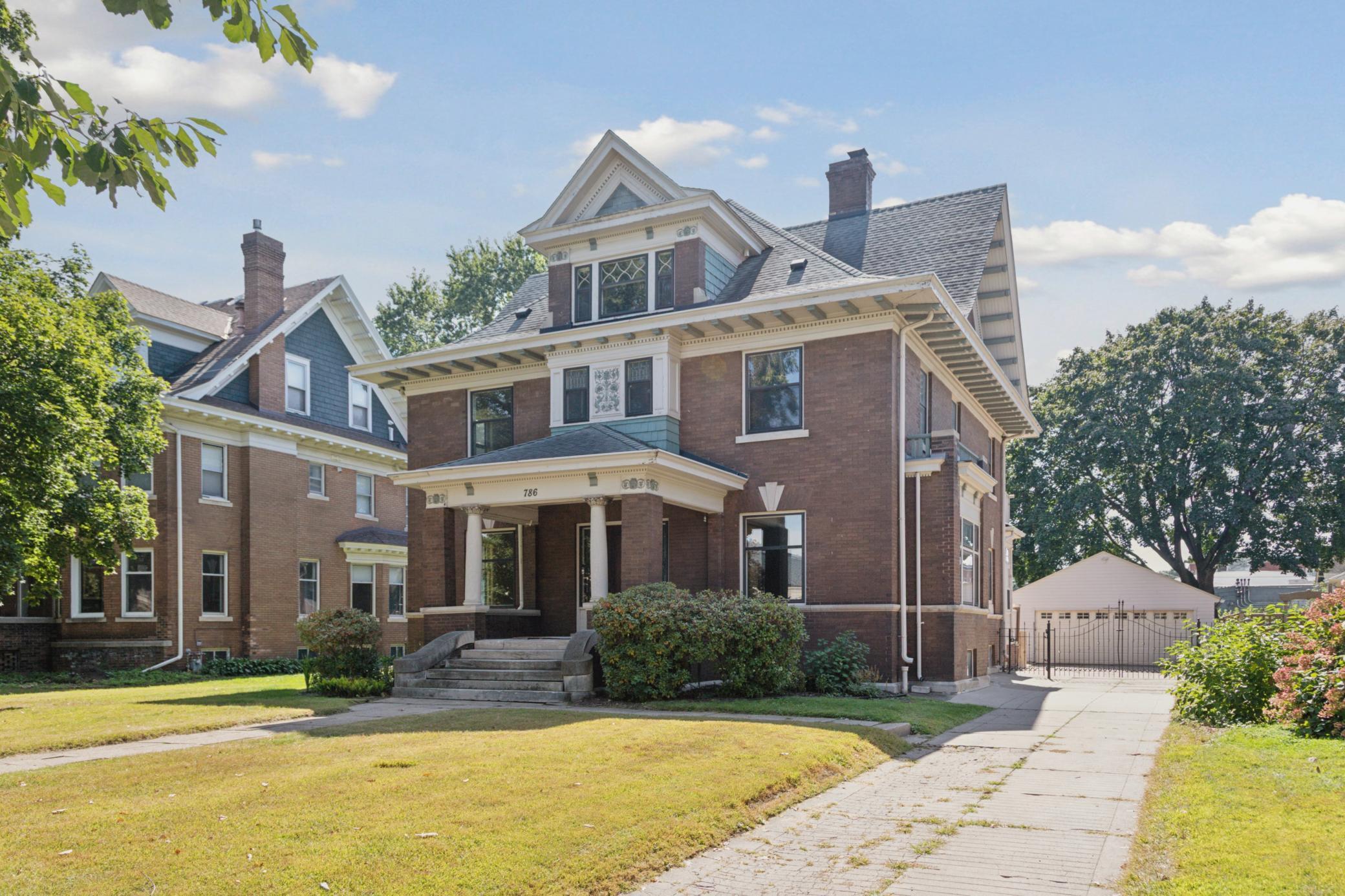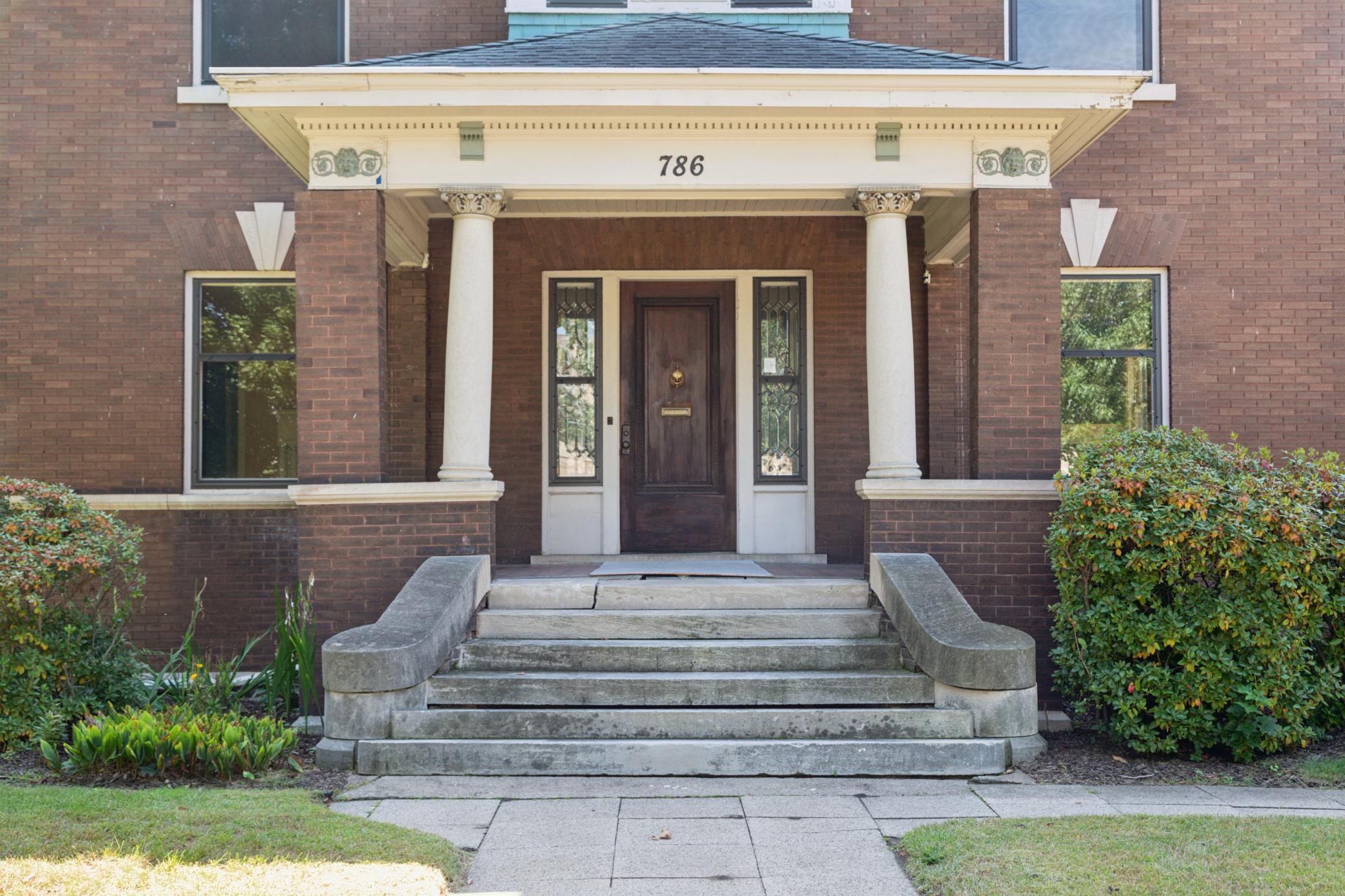


786 Summit Avenue, Saint Paul, MN 55105
$800,000
8
Beds
5
Baths
5,354
Sq Ft
Single Family
Active
Listed by
Cory Rudnitski
Jessica Rudnitski
RE/MAX Advantage Plus
763-755-1100
Last updated:
October 2, 2025, 12:03 PM
MLS#
6785819
Source:
NSMLS
About This Home
Home Facts
Single Family
5 Baths
8 Bedrooms
Built in 1908
Price Summary
800,000
$149 per Sq. Ft.
MLS #:
6785819
Last Updated:
October 2, 2025, 12:03 PM
Added:
a month ago
Rooms & Interior
Bedrooms
Total Bedrooms:
8
Bathrooms
Total Bathrooms:
5
Full Bathrooms:
1
Interior
Living Area:
5,354 Sq. Ft.
Structure
Structure
Building Area:
6,074 Sq. Ft.
Year Built:
1908
Lot
Lot Size (Sq. Ft):
20,037
Finances & Disclosures
Price:
$800,000
Price per Sq. Ft:
$149 per Sq. Ft.
Contact an Agent
Yes, I would like more information from Coldwell Banker. Please use and/or share my information with a Coldwell Banker agent to contact me about my real estate needs.
By clicking Contact I agree a Coldwell Banker Agent may contact me by phone or text message including by automated means and prerecorded messages about real estate services, and that I can access real estate services without providing my phone number. I acknowledge that I have read and agree to the Terms of Use and Privacy Notice.
Contact an Agent
Yes, I would like more information from Coldwell Banker. Please use and/or share my information with a Coldwell Banker agent to contact me about my real estate needs.
By clicking Contact I agree a Coldwell Banker Agent may contact me by phone or text message including by automated means and prerecorded messages about real estate services, and that I can access real estate services without providing my phone number. I acknowledge that I have read and agree to the Terms of Use and Privacy Notice.