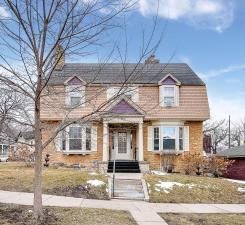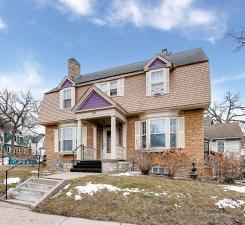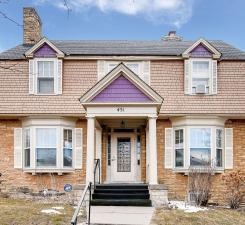


451 Lynnhurst Avenue W, Saint Paul, MN 55104
$535,000
6
Beds
3
Baths
2,800
Sq Ft
Single Family
Active
Listed by
Louis Sudheimer
Historic Hill Homes, Inc.
612-701-5352
Last updated:
July 14, 2025, 02:56 AM
MLS#
6754311
Source:
NSMLS
About This Home
Home Facts
Single Family
3 Baths
6 Bedrooms
Built in 1903
Price Summary
535,000
$191 per Sq. Ft.
MLS #:
6754311
Last Updated:
July 14, 2025, 02:56 AM
Added:
15 day(s) ago
Rooms & Interior
Bedrooms
Total Bedrooms:
6
Bathrooms
Total Bathrooms:
3
Full Bathrooms:
3
Interior
Living Area:
2,800 Sq. Ft.
Structure
Structure
Building Area:
3,000 Sq. Ft.
Year Built:
1903
Finances & Disclosures
Price:
$535,000
Price per Sq. Ft:
$191 per Sq. Ft.
Contact an Agent
Yes, I would like more information from Coldwell Banker. Please use and/or share my information with a Coldwell Banker agent to contact me about my real estate needs.
By clicking Contact I agree a Coldwell Banker Agent may contact me by phone or text message including by automated means and prerecorded messages about real estate services, and that I can access real estate services without providing my phone number. I acknowledge that I have read and agree to the Terms of Use and Privacy Notice.
Contact an Agent
Yes, I would like more information from Coldwell Banker. Please use and/or share my information with a Coldwell Banker agent to contact me about my real estate needs.
By clicking Contact I agree a Coldwell Banker Agent may contact me by phone or text message including by automated means and prerecorded messages about real estate services, and that I can access real estate services without providing my phone number. I acknowledge that I have read and agree to the Terms of Use and Privacy Notice.