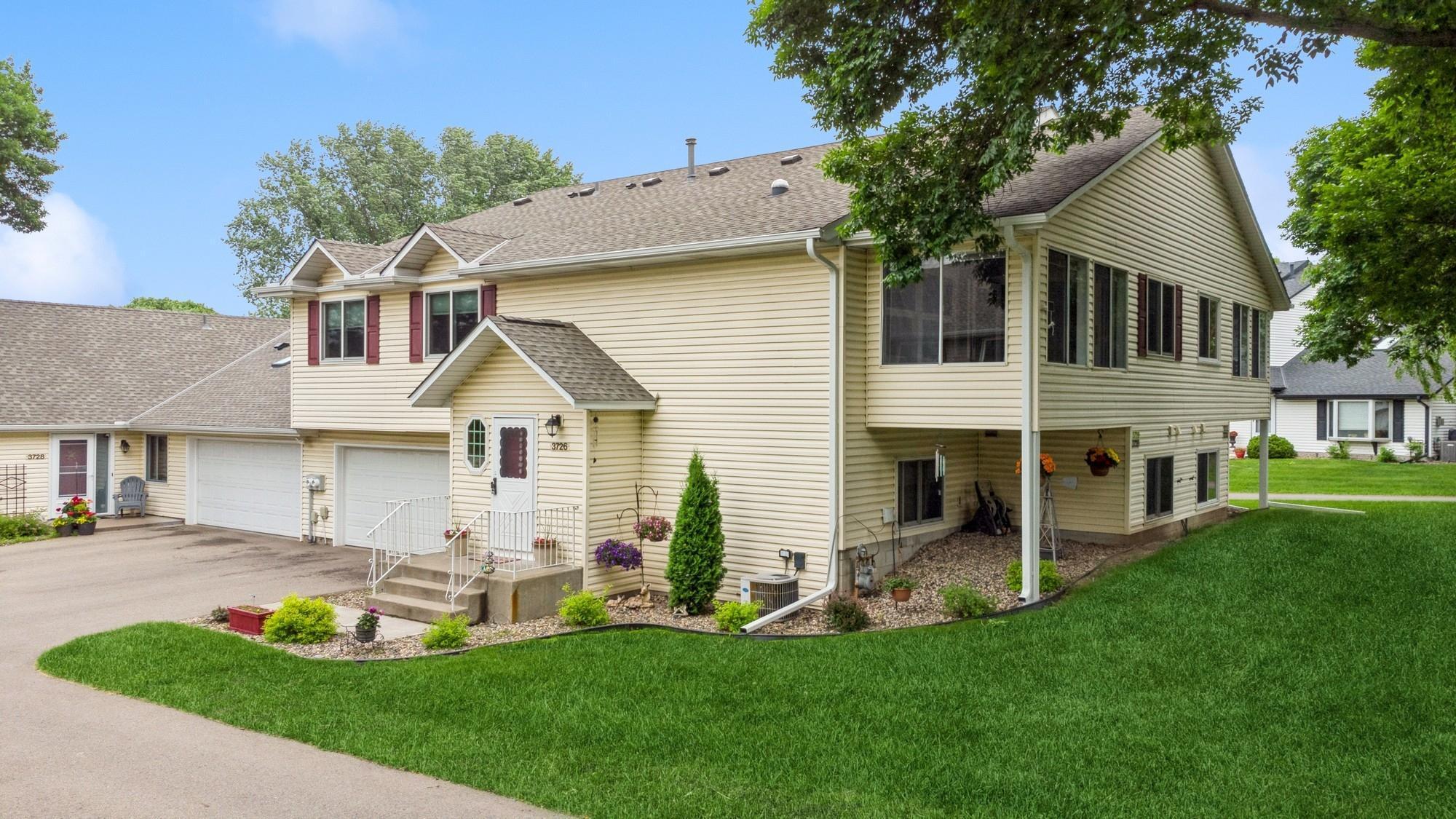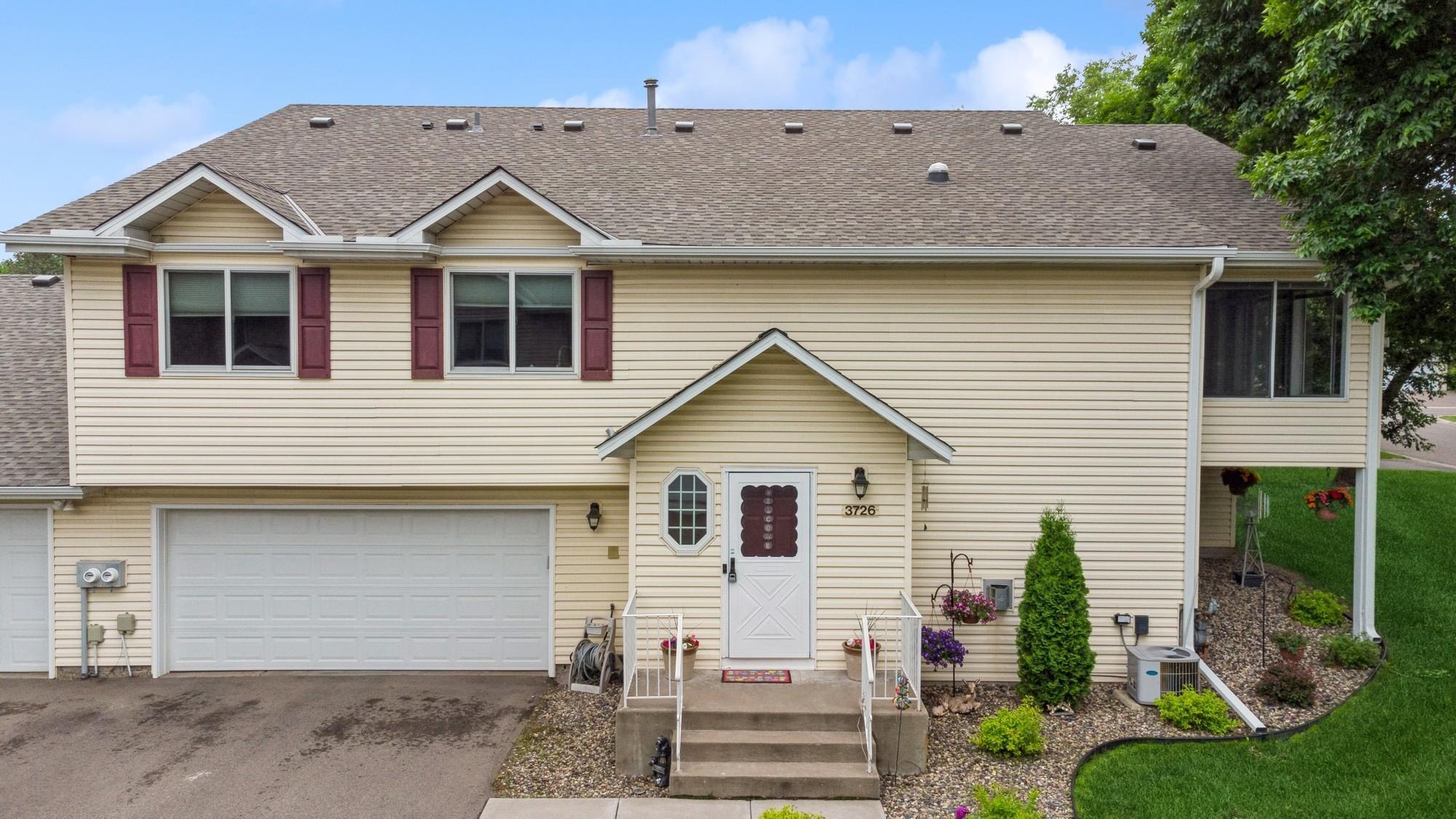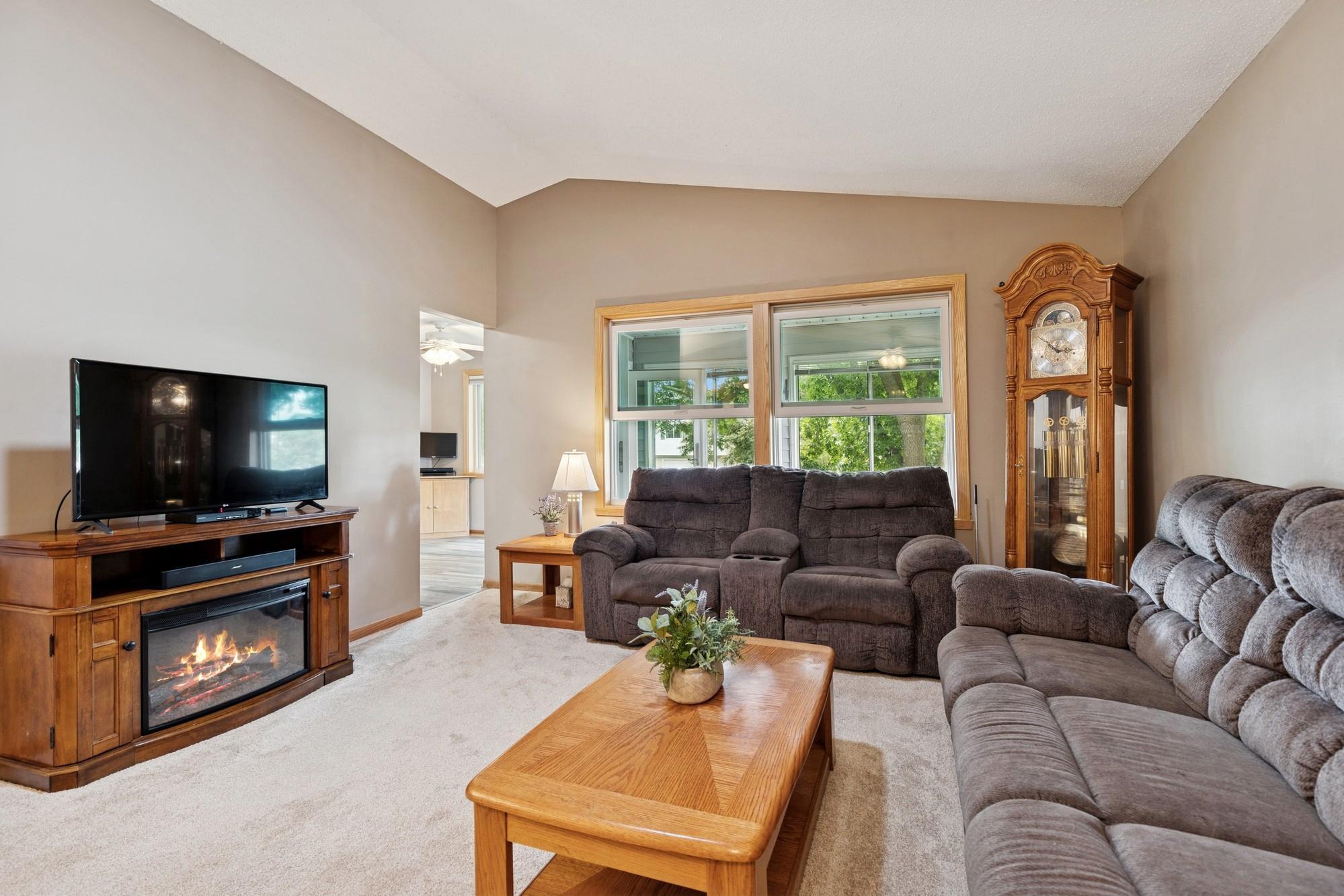3726 Gershwin Lane N, Saint Paul, MN 55128
$284,900
3
Beds
3
Baths
1,876
Sq Ft
Single Family
Active
Listed by
Andrew C Prasky
RE/MAX Advantage Plus
763-755-1100
Last updated:
June 18, 2025, 11:15 AM
MLS#
6733104
Source:
ND FMAAR
About This Home
Home Facts
Single Family
3 Baths
3 Bedrooms
Built in 1991
Price Summary
284,900
$151 per Sq. Ft.
MLS #:
6733104
Last Updated:
June 18, 2025, 11:15 AM
Added:
6 day(s) ago
Rooms & Interior
Bedrooms
Total Bedrooms:
3
Bathrooms
Total Bathrooms:
3
Full Bathrooms:
1
Interior
Living Area:
1,876 Sq. Ft.
Structure
Structure
Building Area:
1,876 Sq. Ft.
Year Built:
1991
Lot
Lot Size (Sq. Ft):
4,356
Finances & Disclosures
Price:
$284,900
Price per Sq. Ft:
$151 per Sq. Ft.
Contact an Agent
Yes, I would like more information from Coldwell Banker. Please use and/or share my information with a Coldwell Banker agent to contact me about my real estate needs.
By clicking Contact I agree a Coldwell Banker Agent may contact me by phone or text message including by automated means and prerecorded messages about real estate services, and that I can access real estate services without providing my phone number. I acknowledge that I have read and agree to the Terms of Use and Privacy Notice.
Contact an Agent
Yes, I would like more information from Coldwell Banker. Please use and/or share my information with a Coldwell Banker agent to contact me about my real estate needs.
By clicking Contact I agree a Coldwell Banker Agent may contact me by phone or text message including by automated means and prerecorded messages about real estate services, and that I can access real estate services without providing my phone number. I acknowledge that I have read and agree to the Terms of Use and Privacy Notice.


