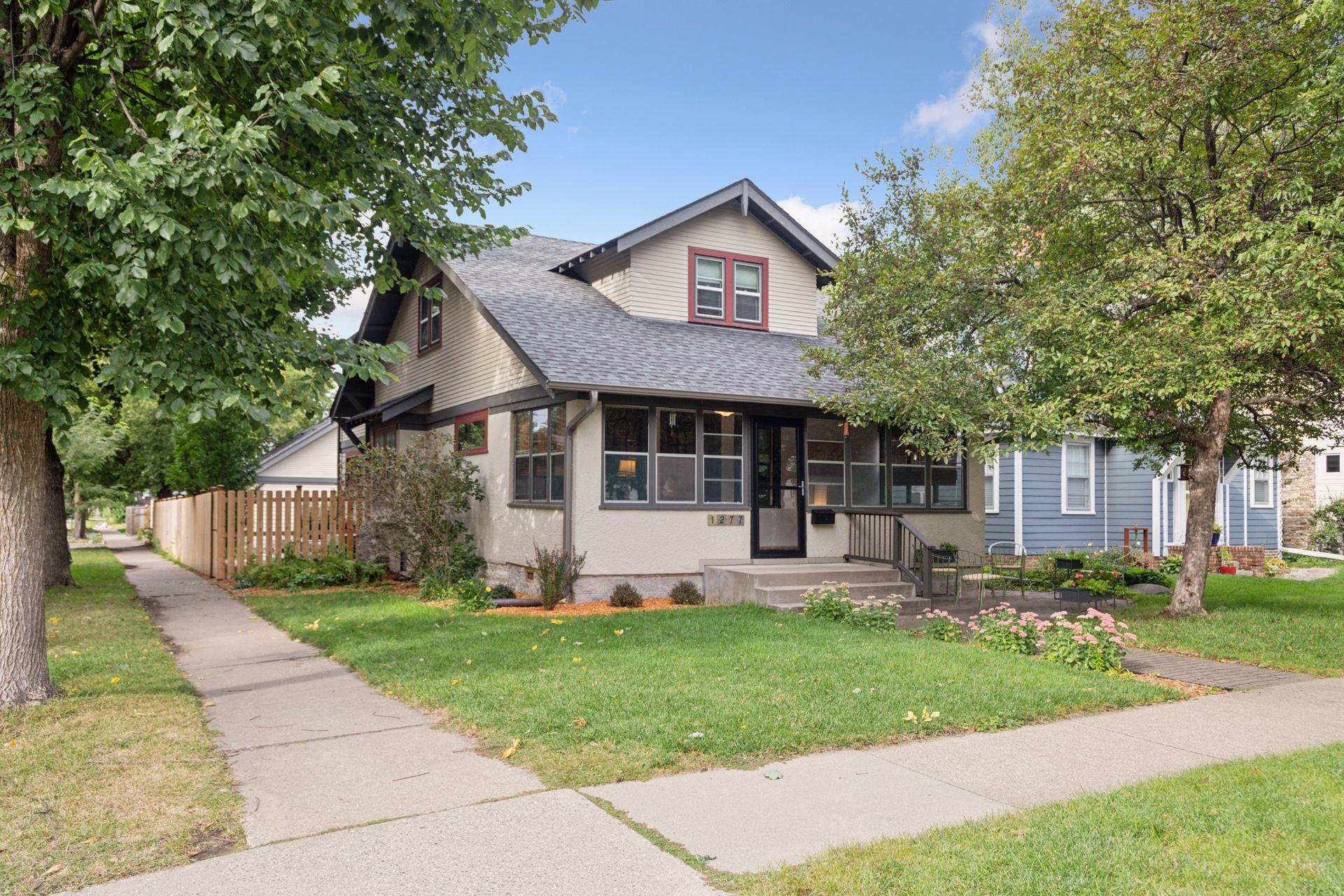Local Realty Service Provided By: Coldwell Banker Realty

1277 Fairmount Avenue, Saint Paul, MN 55105
$793,000
5
Beds
4
Baths
3,214
Sq Ft
Single Family
Sold
Bought with Coldwell Banker Realty
952-934-5400
MLS#
6765191
Source:
NSMLS
Sorry, we are unable to map this address
About This Home
Home Facts
Single Family
4 Baths
5 Bedrooms
Built in 1923
Price Summary
750,000
$233 per Sq. Ft.
MLS #:
6765191
Sold:
October 20, 2025
Rooms & Interior
Bedrooms
Total Bedrooms:
5
Bathrooms
Total Bathrooms:
4
Full Bathrooms:
1
Interior
Living Area:
3,214 Sq. Ft.
Structure
Structure
Building Area:
3,482 Sq. Ft.
Year Built:
1923
Lot
Lot Size (Sq. Ft):
6,098
Finances & Disclosures
Price:
$750,000
Price per Sq. Ft:
$233 per Sq. Ft.
Source:NSMLS
Data is deemed reliable but is not guaranteed accurate by the MLS. The information being provided is for consumers’ personal, non-commercial use and may not be used for any purpose other than to identify prospective properties consumers may be interested in purchasing.