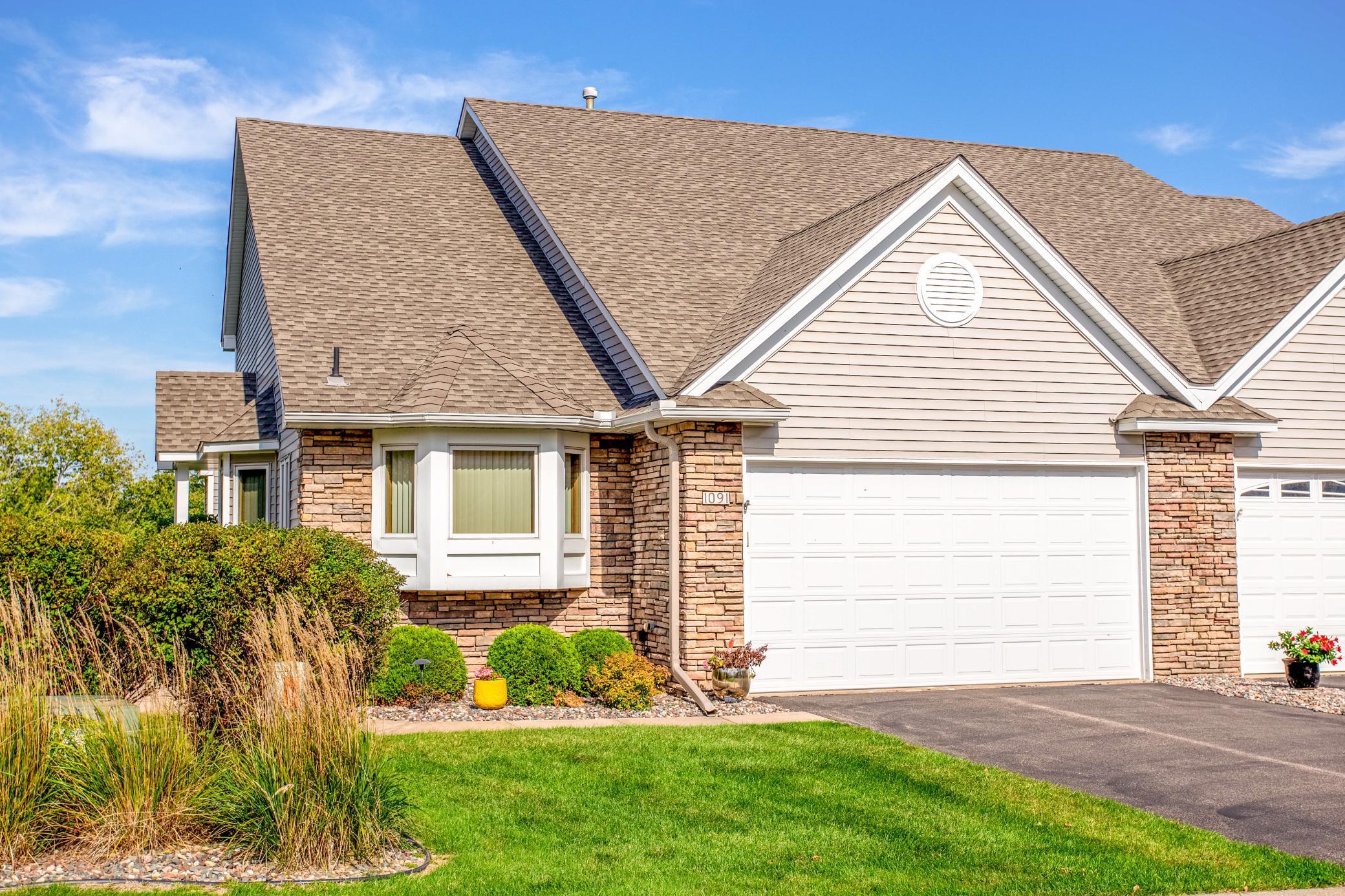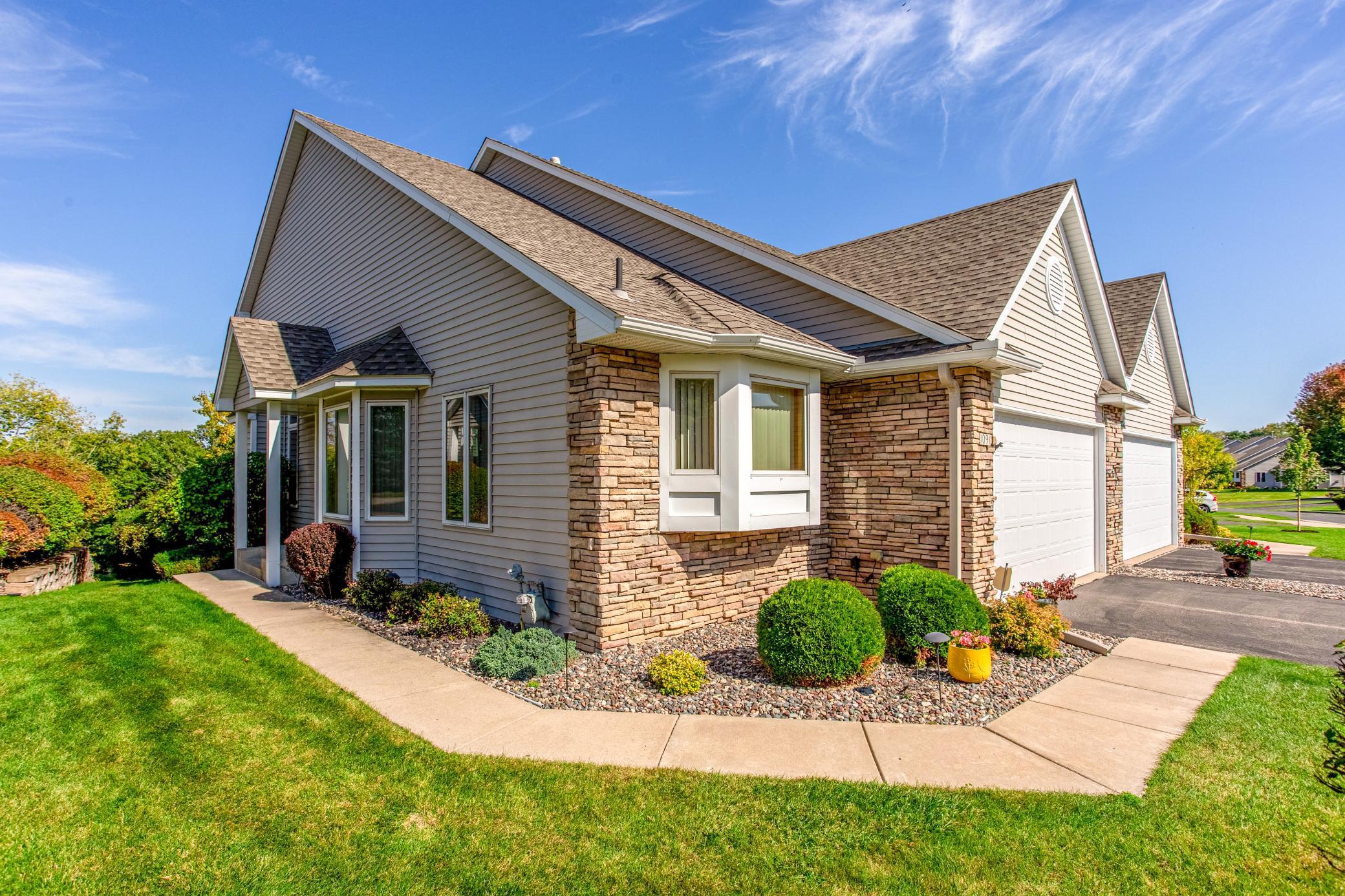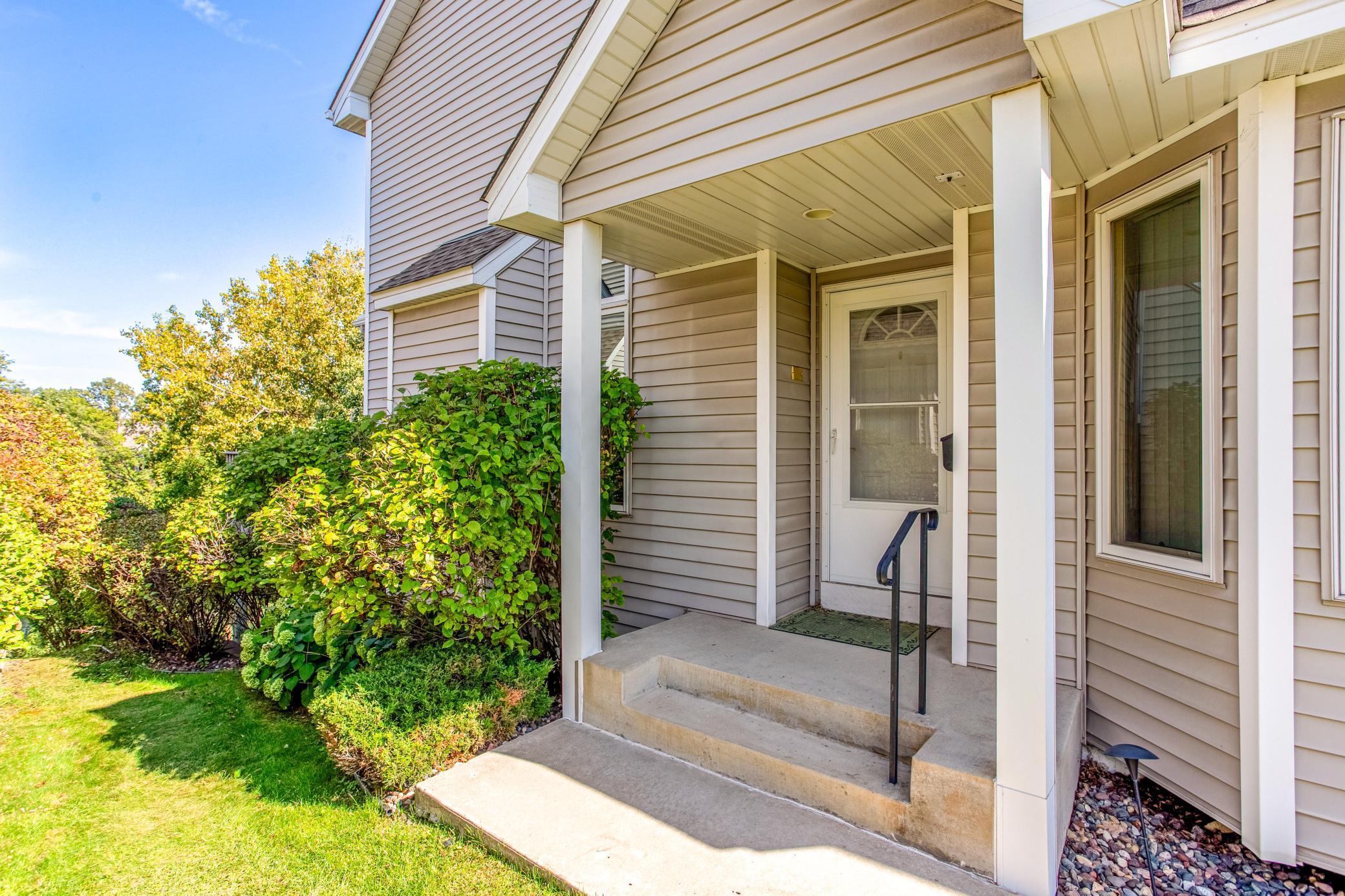1091 Westcliff Curve, Saint Paul, MN 55126
$499,900
2
Beds
3
Baths
2,640
Sq Ft
Single Family
Active
Listed by
Jon G Perkins
Klark S Elder
RE/MAX Results
763-591-6000
Last updated:
October 2, 2025, 03:57 PM
MLS#
6792556
Source:
ND FMAAR
About This Home
Home Facts
Single Family
3 Baths
2 Bedrooms
Built in 1999
Price Summary
499,900
$189 per Sq. Ft.
MLS #:
6792556
Last Updated:
October 2, 2025, 03:57 PM
Added:
4 day(s) ago
Rooms & Interior
Bedrooms
Total Bedrooms:
2
Bathrooms
Total Bathrooms:
3
Full Bathrooms:
1
Interior
Living Area:
2,640 Sq. Ft.
Structure
Structure
Building Area:
2,640 Sq. Ft.
Year Built:
1999
Lot
Lot Size (Sq. Ft):
3,049
Finances & Disclosures
Price:
$499,900
Price per Sq. Ft:
$189 per Sq. Ft.
Contact an Agent
Yes, I would like more information from Coldwell Banker. Please use and/or share my information with a Coldwell Banker agent to contact me about my real estate needs.
By clicking Contact I agree a Coldwell Banker Agent may contact me by phone or text message including by automated means and prerecorded messages about real estate services, and that I can access real estate services without providing my phone number. I acknowledge that I have read and agree to the Terms of Use and Privacy Notice.
Contact an Agent
Yes, I would like more information from Coldwell Banker. Please use and/or share my information with a Coldwell Banker agent to contact me about my real estate needs.
By clicking Contact I agree a Coldwell Banker Agent may contact me by phone or text message including by automated means and prerecorded messages about real estate services, and that I can access real estate services without providing my phone number. I acknowledge that I have read and agree to the Terms of Use and Privacy Notice.


