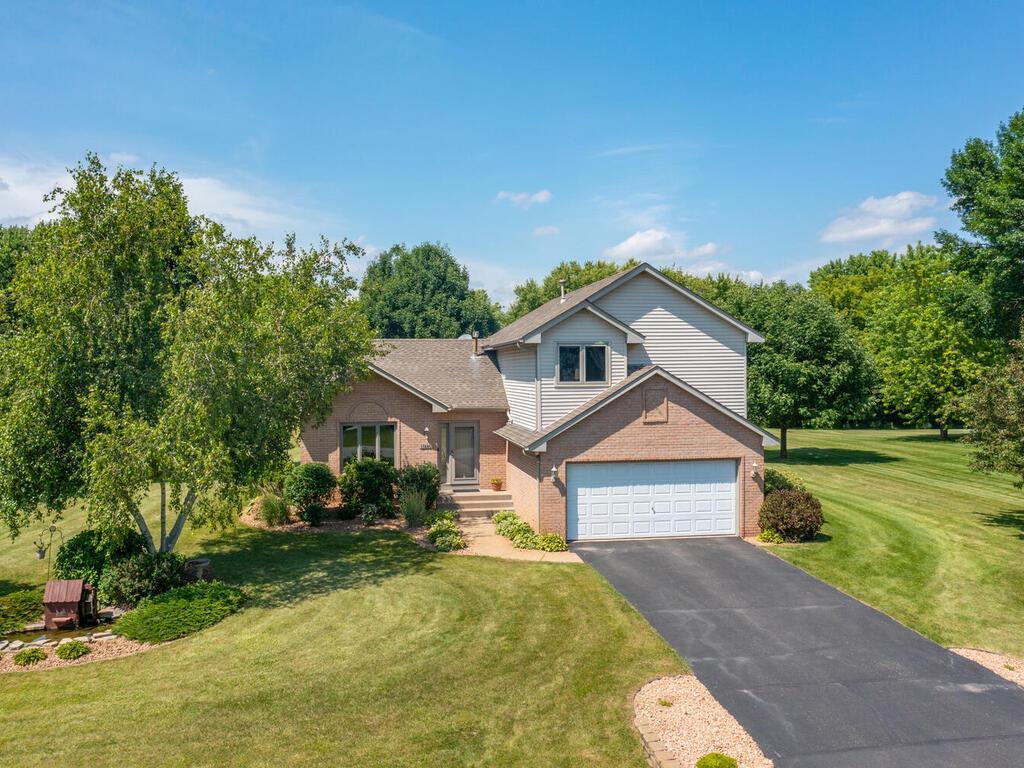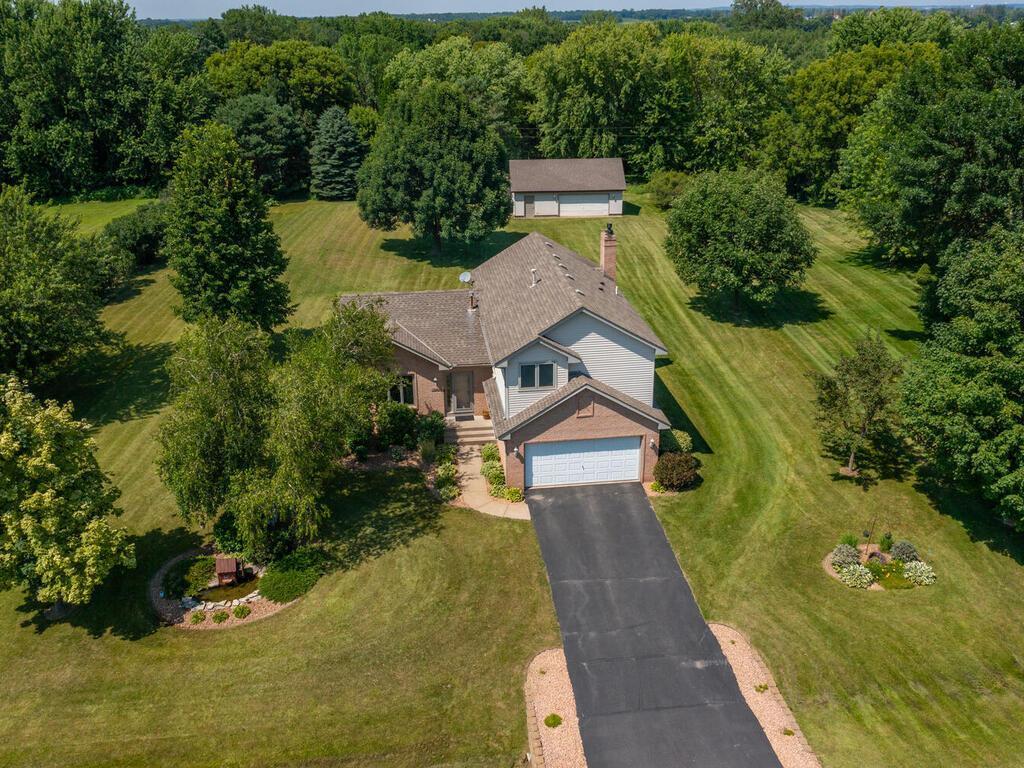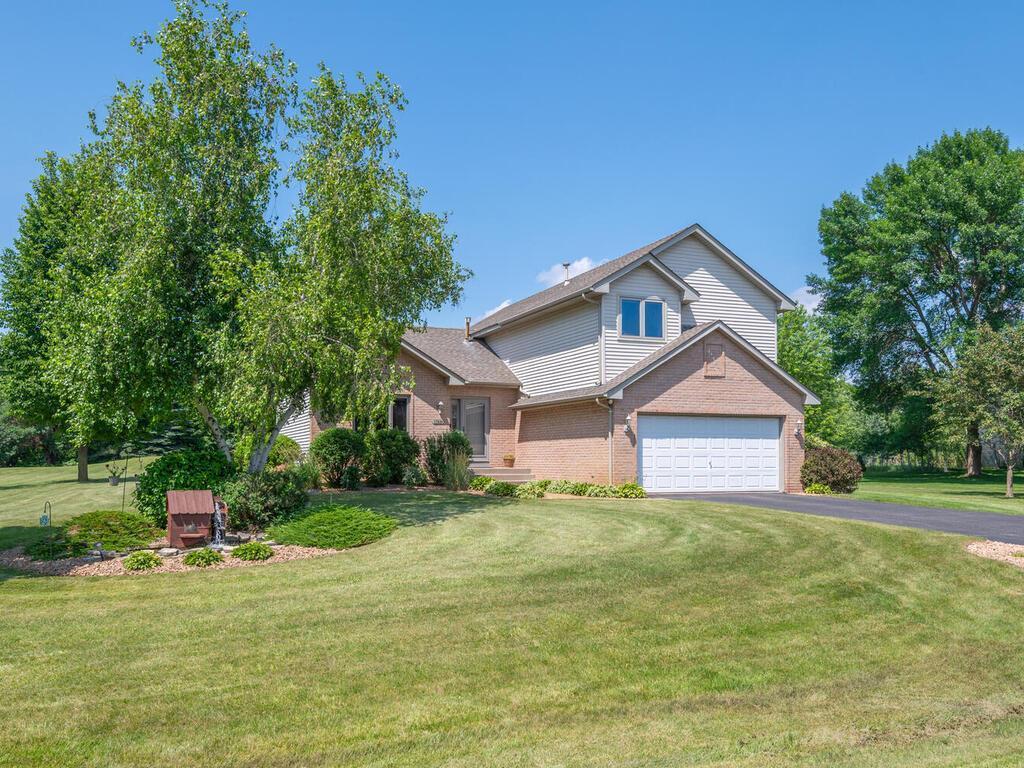


13680 57th Street Ne, Saint Michael, MN 55376
Active
Listed by
The Herrmann Team
Dory Herrmann
Homeavenue Inc
952-929-7355
Last updated:
July 18, 2025, 06:52 PM
MLS#
6750265
Source:
NSMLS
About This Home
Home Facts
Single Family
3 Baths
3 Bedrooms
Built in 1992
Price Summary
445,000
$258 per Sq. Ft.
MLS #:
6750265
Last Updated:
July 18, 2025, 06:52 PM
Added:
13 day(s) ago
Rooms & Interior
Bedrooms
Total Bedrooms:
3
Bathrooms
Total Bathrooms:
3
Full Bathrooms:
2
Interior
Living Area:
1,719 Sq. Ft.
Structure
Structure
Building Area:
1,896 Sq. Ft.
Year Built:
1992
Lot
Lot Size (Sq. Ft):
47,480
Finances & Disclosures
Price:
$445,000
Price per Sq. Ft:
$258 per Sq. Ft.
Contact an Agent
Yes, I would like more information from Coldwell Banker. Please use and/or share my information with a Coldwell Banker agent to contact me about my real estate needs.
By clicking Contact I agree a Coldwell Banker Agent may contact me by phone or text message including by automated means and prerecorded messages about real estate services, and that I can access real estate services without providing my phone number. I acknowledge that I have read and agree to the Terms of Use and Privacy Notice.
Contact an Agent
Yes, I would like more information from Coldwell Banker. Please use and/or share my information with a Coldwell Banker agent to contact me about my real estate needs.
By clicking Contact I agree a Coldwell Banker Agent may contact me by phone or text message including by automated means and prerecorded messages about real estate services, and that I can access real estate services without providing my phone number. I acknowledge that I have read and agree to the Terms of Use and Privacy Notice.