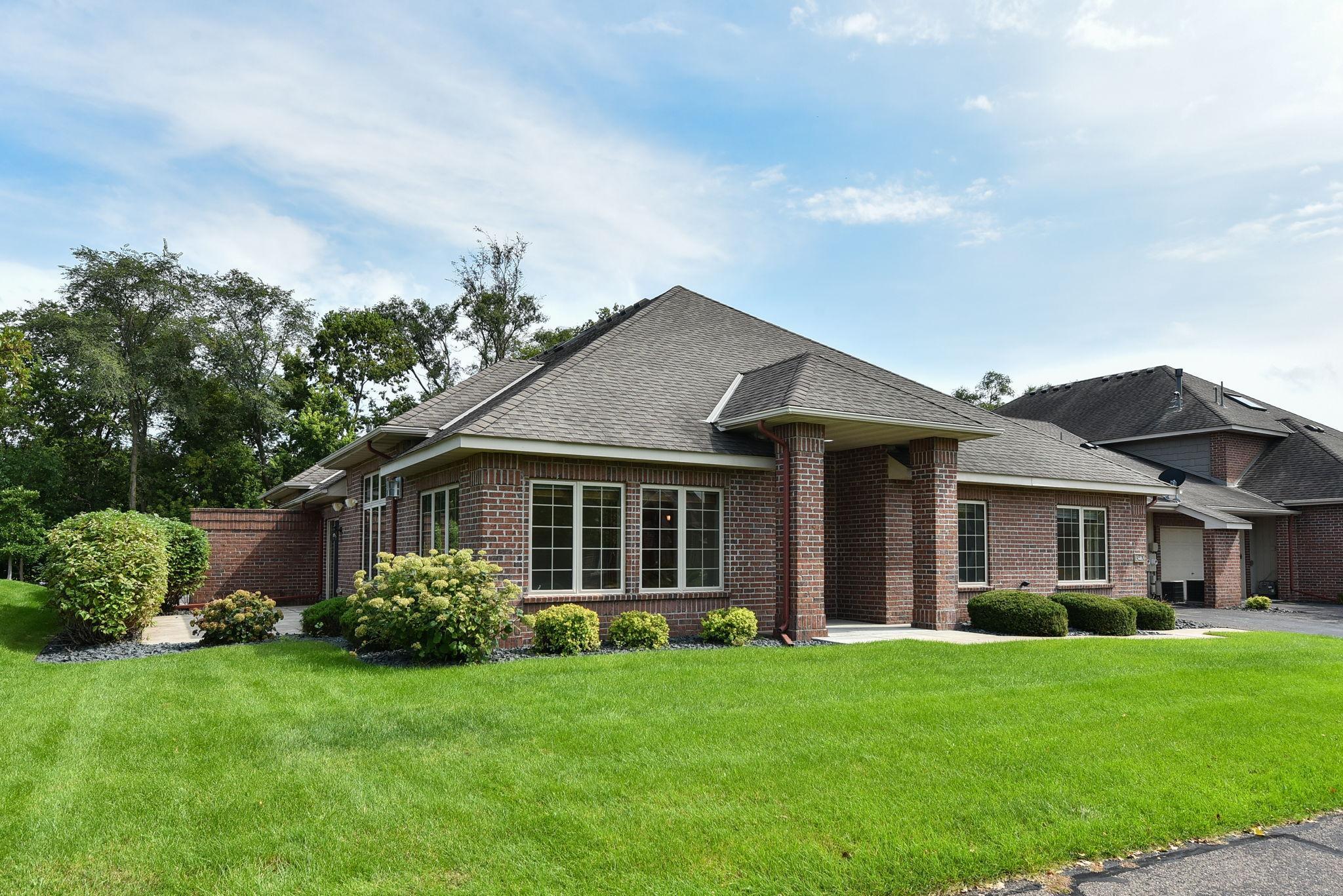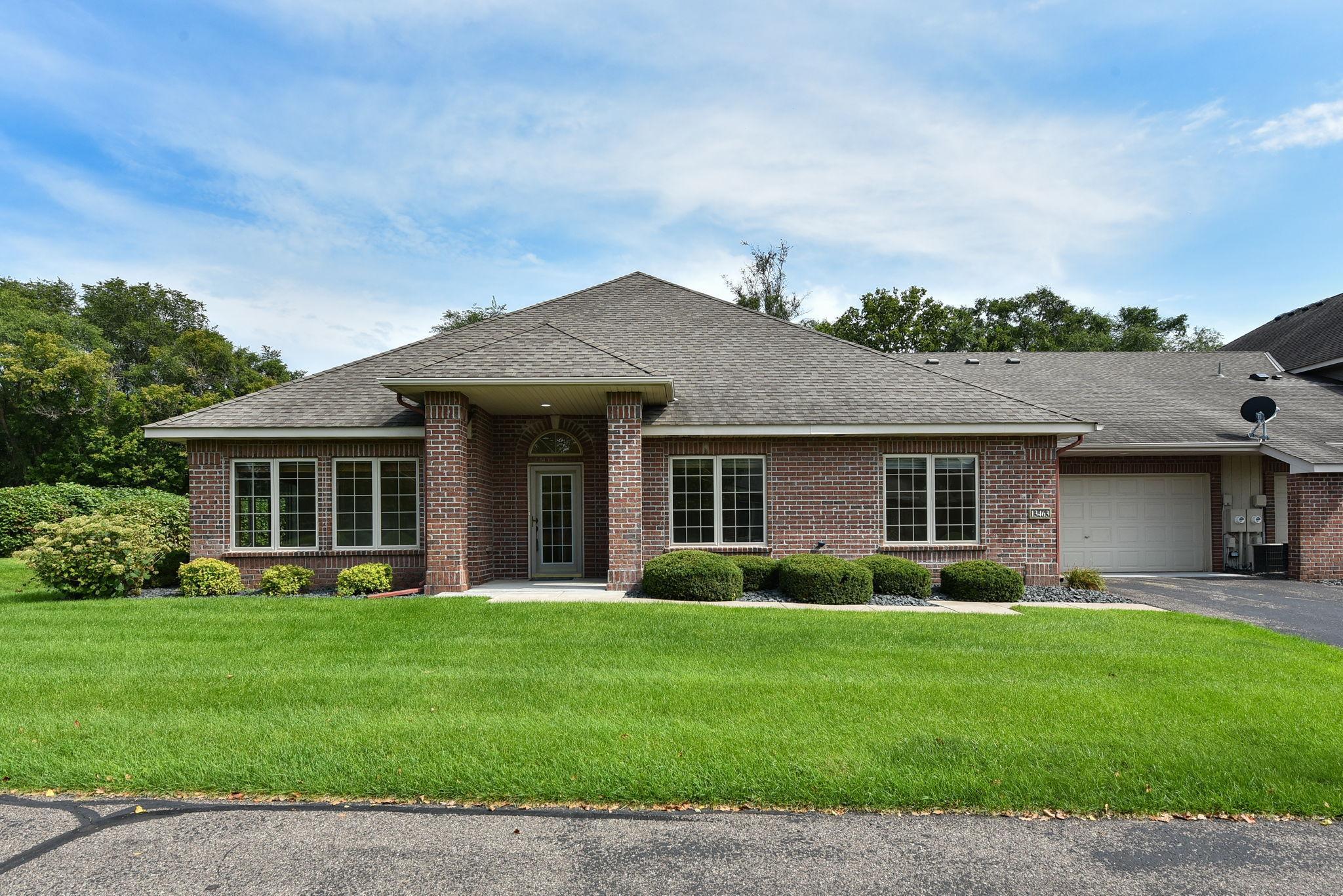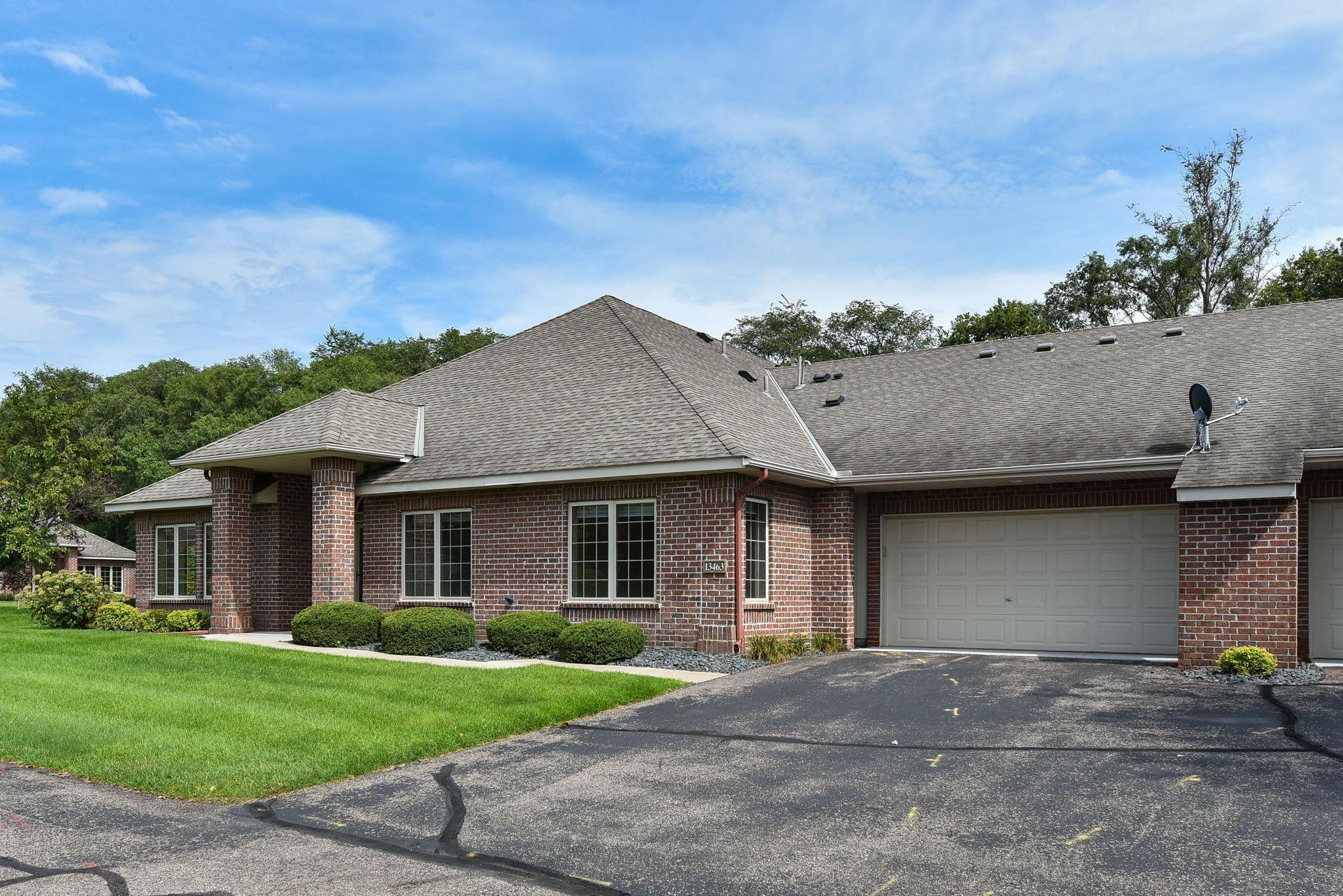


13463 45th Street Ne, Saint Michael, MN 55376
Active
Listed by
Brian J Leonard
RE/MAX Results
763-591-6000
Last updated:
September 6, 2025, 03:04 PM
MLS#
6779463
Source:
ND FMAAR
About This Home
Home Facts
Single Family
2 Baths
2 Bedrooms
Built in 2002
Price Summary
425,000
$235 per Sq. Ft.
MLS #:
6779463
Last Updated:
September 6, 2025, 03:04 PM
Added:
6 day(s) ago
Rooms & Interior
Bedrooms
Total Bedrooms:
2
Bathrooms
Total Bathrooms:
2
Full Bathrooms:
2
Interior
Living Area:
1,808 Sq. Ft.
Structure
Structure
Building Area:
1,808 Sq. Ft.
Year Built:
2002
Lot
Lot Size (Sq. Ft):
7,405
Finances & Disclosures
Price:
$425,000
Price per Sq. Ft:
$235 per Sq. Ft.
Contact an Agent
Yes, I would like more information from Coldwell Banker. Please use and/or share my information with a Coldwell Banker agent to contact me about my real estate needs.
By clicking Contact I agree a Coldwell Banker Agent may contact me by phone or text message including by automated means and prerecorded messages about real estate services, and that I can access real estate services without providing my phone number. I acknowledge that I have read and agree to the Terms of Use and Privacy Notice.
Contact an Agent
Yes, I would like more information from Coldwell Banker. Please use and/or share my information with a Coldwell Banker agent to contact me about my real estate needs.
By clicking Contact I agree a Coldwell Banker Agent may contact me by phone or text message including by automated means and prerecorded messages about real estate services, and that I can access real estate services without providing my phone number. I acknowledge that I have read and agree to the Terms of Use and Privacy Notice.